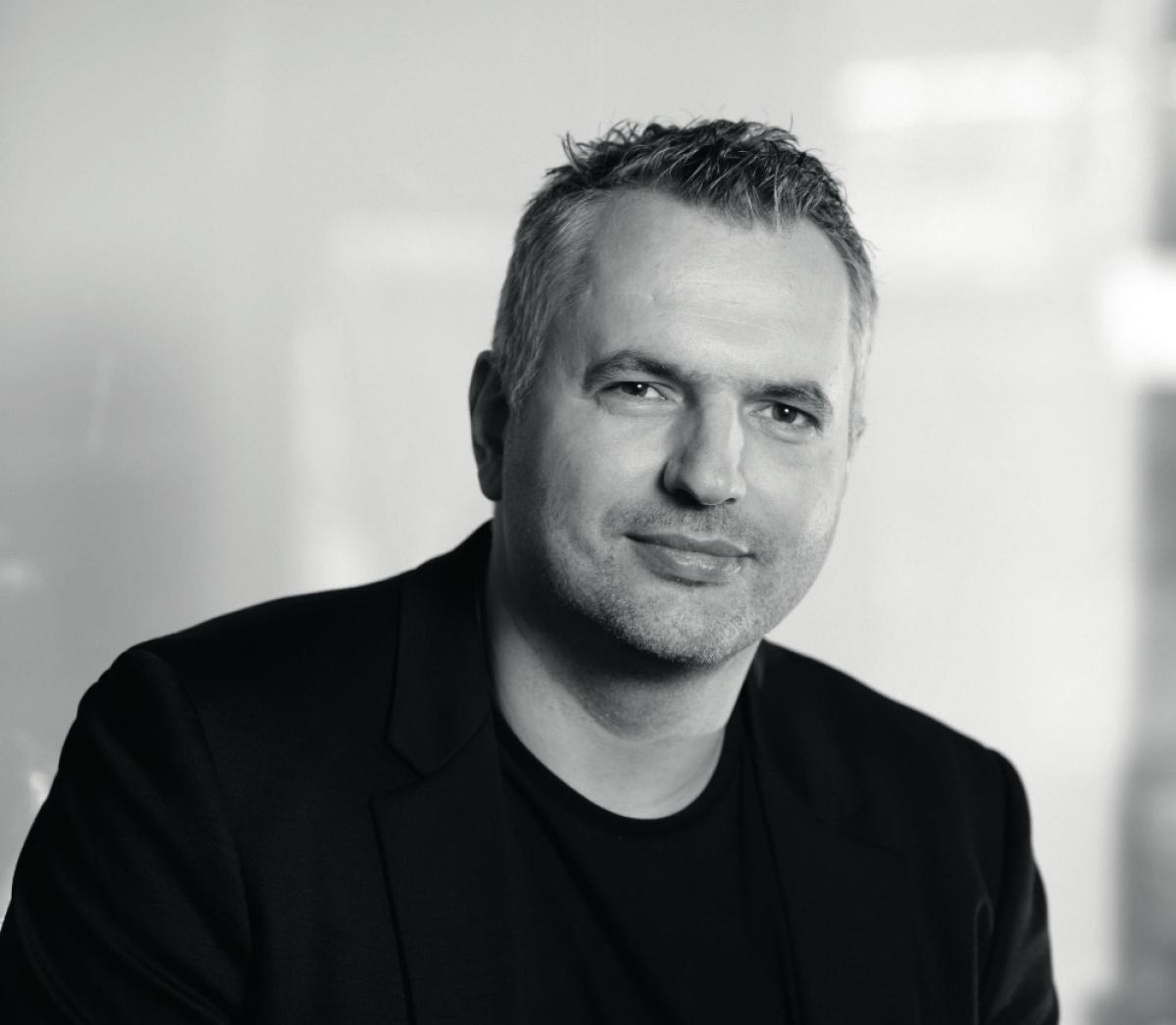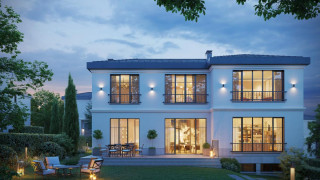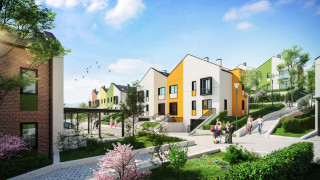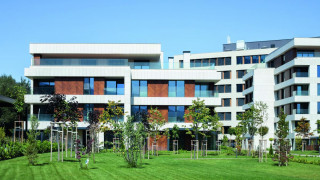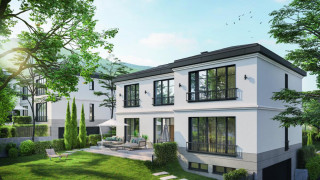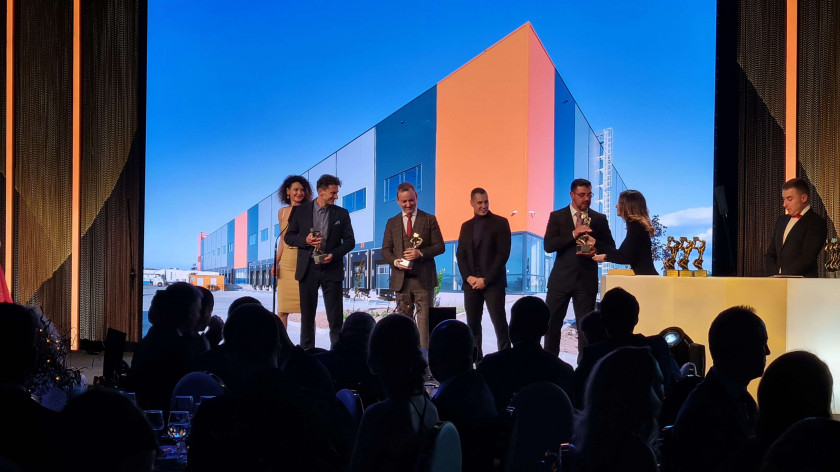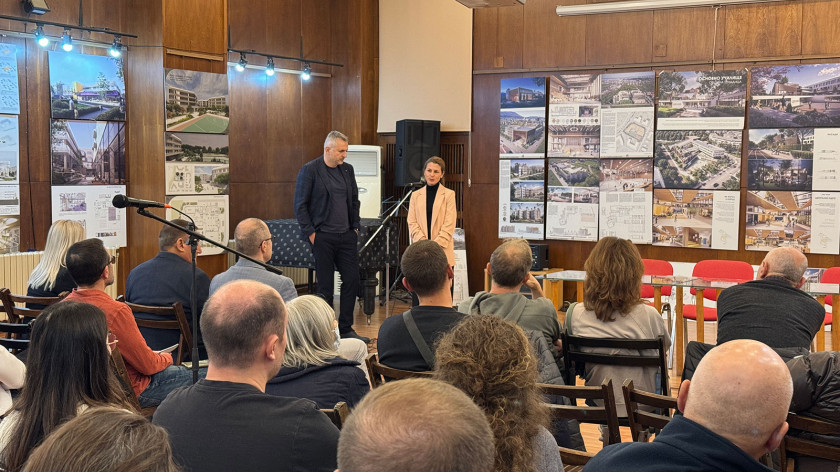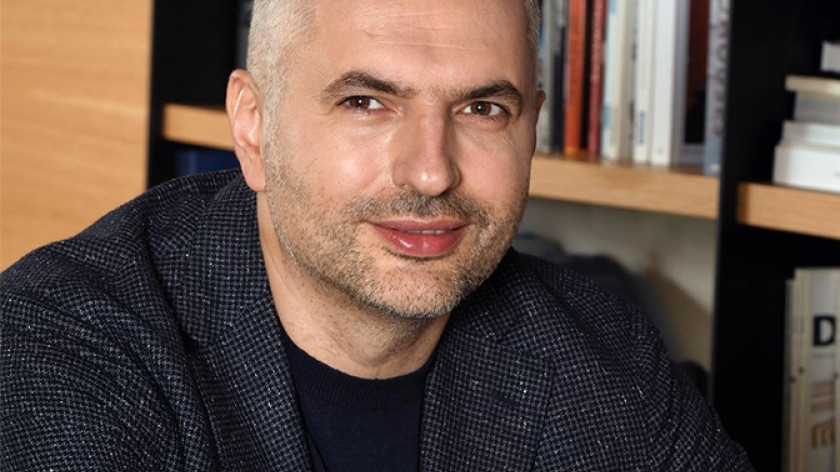The material was originally published by Unique Estates, Style and the City - an interview with architect Tsvetan Petrov
We invited to the conversation leading architects - our partners, whose projects create a new urban look and many of them are part of the prestigious portfolio of Unique Estates. Here are their responses to important questions about trends in modern city life, new values, and the new timeless.
How do the new projects in Sofia - residential buildings and complexes - remake the urban environment?
During the last year (in a pandemic situation), we observed a trend of increased demand for residential properties. This led us, the architects, to rethink the design in the sense of creating a more secure, cozy, and comfortable living environment. New urban building complexes, on the one hand, are an example of the restoration and renewal of abandoned urban areas. On the other hand, in the case of housing projects located in newly developed urban areas - in the foothills of Vitosha, for example, the approach is similar - concerning the environment, but on a different scale - low-rise construction, providing enough air, space, and freedom to maintain visual contact to the mountain.
What current changes in architectural requirements, as a result of various factors, like the pandemic, most strongly influence new concepts?
The new reality changed the status quo and accelerated processes to which we had to quickly adapt. New requirements for buildings with more reliability and a healthy environment, maximum comforts, options for socialization, and inspiration such as shared open spaces and green areas to connect with nature came to the fore. Our GORA project is a very good example of these shifts – a mixture of a gated residential complex, oriented to the mountain, with a high-tech office building (Home & Office). It is a LEED platinum-certified building according to sustainable building requirements due to the use of top-class technologies, environmentally friendly materials, and sustainable solutions. Residential Park Sofia, a project of the Lindner Group in Bulgaria, also perfectly integrates a maintained and safe living environment, workplace comfort, and natural proximity to nature. It realizes the vision of a "city within the city" - a place where people can live, rest, play sports, and work, in the foothills of Vitosha, just a step away from the city.
How do the projects combine the current requirements of different generations – the 50- and 60-year-olds, the millennials, and the young Generation X?
The key here is the combination of comfort, adaptability, and multi-functionality. We achieved such an impact with Simeonovo Alleys, a project we developed together with the interior studio VIArchitects. The construction of the houses has been cleaned as much as possible of internal elements and allows free replanning of the spaces by the owners - the possibility of a connection or complete split. Unlike other residential projects and given the specifics of the transport infrastructure in the area, the underground level also supplies functionality, as according to the needs of households, a gym, study, or even a small spa area with its own bathroom and toilet can be placed there, a garage for two cars with enough space for other small motor vehicles or bicycles. The common spaces in the complex are designed with rich landscaping and quality flooring. Each house has an individual spacious courtyard, clearly demarcated and hidden from the common outdoor space to provide privacy.
Does new construction redefine the idea of luxury?
Luxury isn't what it used to be. Today, customers choose with more and more precision and consciousness, they are aware of the smallest details and make an informed choice. At Residential Park Lozen, from the very beginning, we created a common picture with the investor - the Lindner Group in Bulgaria, based on three key factors. The location: the luxury today is to be in the golden middle - close to the city and social life, but also far enough to be able to feel the peace and benefits of nature and fresh air. Functionality and organization in the complex are the second key factor. And the third one is the numerous alternatives for fully spending free time and cozy moments with the family. Smart design & planning, or the so-called smart planning, is also to have a vision for the development of the complex in the future - the inclusion of gardens, schools, and business centers...
How do the projects shape and change tastes, expectations, and, hence, demands?
To change mindsets, you impose standards. For the River Park project, for example, the property is very large and it was a challenge to make the complex not boring and monotonous. To complement the feeling of coziness and warmth, we included wood as one of the main materials on the facades, as well as some slightly more unconventional solutions - such as the folded sheet metal, which is normally applied only on roofs, but in River Park is also hung on the side facades, additionally creating the feeling of completeness, intimacy, and coziness. Every house in River Park has solar panels for hot water, and gas heating and the semi-detached houses also have charge stations for electric cars.
How do you envision these new projects in 10, 20, or 30 years? What will guarantee their durability over time and the freshness of the idea of luxury realized in them?
We believe in smart design & planning, and we always look for the development of the objects over time and the perception of the people who will live there. Our projects are inspired by our strong desire to create a better, sustainable, and aesthetic environment that inspires, and gives security and peace, while also changing the city and the living conditions in it. I believe that together, with experience and knowledge, we are getting closer to this.



