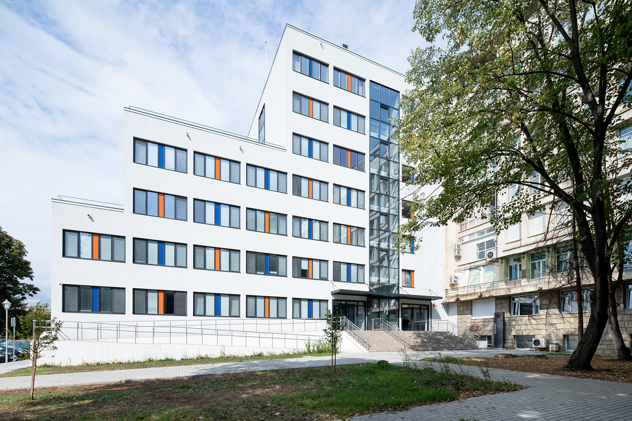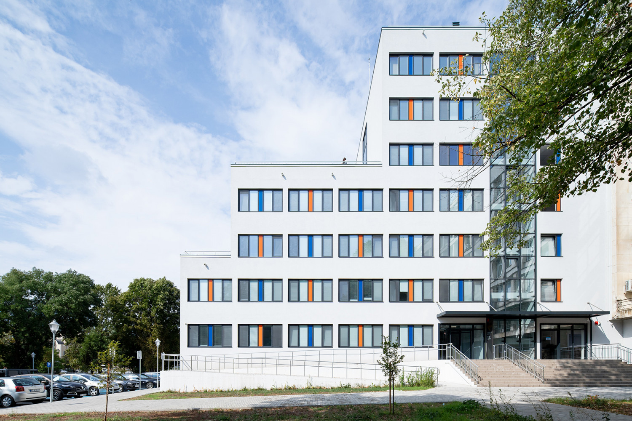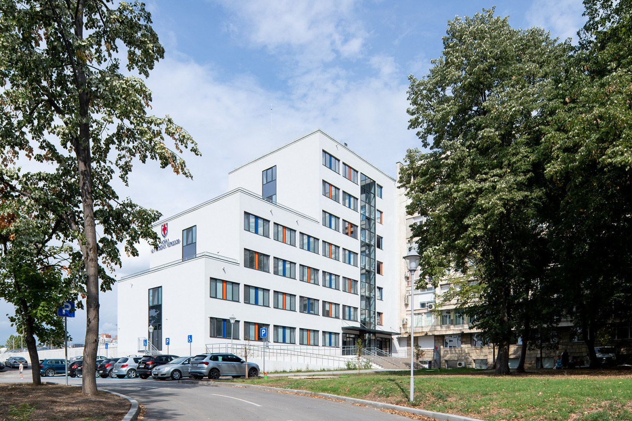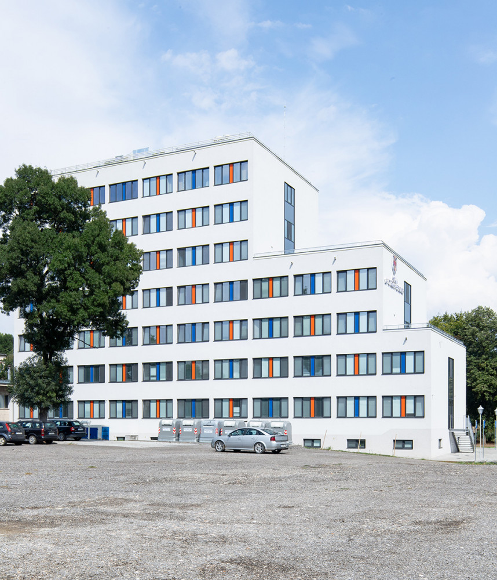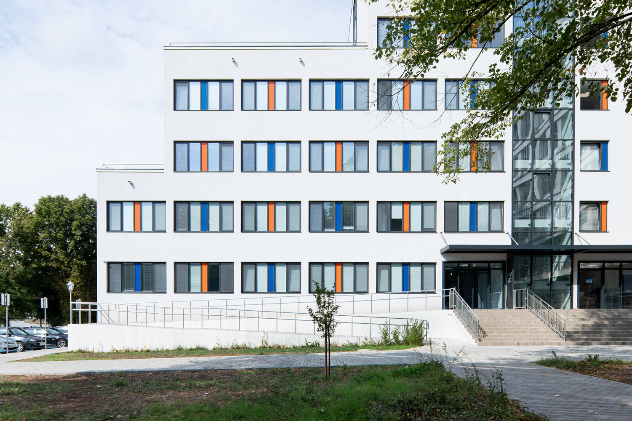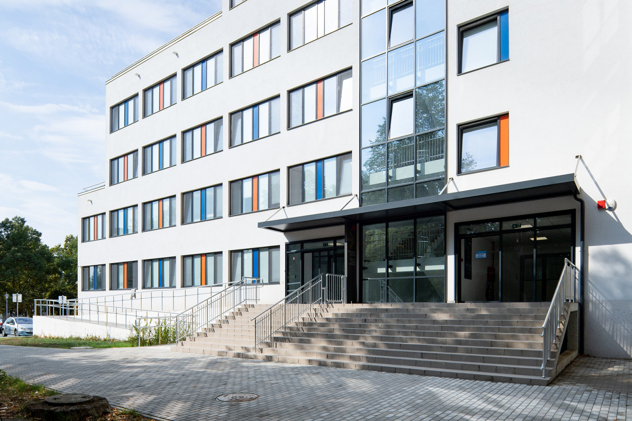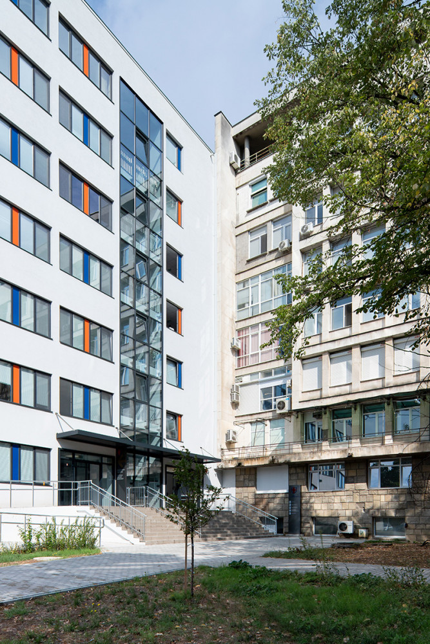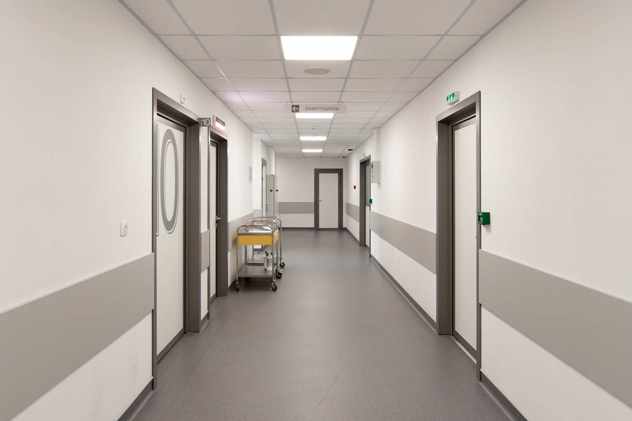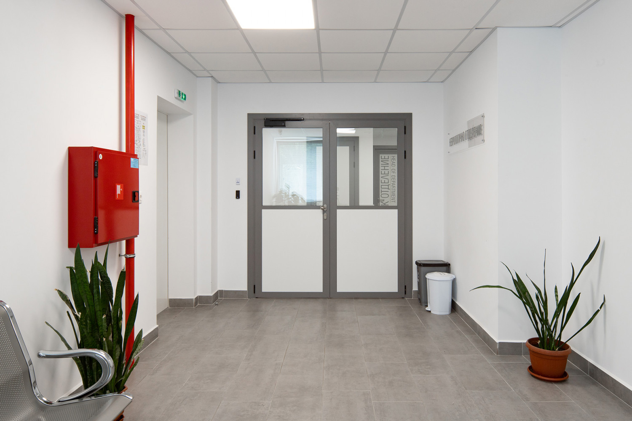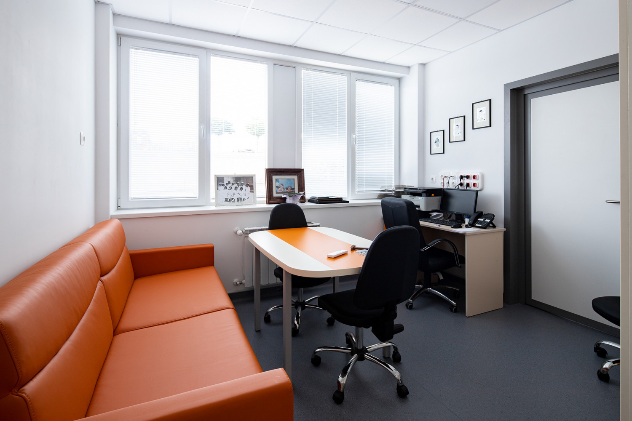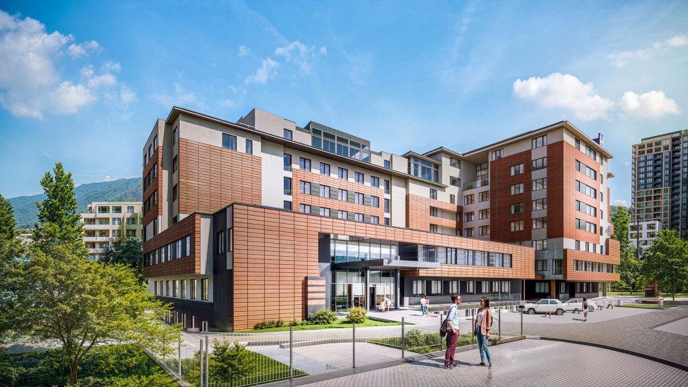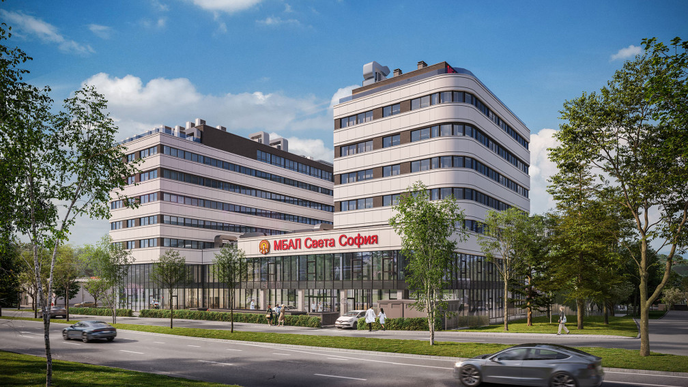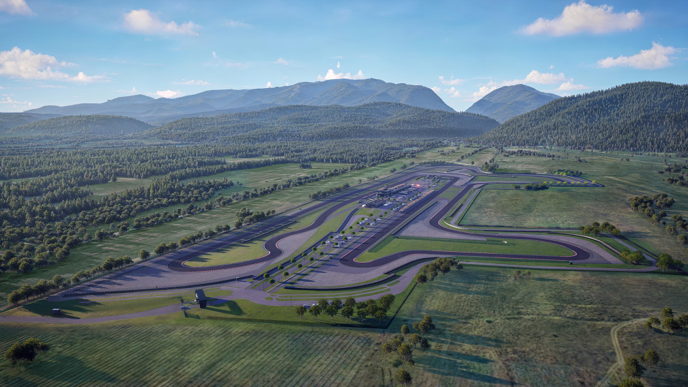IPA is the leading designer of the newly built medical building at base 1 of MOBAL "D-r Stefan Cherkezov" - the largest medical facility for hospital care on the territory of the Veliko Tarnovo region.
The purpose of the newly designed part is to enable the implementation of new medical departments and services, as well as to develop existing ones.
The challenge for the design team is to make the newly constructed building fully compatible with Building B of the existing hospital as they all look and function as one.
On the first level, there are service rooms of the building such as changing rooms for the staff, household, auxiliary and technical rooms. Clinical wards are located on the next 6 floors, and the operating room is on the last floor.
The building has a rectangular shape. As the height increases, it recedes terrace-like from the south, forming roof terraces.
The project relies heavily on the effective use of the terrain and control of the available unevenness. Emergency vehicular access is provided at the rear of the new hospital wing.
The brand-new building and existing building B of the medical facility are interconnected through openings at their points of contact. They are primarily used for staff needs and more efficient patient care.
An emphasized point in the project is the achievement of the functionality of the spaces through careful familiarization and compliance with the specific technical requirements of each medical department.
As part of the design process, the design team must also integrate the newly developed vision with the existing one. The IPA wishes that the redesigned appearance does not differ from the original. Instead, it preserves the calm character of the building, adding a contemporary touch through delicate decorative elements.
The main task of the medical facility – to give peace of mind, and instill trust and comfort, is reflected in the installation of a facade. This facade is similar to the existing one. The windows are adorned with a minimal play of colors. The materials used are white plaster, dark gray joinery, colored glass elements, and a suspended cap facade in the stairwells and corridors.



