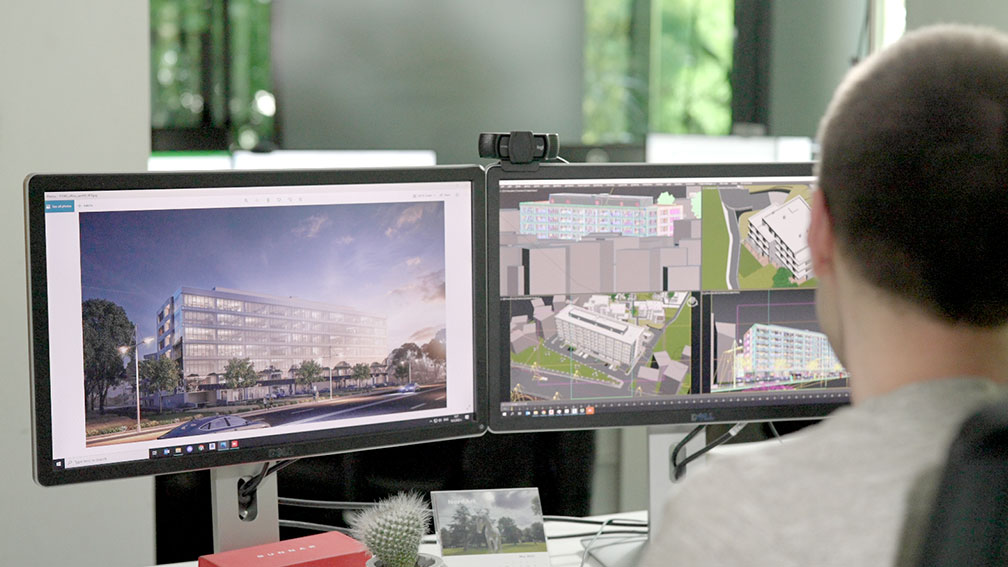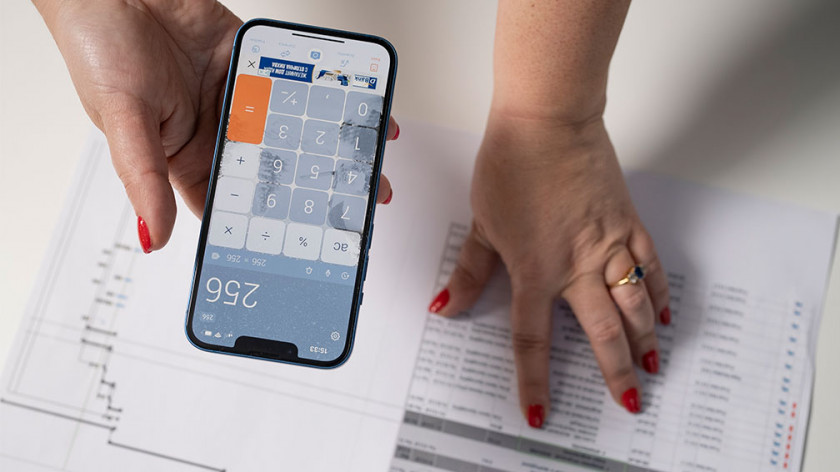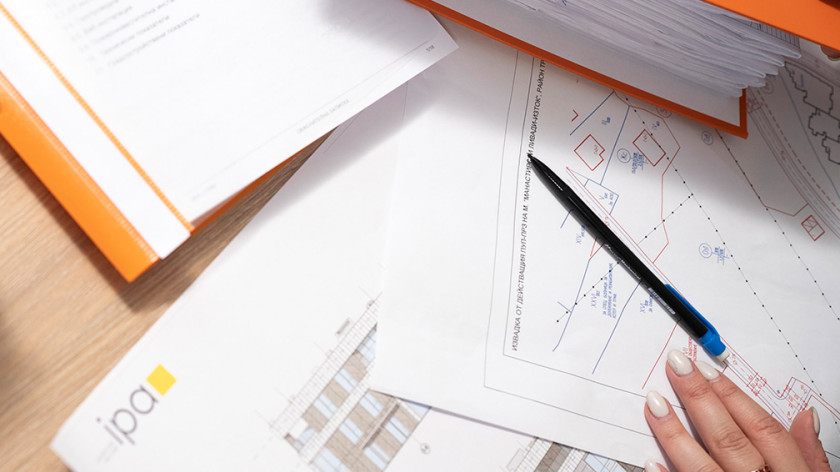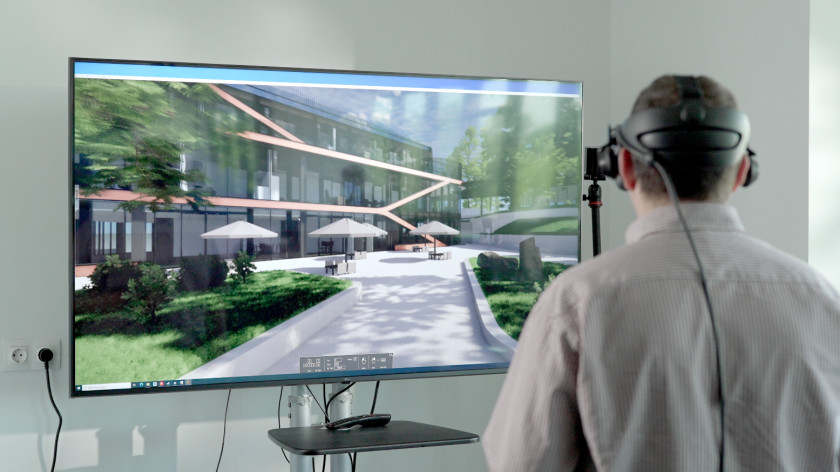The 3D visualizations produced by IPA - Architecture and more present each project with high accuracy and realism. Clients gain a clear understanding of the building’s shape, scale, and how it fits within its surrounding context. Each render is a digital replica of the project, showcasing materials, lighting, and spatial logic well before construction begins.
To capture the full depth of the design, IPA - Architecture and more’s visualizations include multiple camera positions and viewing angles. This allows for a more complete perception of the space – including scale, proportions, light, and its effect in a real-world setting.
The 3D visualization process at IPA - Architecture and more follows three main stages:
Concept Design Stage: we create initial images that communicate the architectural concept, form, and massing.
Interior Concept Development: we visualize interior spaces, materials, light, and overall atmosphere.
Final Stage: Marketing Visuals – we produce high-quality renders for public presentations, client meetings, and investor materials.






