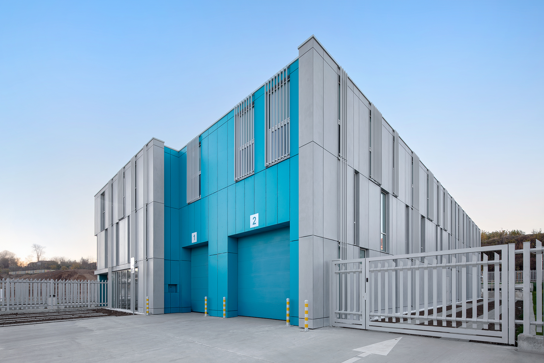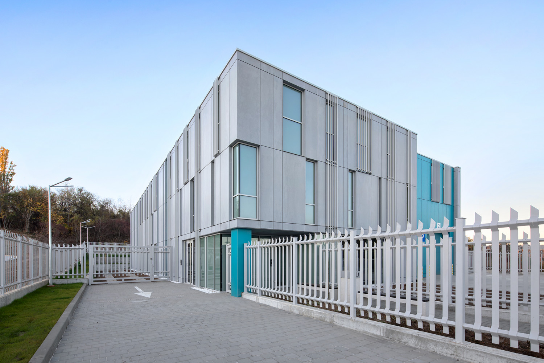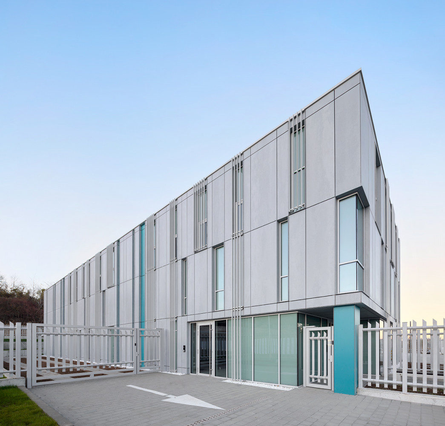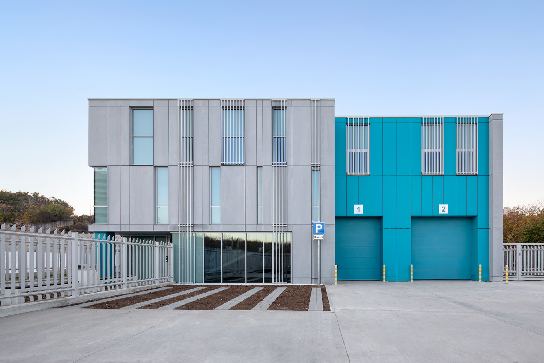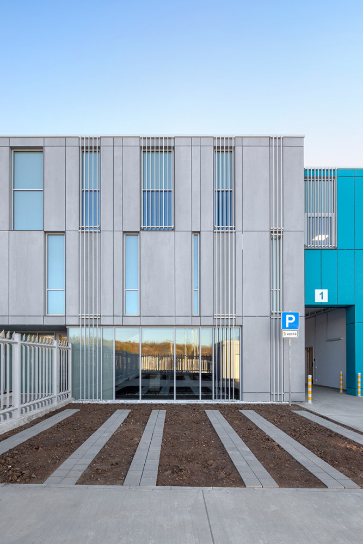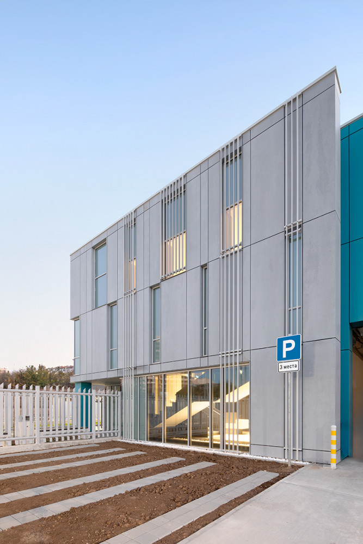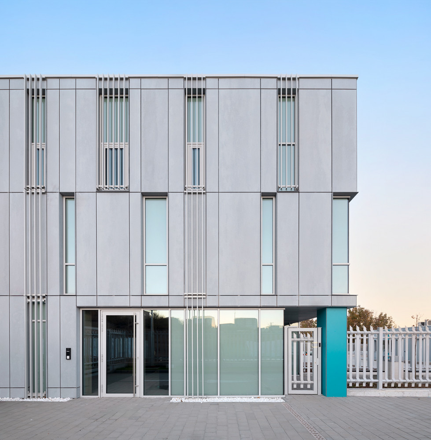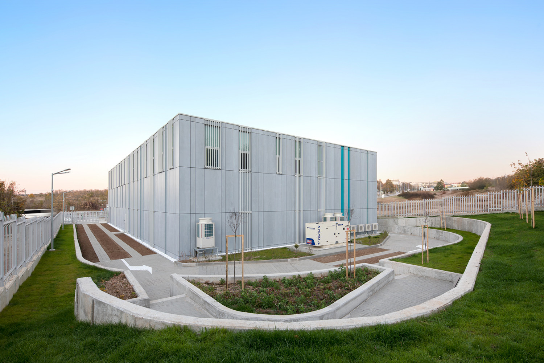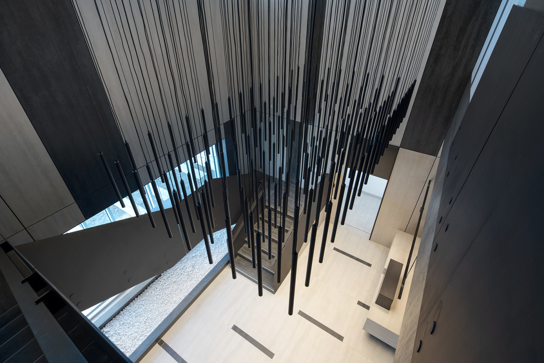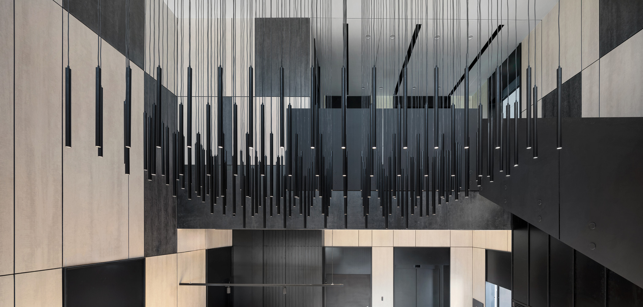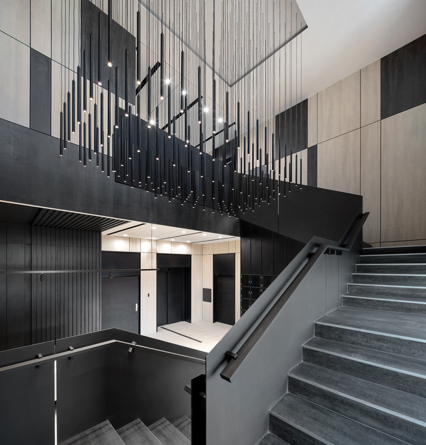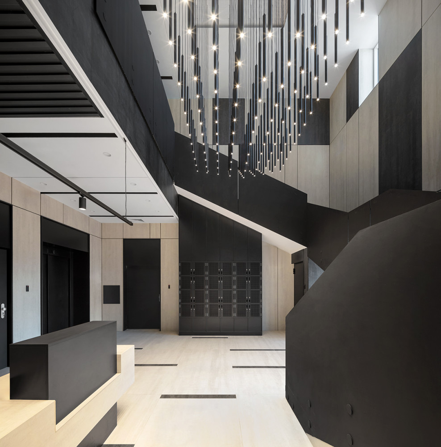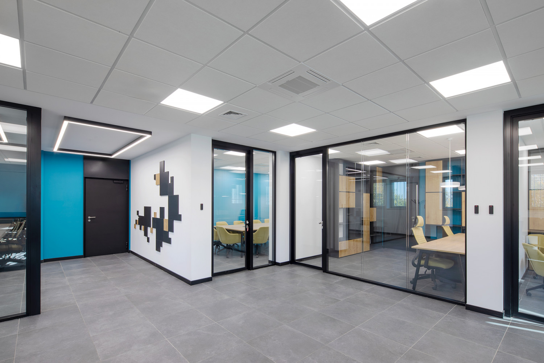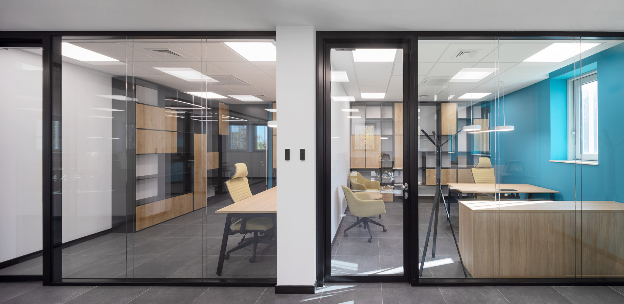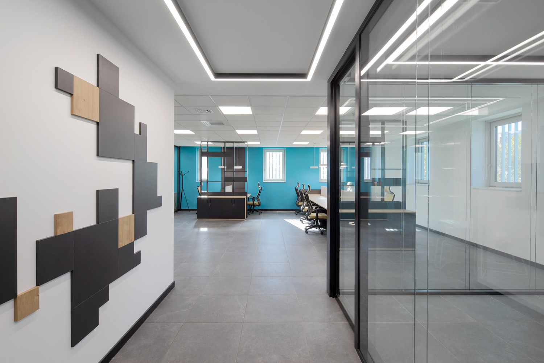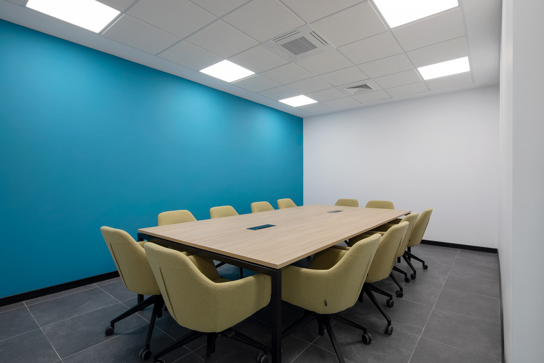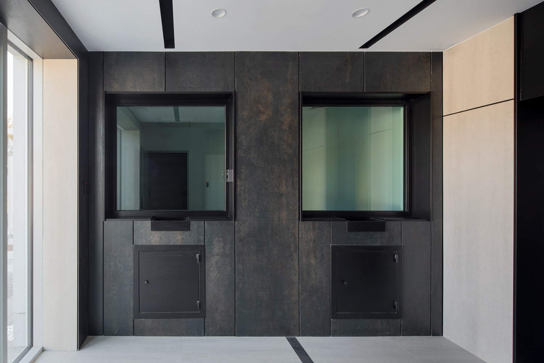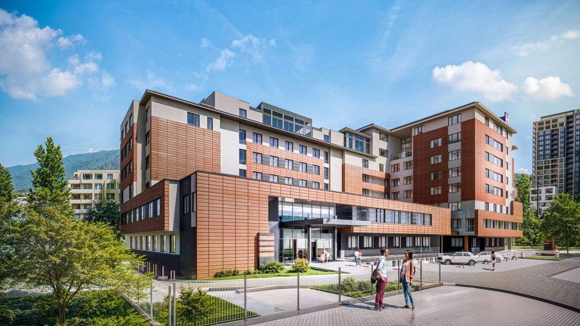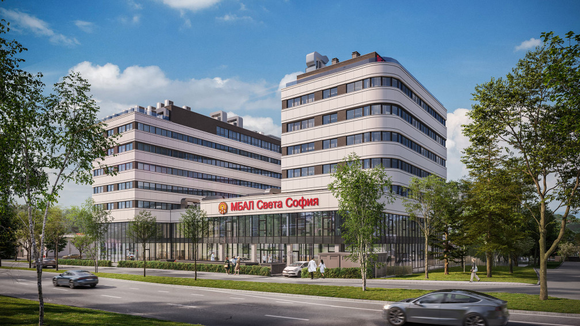The new administrative building of the Cash Service Company (CSC) is a contemporary project that combines an innovative approach, security, and efficient architecture. Designed by IPA - Architecture and more, the building has been planned to support convenience, reliability, and high productivity. Its strategic location ensures accessibility and smooth daily operations, while offering a secure and professional environment for both employees and clients.
The architectural concept is built on principles of clarity and precision. The structure is divided into two main sections – an administrative block and a security zone. The layout has been planned to ensure that the movement of people and vehicles remain separate and efficient, avoiding any intersection between different traffic flows. Separate entrances have been created for different user groups - including employees, visitors, and security personnel. Parking areas are equipped with automated barriers, gates, and video surveillance, ensuring controlled entry and a high level of safety for all users.
The facade presents a modern, refined appearance combined with lasting durability. High-performance facade panels were selected to enhance the building’s visual character while improving its energy efficiency. Triple-glazed aluminum windows provide outstanding thermal and acoustic insulation, while discreet protective grilles add an additional layer of security without compromising the design. The overall architectural expression is clean and elegant, reflecting a strong and consistent corporate identity. The reinforced concrete structure guarantees long term strength and durability, while the multi-layered roof waterproofing system offers reliable protection against all weather conditions.
The interior design continues the architectural line of the exterior – clean, functional, and aligned with the demands of daily operations. A spacious lobby with a reception area welcomes visitors and directs the flow toward the cash service sectors and client zones. The contrast between light and dark shades adds depth and rhythm to the spaces, while office areas and meeting rooms are organized to support team communication and focused work.
Particular attention has been given to the specialized secured zone, designed in full compliance with the highest security standards. The layout, materials, and technologies in this section of the building are focused on a single goal – secure, controlled, and reliable storage. Access and surveillance systems provide full control, ensuring the protection of information and resources.
The office and customer areas are finished with high-quality materials – wear-resistant granite tiles for the flooring, durable wall coverings, and hygienic ceramic surfaces in the sanitary facilities. Every material has been selected for long-term durability, ease of maintenance, and resistance to intensive daily use. The building is fully equipped with smart systems for lighting, heating, and ventilation. LED lighting ensures comfortable, even illumination with minimal energy consumption, while modern air conditioning systems maintain a stable and healthy indoor climate year-round.
The building of the Cash Service Company (CSC), designed by IPA - Architecture and more, has been designed with a clear focus on sustainability and the evolving needs of the working environment. More than just a workplace, it is a space where security, comfort, and advanced technological solutions come together. Every detail is purposefully considered, creating an environment where architecture actively enhances business performance and operational efficiency.



