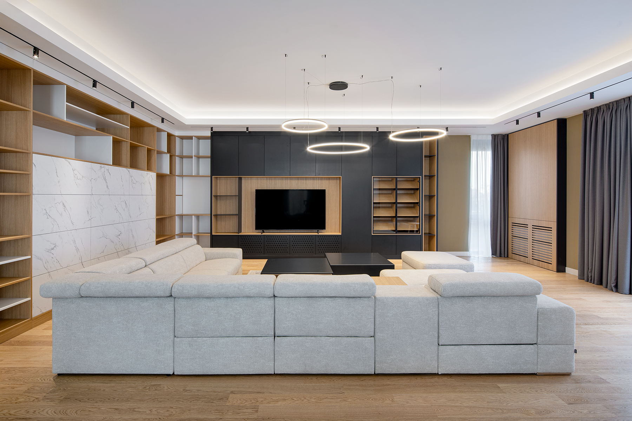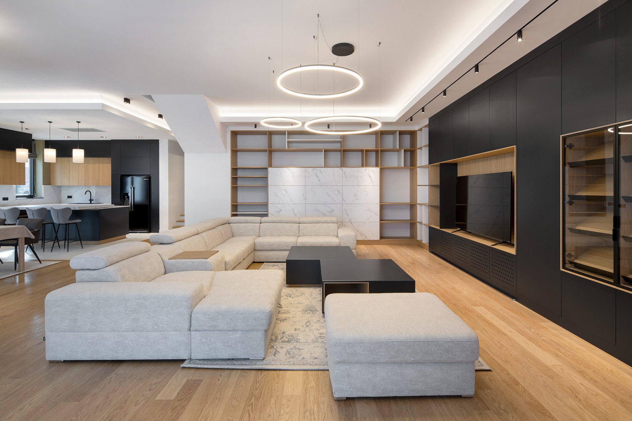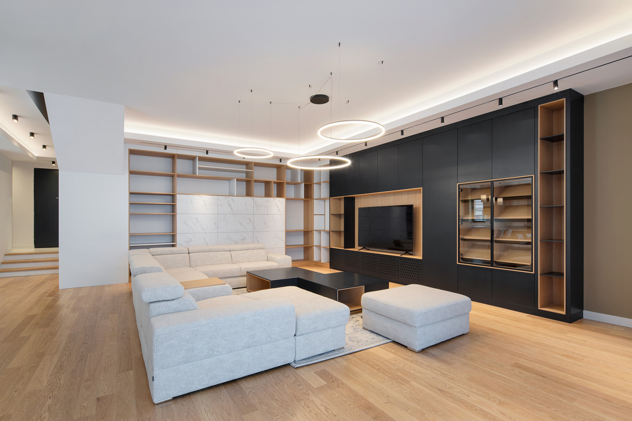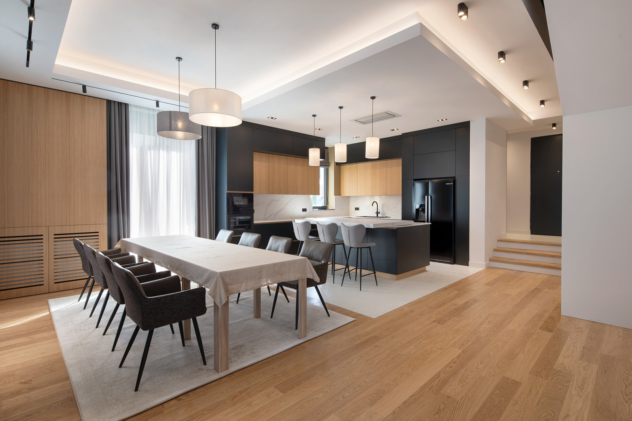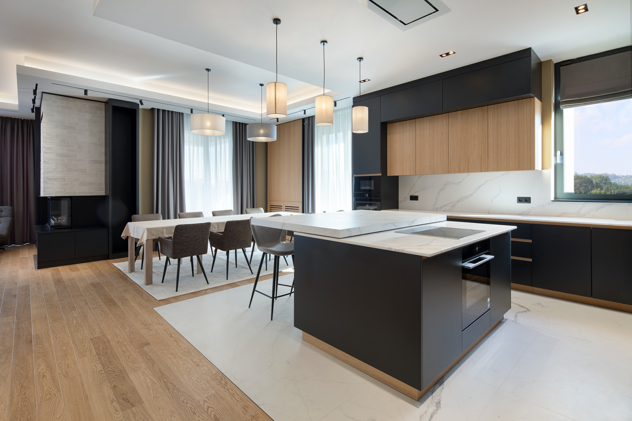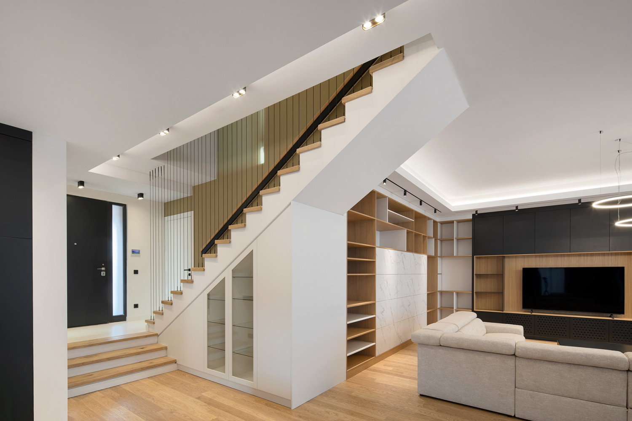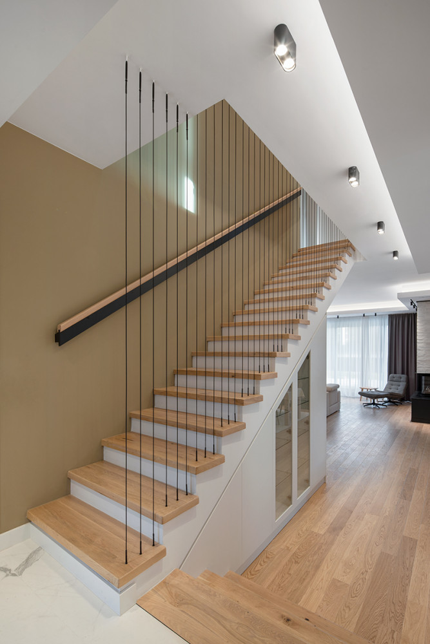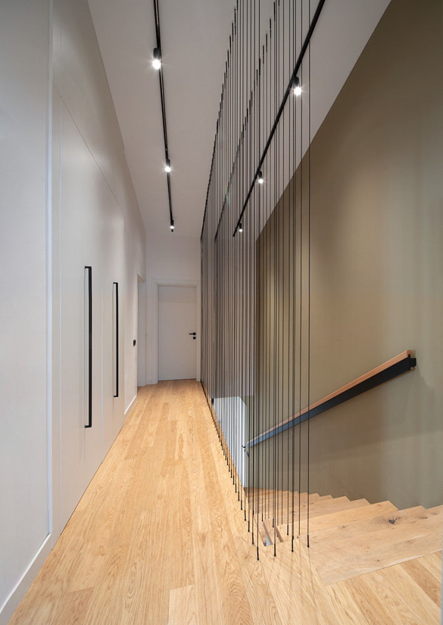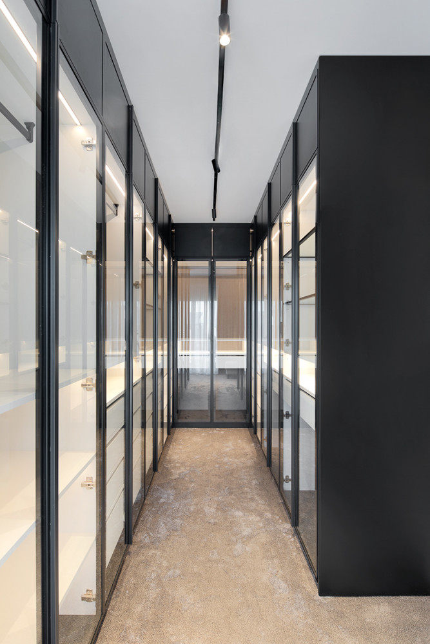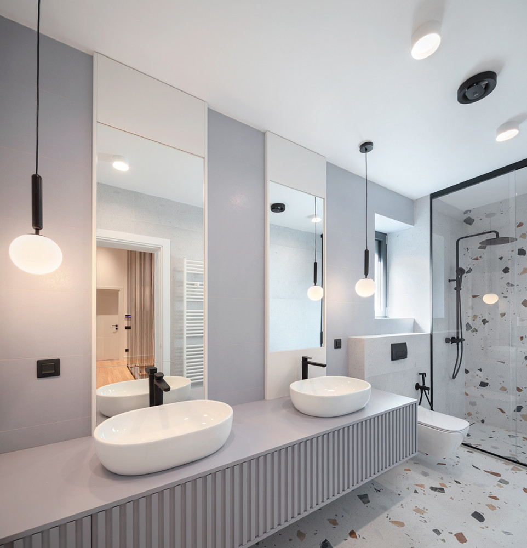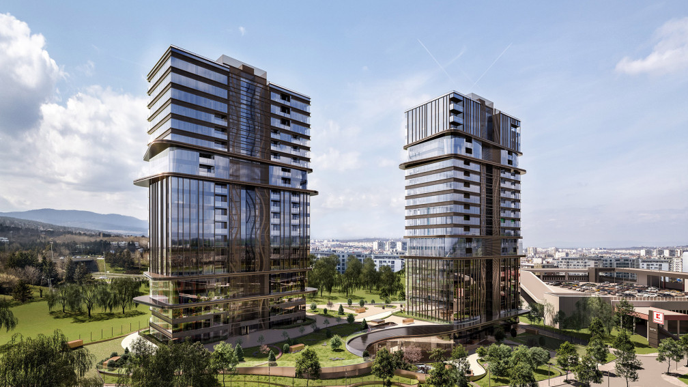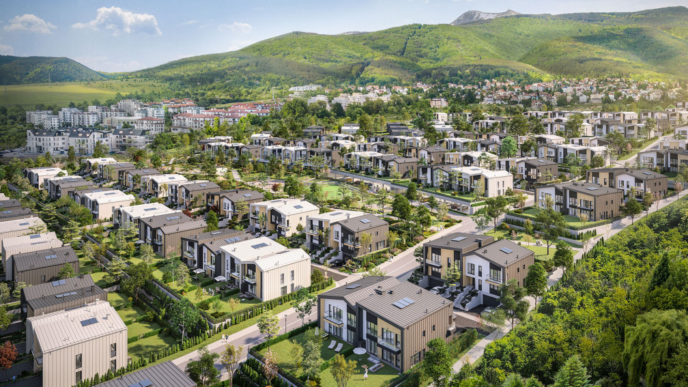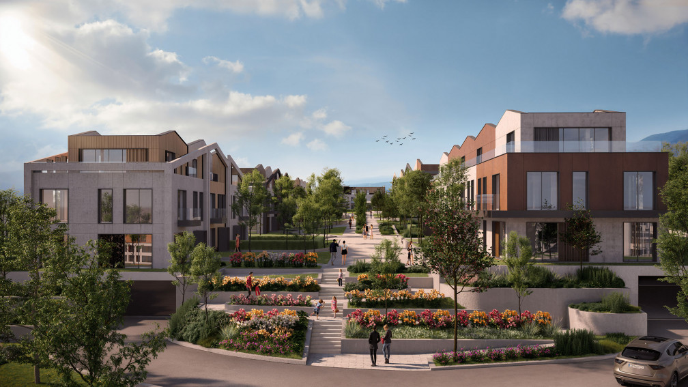Inspired by the idea of achieving the perfect balance between contemporary design and coziness, IPA – Architecture and more has designed an interior that captivates with its elegance and functionality. This two-story, single-family house, with a total area of 323 sq. m, is situated in the Sofia Park Villas complex and captures the essence of what a modern, comfortable home should be.
As you step inside, the space immediately reveals its distinctive character. The elegant staircase, with its striking steel rope railing, serves as the central focal point of the home, immediately catches the eye. Its light and airy design sets the tone for the entire space - a fusion of minimalist style and practicality, with a touch of boldness and individuality.
The next view reveals a generous open space where the kitchen, dining room, and relaxation zones come together in a harmonious layout, filled with natural light and defined by smooth, flowing lines. Each zone in this open layout maintains its own unique character, skillfully integrated into the overall concept of the home. We would describe the prevailing style as soft and inviting, characterized by clean lines and simplicity.
The ground floor is organized across two levels. The entrance hall, office, and guest restroom are located at the main floor level, while the living room, kitchen, and dining area are set slightly lower. This floor also provides direct access to a terrace that extends into the backyard. For the convenience of the residents and their guests, the house includes three parking spaces, two of which are housed in a garage equipped with charging stations for electric vehicles.
Ascending to the second floor, the space unfolds into an elegant and functional area, designed for relaxation and comfort. This level includes a master bedroom with a walk-in closet and en-suite bathroom, alongside with two symmetrical children’s bedrooms, each with its own bathroom. A cozy guest bedroom, also with an en-suite bathroom, further enhances the home’s versatility. To ensure comfort, soft, dense carpets cover the floors in every bedroom, combined with underfloor heating, create a warm and cozy sensation with every step. High ceilings, shaped by the sloped roof, elevate the sense of space and airiness, adding to the overall grandeur of the home.
The bathrooms are uniquely tailored, each reflecting the personal style of its occupants. The color schemes range from earthy, soothing tones to lively, playful accents that bring energy and character to the space. The design is further enriched by textile elements - thick, heavy curtains paired with airy sheers, while electric blinds add an extra layer of comfort during warmer days.
This house masterfully combines functionality with emotion, creating a unique sense of warmth and comfort. The project is a remarkable example of contemporary interior design, transforming everyday life and inspiring with its refined elegance and practicality.



