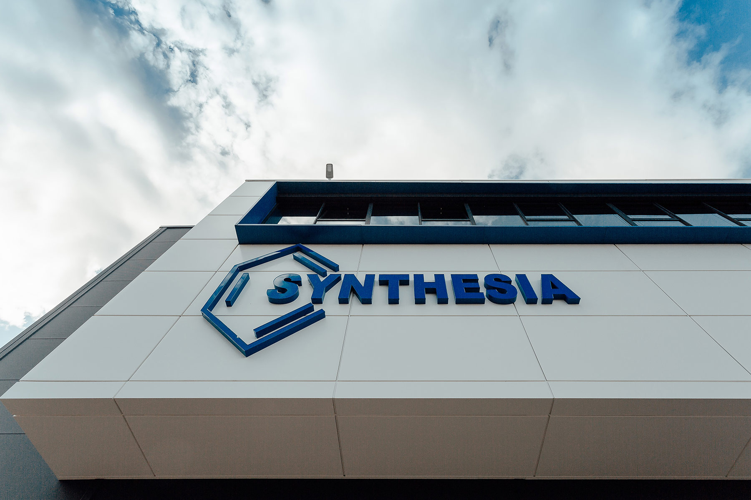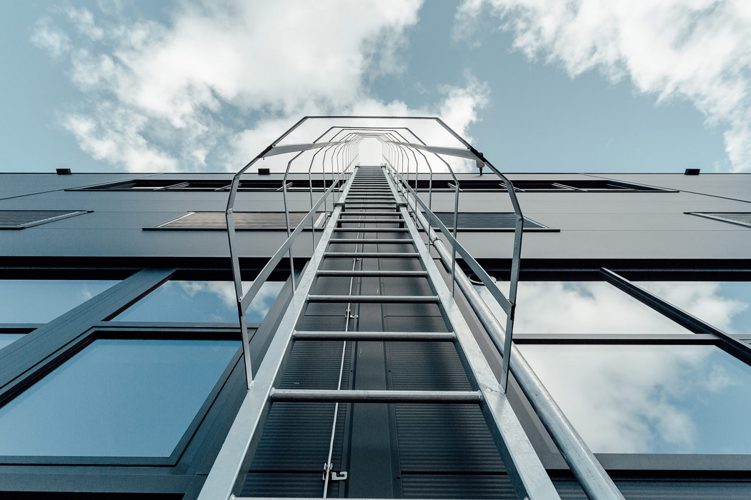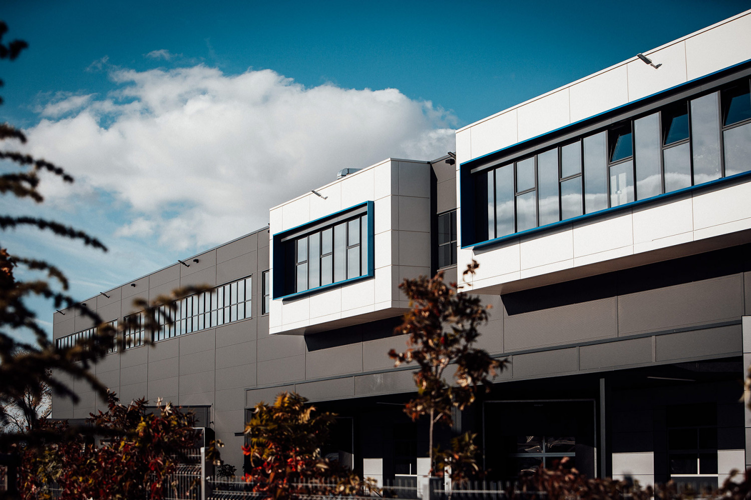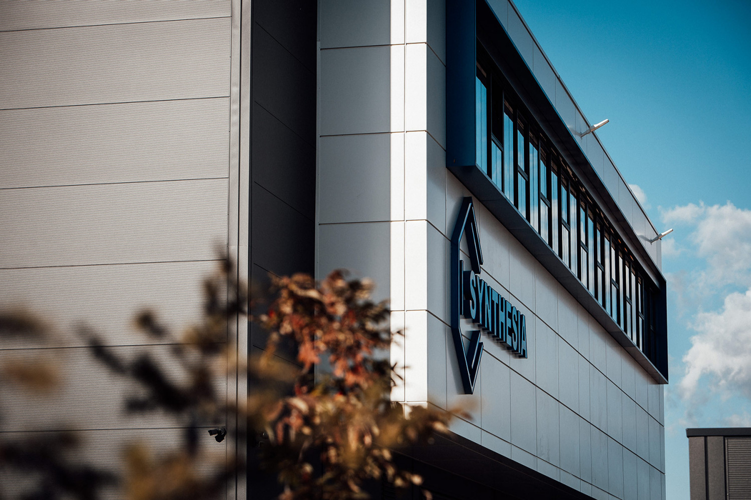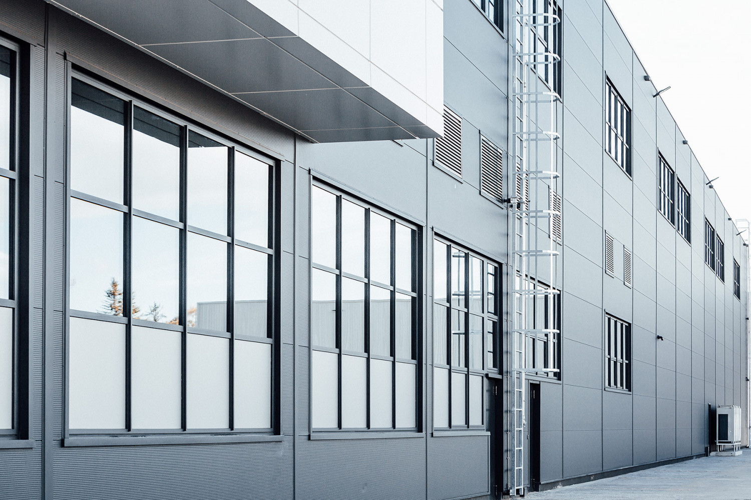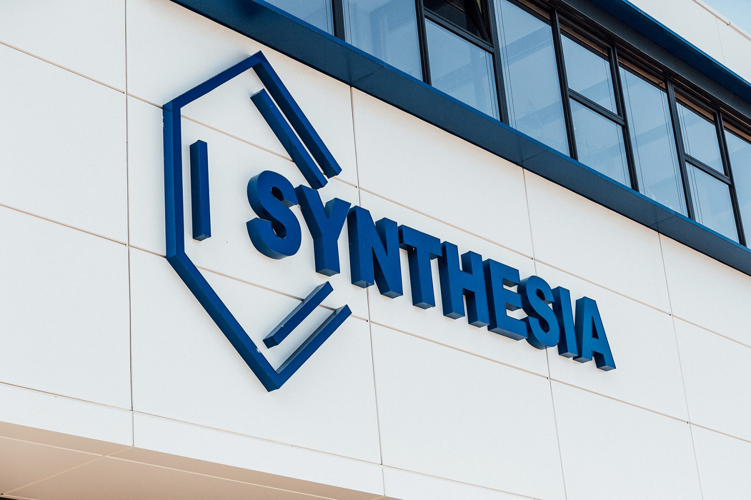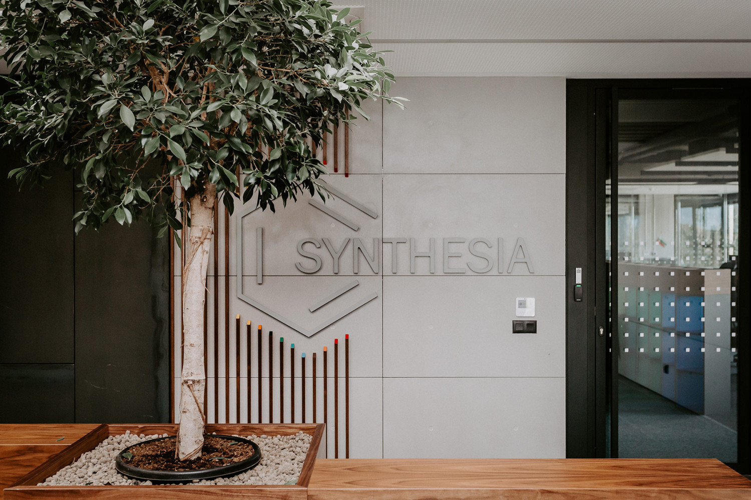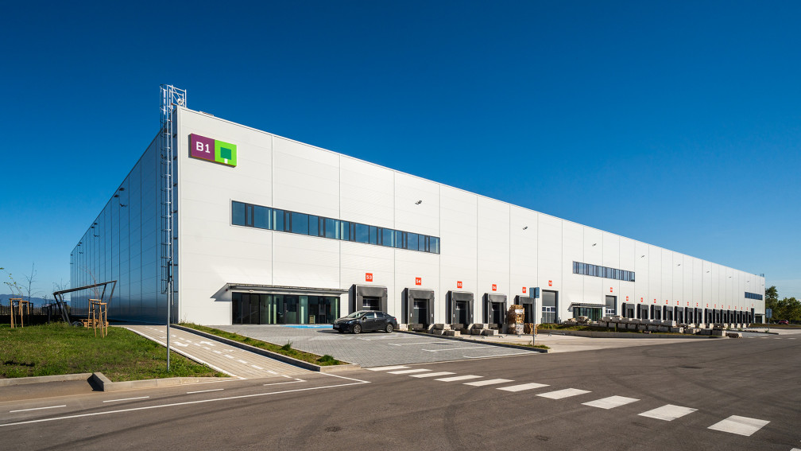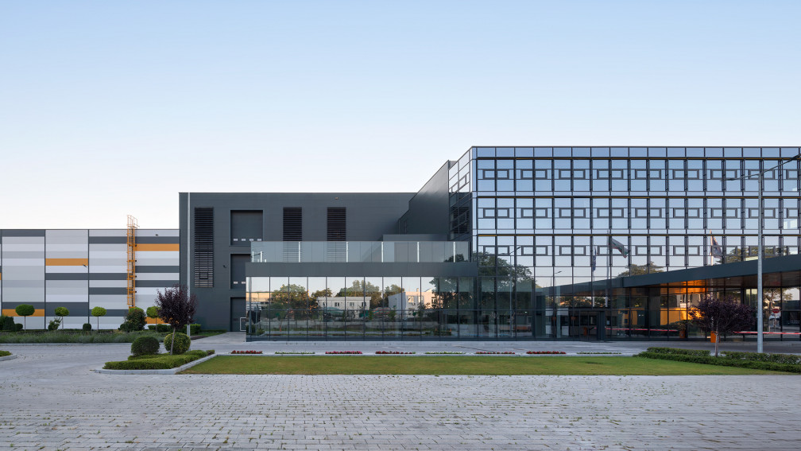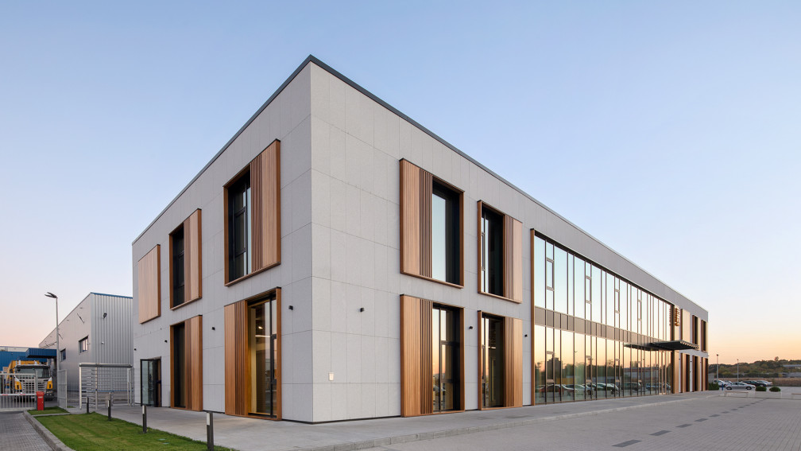Synthesia is an established distributor of raw materials and consumables for the printing industry, maintaining a long-standing partnership with leading international manufacturers. As the business grew, activities proportionally expanded, so the company decided to invest in designing and constructing a new central base on the outskirts of Sofia.
The project for this logistics base is fascinating due to the specific organization of the vehicle movement and the selected interior and exterior materials.
The philosophy of the project fully corresponds to the principles of the company. Architects and investors were all united around the maxim "Elegance and practicality" in making all the decisions – from the conceptual phase of the project to its completion.
The new Synthesia headquarters is located in one of the continuously growing logistics hubs for the city of Sofia - the Krivina village, on the outskirts of the Bulgarian capital with quick access to the ring road and the major republican thoroughfares.
One of the main challenges in the design of any logistics building is achieving an efficient organization for the activities of heavy goods vehicles: their movements and parking, both completed with minimal maneuvering. Due to the specifics of the property land, the challenge with this project was even greater. This required conducting a targeted study of all the possibilities for organizing the movement of different vehicles by applying several computer simulations to test every viable option. The final decision based on the results was a specific and clear organization of the road infrastructure and the placement of the loading and unloading ramps at a 45-degree angle to the facade of the building.
The design of the building is a combination of elegance and well-thought-out functionality. Unlike most logistics centers, the Synthesia building is designed with the goal to combine many and all functions under one roof, which is also conditioned by the specifics of the property.
The multifunctional facility incorporates options for office, warehouse, and logistics activities. An interesting detail is the positioning of the administrative spaces on the highest level of the building since they also have a representative function in terms of the facade - they welcome all visitors to the location. In the remaining space are positioned four warehouses, two of which are designed for high rack storage.
For the facade, the designers decided on a system of smooth panels - QBISS ONE, which is not yet widespread in such solutions in Bulgaria. It is intended to create a visual contrast between the smooth panels and the grainy grid of the wide-area anthracite panels. The interior is completed in simple tones, matching the look of the facade with accents of visible concrete and wood.



