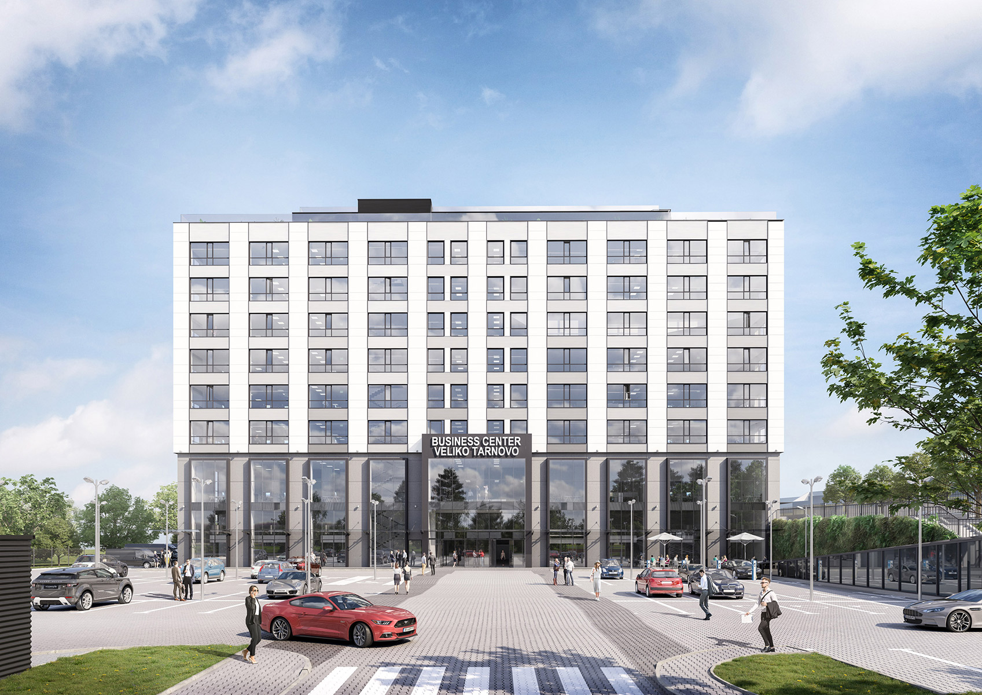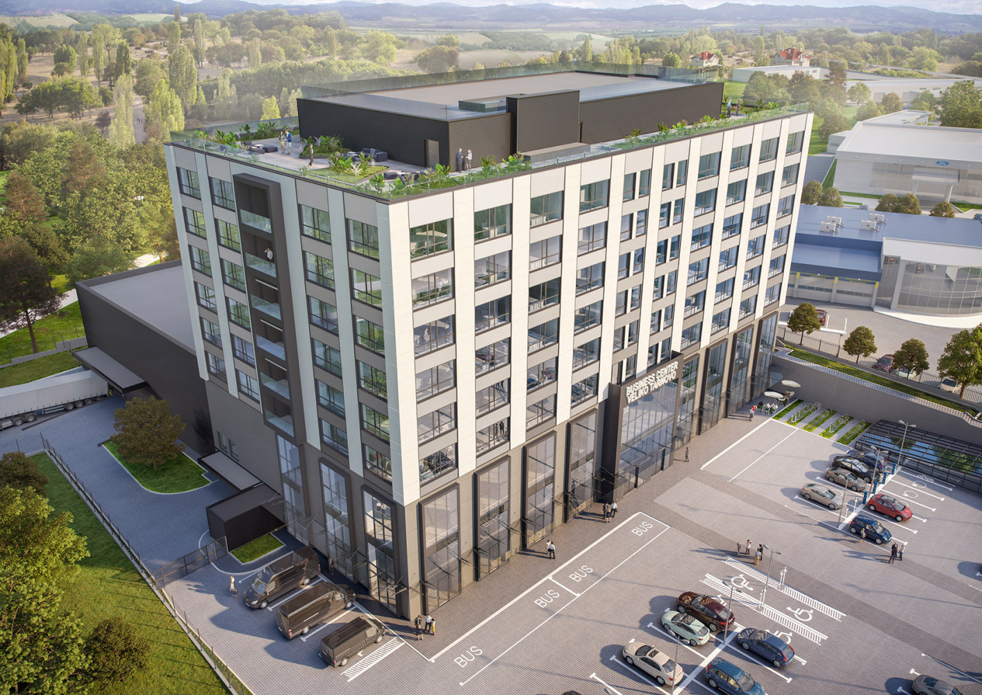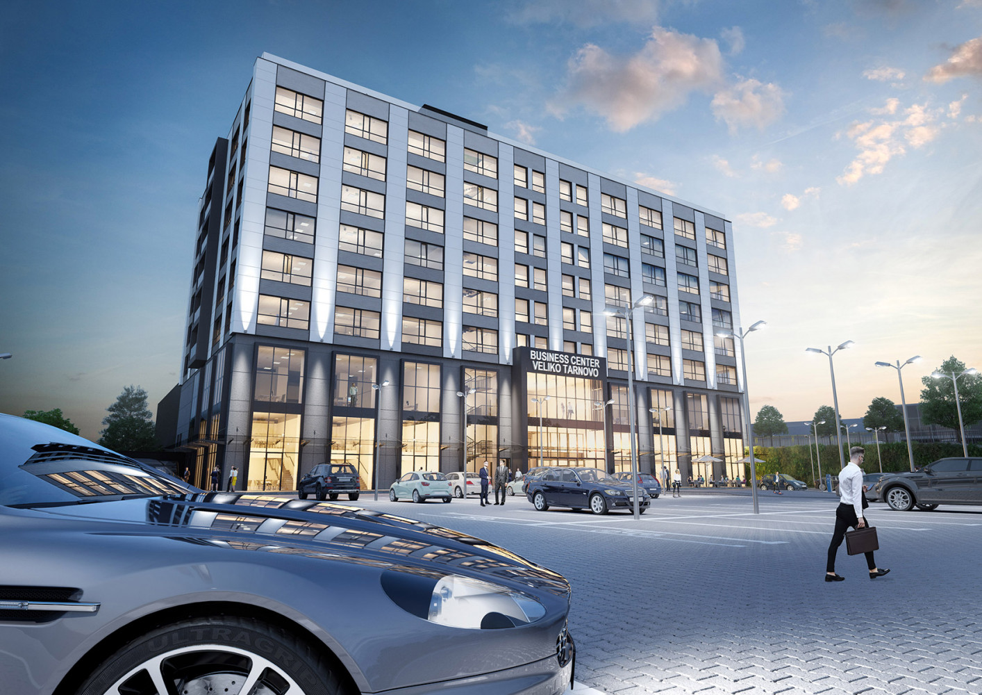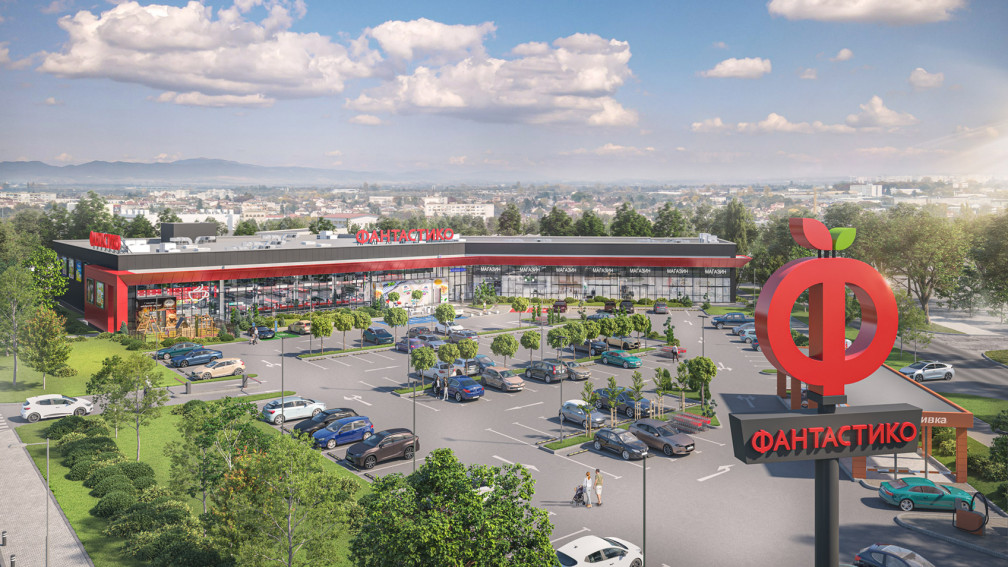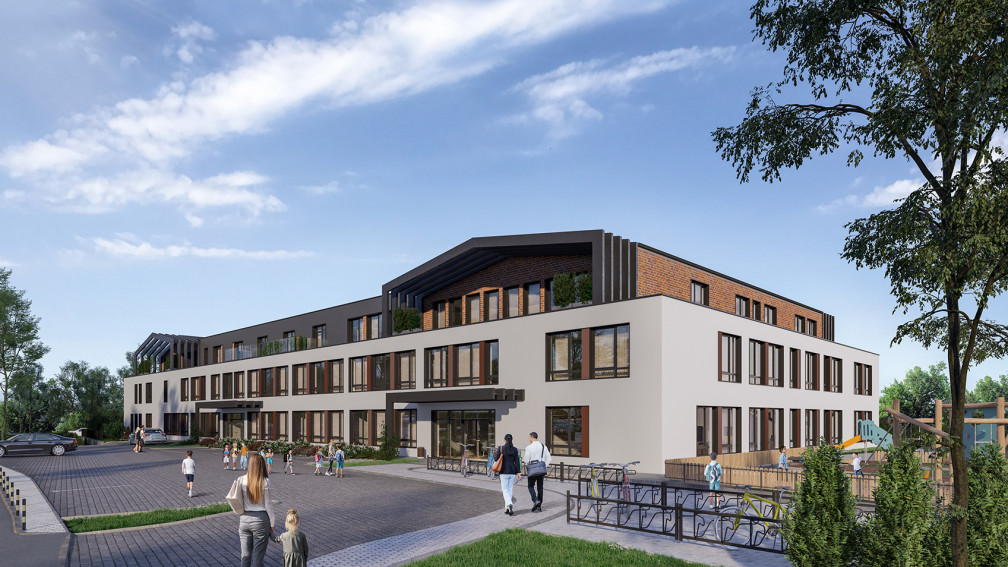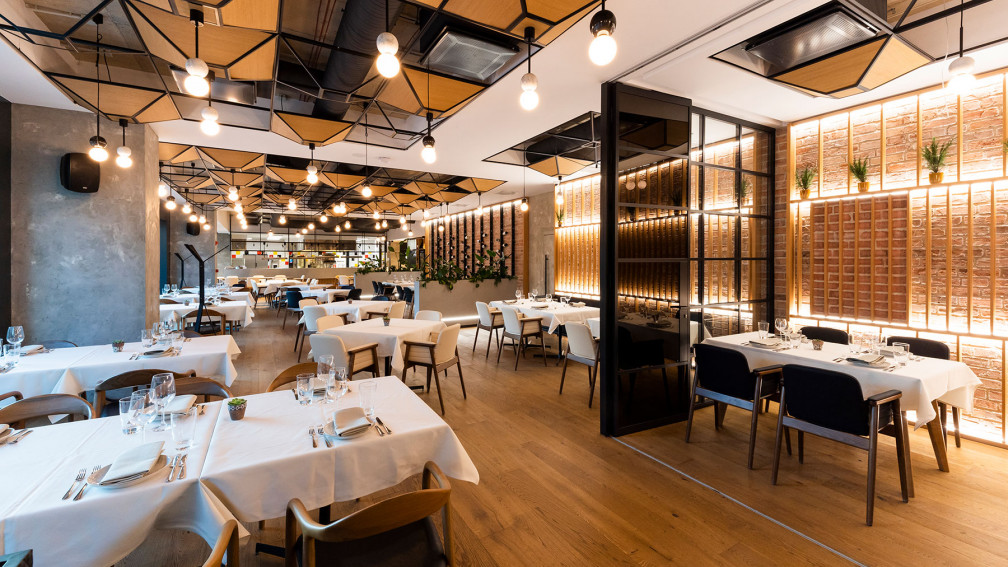The project for the Business Center Veliko Tarnovo was initiated by the leading company in the production of paper, textile, and polyethylene packaging - Extrapak. The idea came after recognizing the lack of modern and high-tech offices on the territory of Veliko Tarnovo city, and the continued demand for such premises by local companies. The investors from Extrapak decided to take advantage of this market niche by building a business center that would accommodate the company's administrative functions while providing modern workplaces for other companies operating on the territory of the old capital. The challenge for IPA in this project was to house a palette of diverse processes and requirements under one roof, while simultaneously executing a modern look and efficiency.
The building of the new business center is located in the western part of Veliko Tarnovo city - next to the first Extrapak plant.
The building was built in the spirit of functionalism, with neat lines and an elegant look. The first two floors are emphasized by high glazing. A darker color of the facade materials was chosen for this area, creating contrast with the rest of the building. This approach visually separates the first two floors on the ground area from the rest of the building and inspires a sense of greater scale and monumentality.
Historically, this trick has been used a lot to accomplish exactly this. The business center building interprets it through a modern vision and new materials.
On the higher floors, the emphasis is on lighter colors and glazing. All free yard areas around the business center are beautifully landscaped, creating a pleasant environment for visitors.
Modern workspaces and offices, halls for conferences and meetings, sports halls, a gym, a swimming pool, a catering area, and other services necessary for successful usage are all spread out on the floors of the building.
Spaces for shared work are also planned in the building. They will eligible for rent by working people and small businesses who do not have permanent offices but want to spend time in a corporate environment.
One of the most valuable assets for the building and the city of Veliko Tarnovo, in general, is the congress center which is also part of the project. It has a capacity of 700 people and after it's completed will become the largest and most modern one for the entire region. In addition to the large main hall, 5 smaller ones are also planned, with the capability to be configured and changed depending on the needs of the customers who rent them.
The other interesting addition to the business center and the city is a sports complex for public use with its own pool.
Another thing worth mentioning is the well-thought-out energy efficiency of the building. It will provide a heating and cooling system based on geothermal energy, reducing electricity costs by six times.



