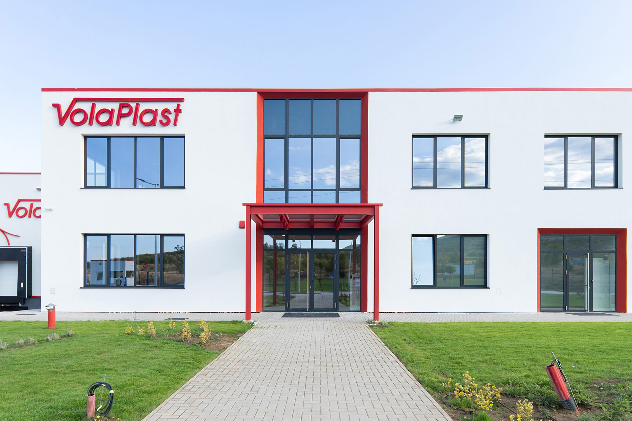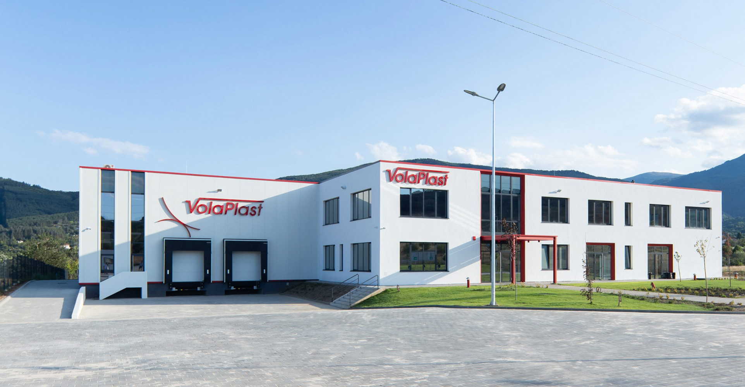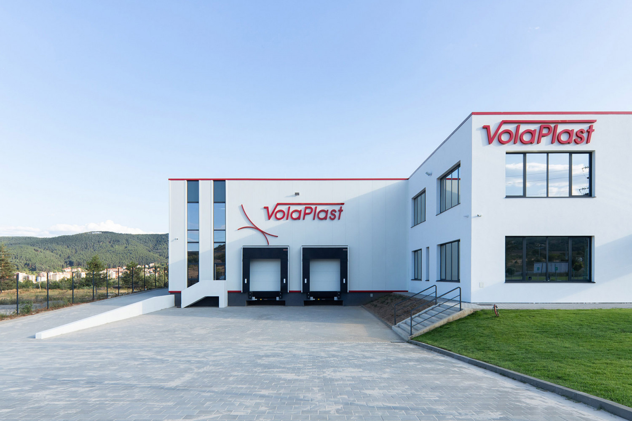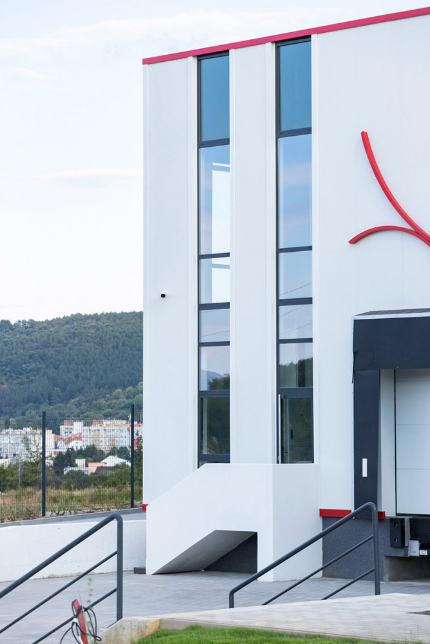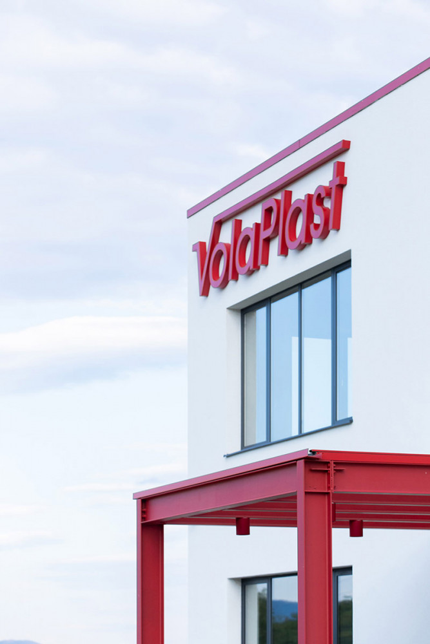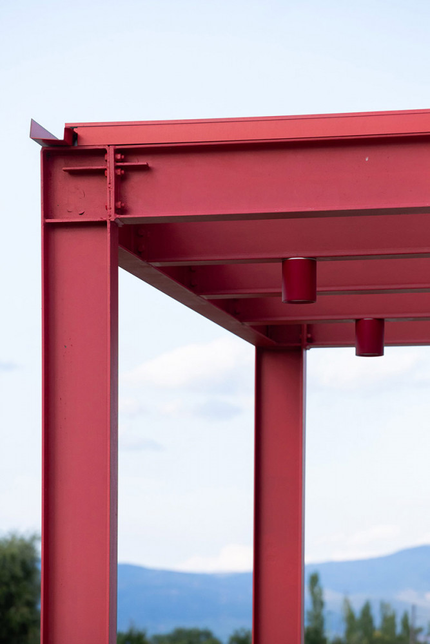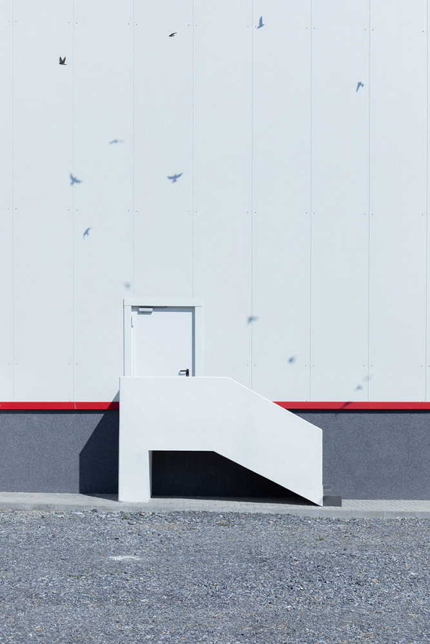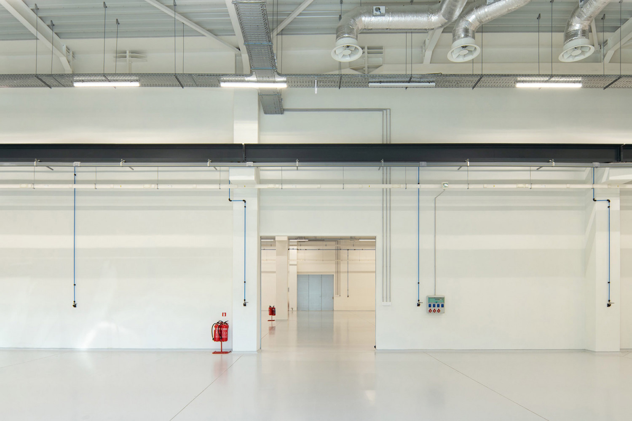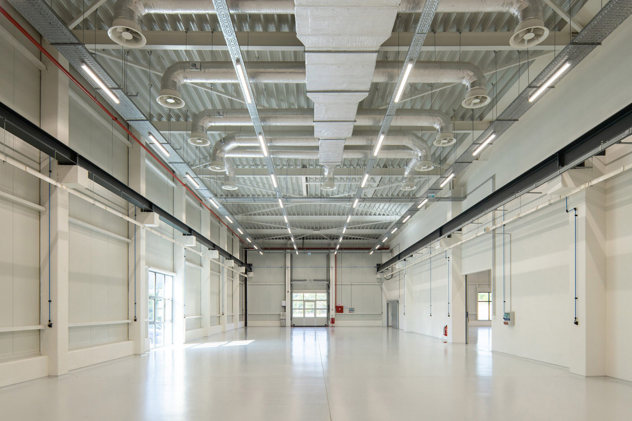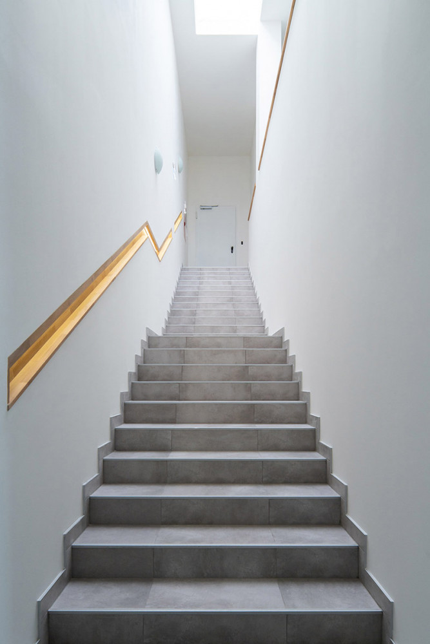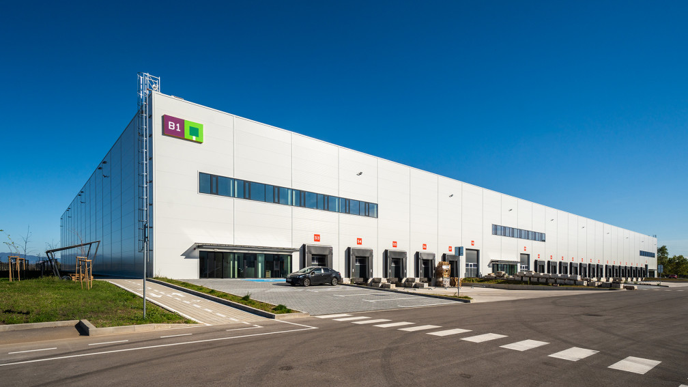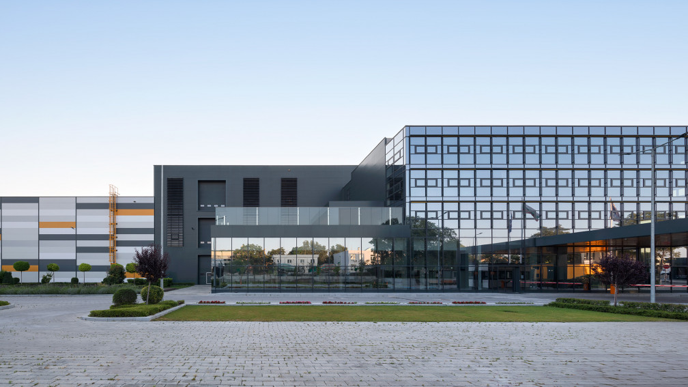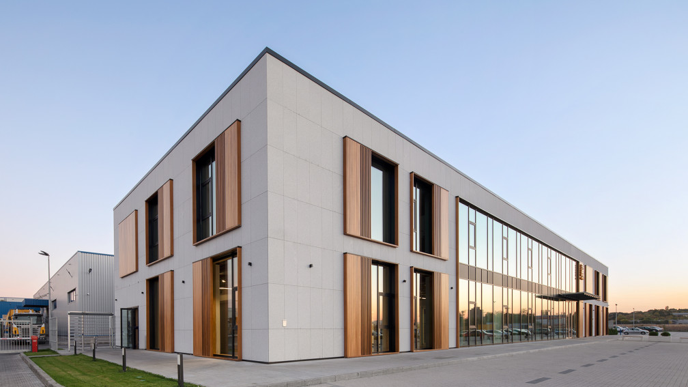VolaPlast's new production factory in Kyustendil is the company's first one situated outside of Germany. VolaPlast is one of the most innovative companies for plastic processing in Europe. As a destination to grow their production beyond the borders of their homeland, the company chose Bulgaria, and more specifically the city of Kyustendil after detailed and long-term analyses. For the successful realization of this goal and the achievement of all specific requirements and standards of VolaPlast, the company trusted IPA's experience in industrial design. In the Kyustendil factory, the main purpose of the facility is the production and assembly of plastic parts for the needs of the automotive industry.
In the new VolaPlast base is ingrained the idea of a high-class production facility, to create favorable and fulfilling working conditions, with sufficiently flexible indicators to be able to meet the future needs of the company. The plant consists of a production block, a warehouse, and offices for the administrative activities of the company - a standard concept for buildings with similar functionality.
What makes the project for VolaPlast different is the goal to bring modernity and a contemporary look to the design, enriched with distinguishable details.
The volume-spatial composition of the building is defined by two diverging volumes of equal height, each highlighted differently. In the visual design of the facade for which a basic white color was chosen, there are contrasting details in red - the corporate color of the company. Their arrangement is discreet and intentional – they are placed in the contour of the roof, in the framing of the plinth, and in some of the lighting solutions. Red is also the main color in the steel visor that underlines the main entrance of the administrative part and emerges as a strong detail in the overall composition. The company logo connects to these carefully selected elements and together they contribute to the modern look of the building.
Other distinctive elements are the solid handrails of the auxiliary stairs going around the facade of the building. They serve as a small but elegant detail. The three high glazings complement each other visually and function as vertical accents in the composition.
The administrative part of the building houses offices, meeting rooms, changing rooms, a rest area, and all the necessary technical areas. In the building interior, light colors were selected to bring a feeling of spaciousness and cleanliness. Specific components are observed in the staircase that connects the two levels. The area is emphasized and visitors are directed using a lighted and embedded railing in the wall.



