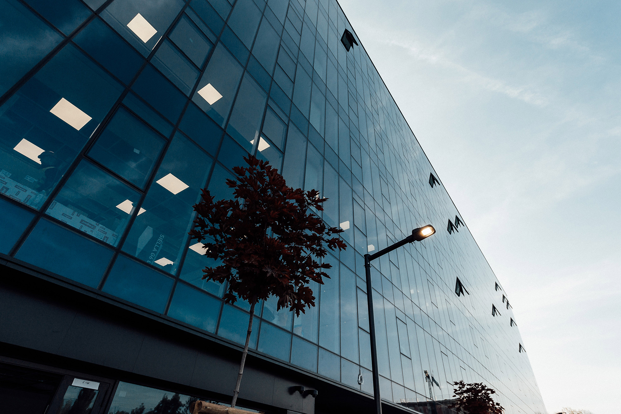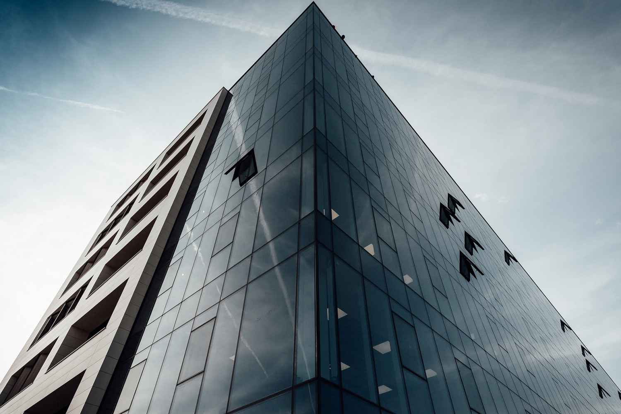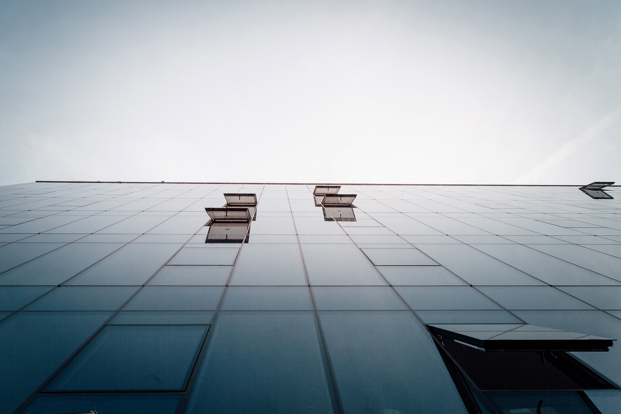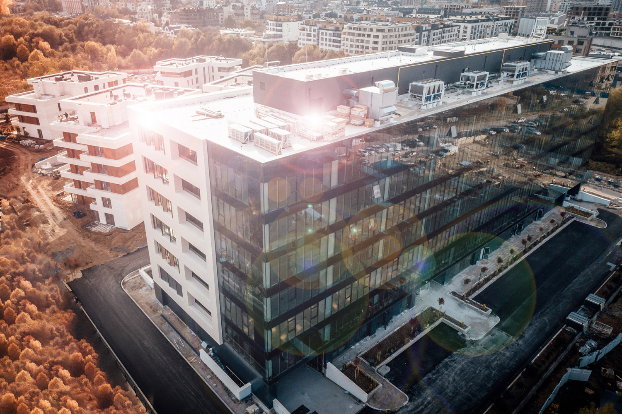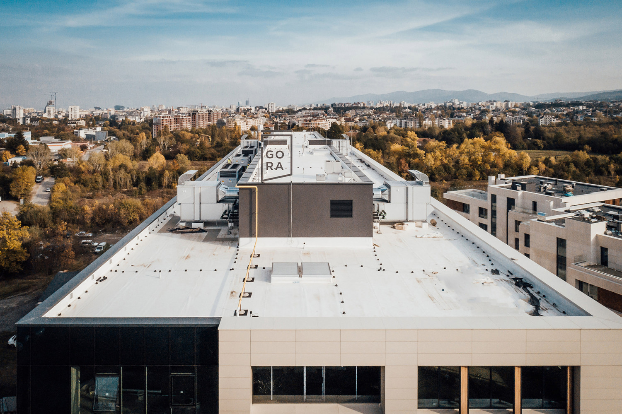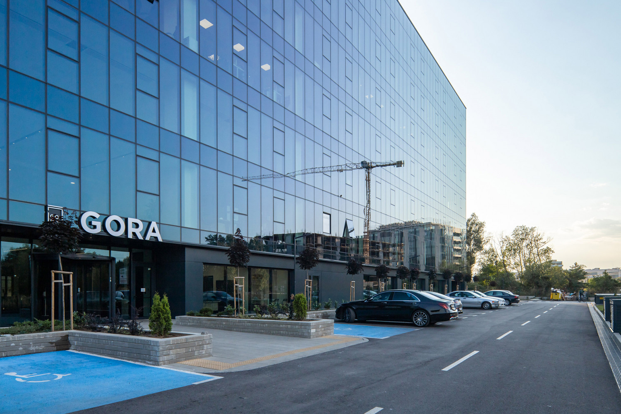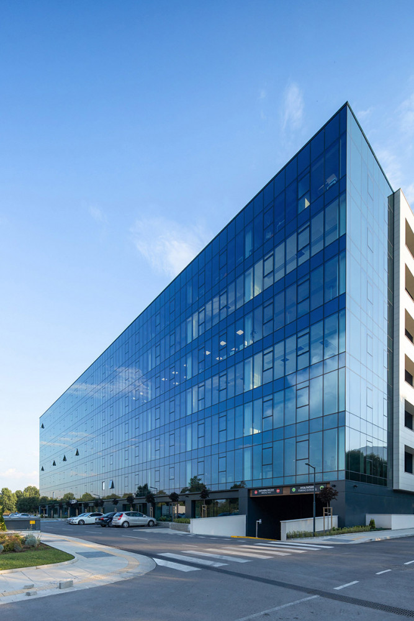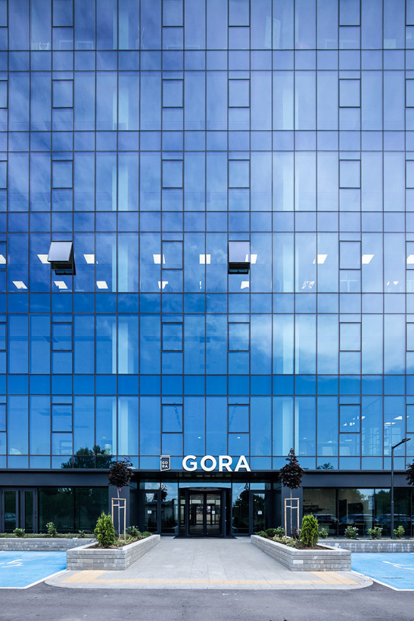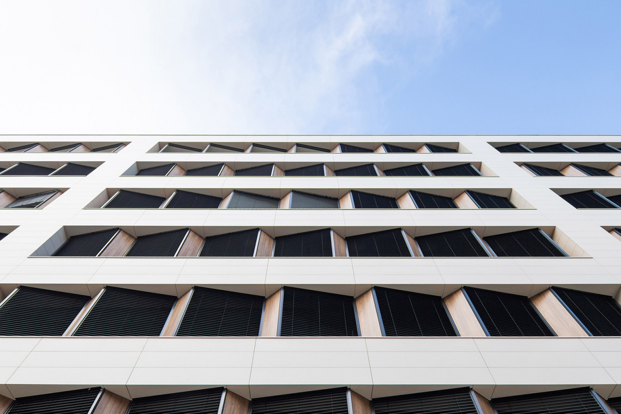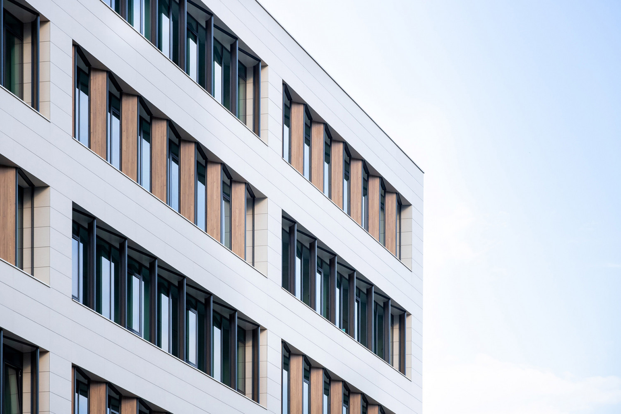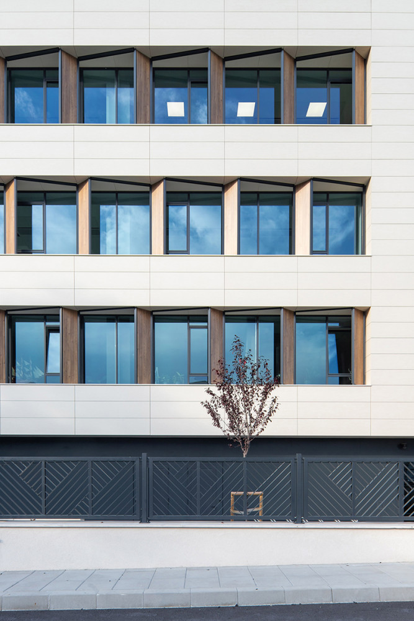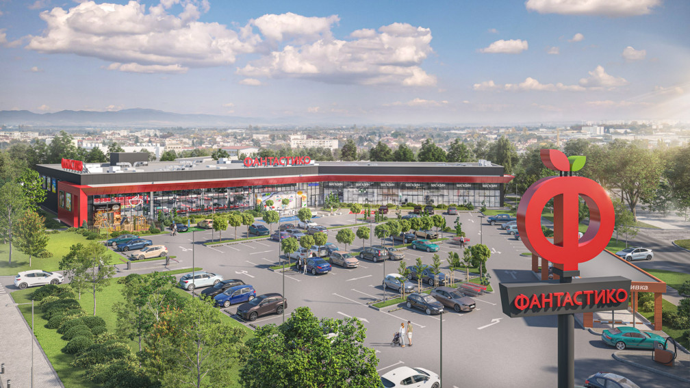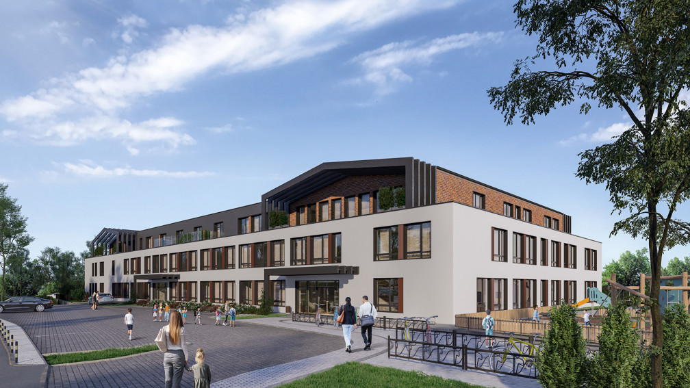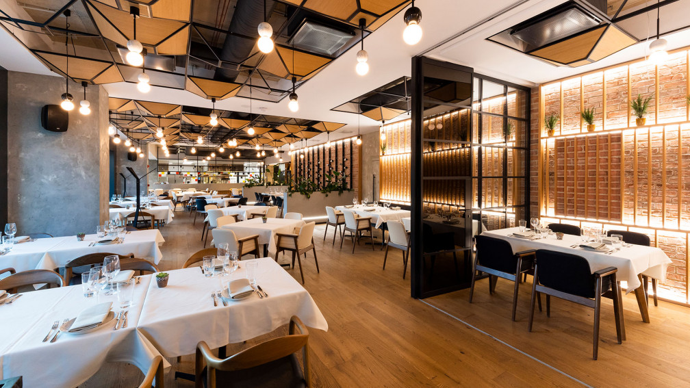GORA is a multifunctional complex that consists of a business center and a residential section.
The complex is located in one of the most progressive areas of the capital - Hladilnika. The zone is linked to the city's main roads. An interesting fact is its proximity to the 4th green wedge of Sofia, bringing fresh air and nature from the mountains to the city.
IPA designed the modern, contemporary, and high-tech office building. While still in the conceptual phase, a decision was made to drive the project as far away from the overbuilding trend as possible and to put quality, comfort, and sustainability first.
GORA Business Center unfolds on seven floors of Class A offices, each over 2,000 sq.m. Every floor can accommodate one, two, or four different tenant companies depending on the organization. All workplaces are located next to windows and provide direct sunlight. A cafe and a restaurant are planned on the ground floor to facilitate the employees' lunch break.
The northern facade is fully glazed, offering a view of the city. The southern side is covered with wide-format ceramic tiles. Sun protection is also supplied and controlled automatically based on gathered data from a local weather station. This function of the facade is directly related to the energy efficiency of the building.
This is also one of the reasons why the building functions at a high level in categories such as energy and water efficiency, CO2 emissions reduction, as well as resource management, and sensitivity to their impact.
Wood plays an important role as a material in the design of the entire complex. As a sustainable environmental material, it is expertly used in the elegant two-story foyer. Wooden bars serve as the main accent in the composition, and a lively green wall brings the building even closer to nature.
The main entrances and the underground level of the building have parking spaces. The building also has 26 charging stations for electric cars.
Thanks to the precise and sustainable way of designing, the complex has been awarded a platinum LEED certificate for sustainable development.



