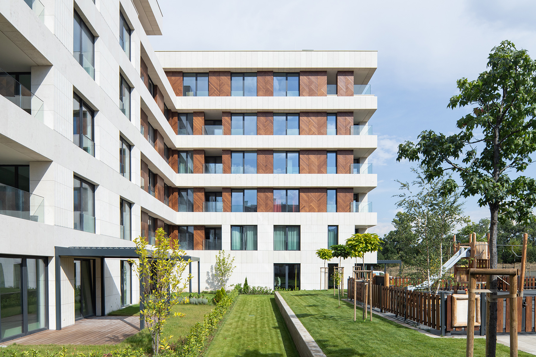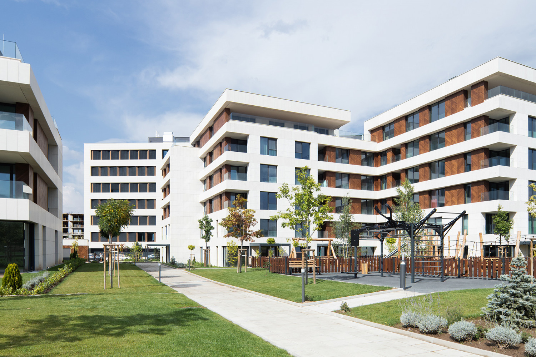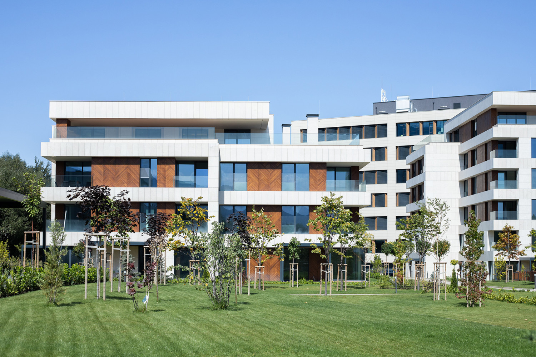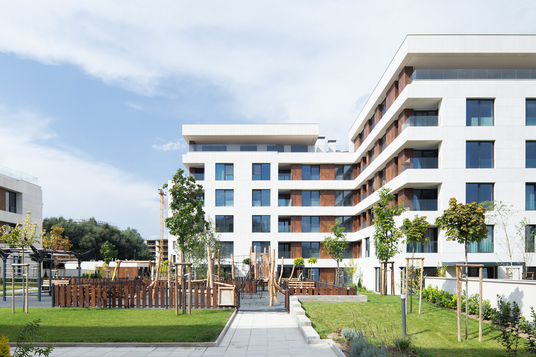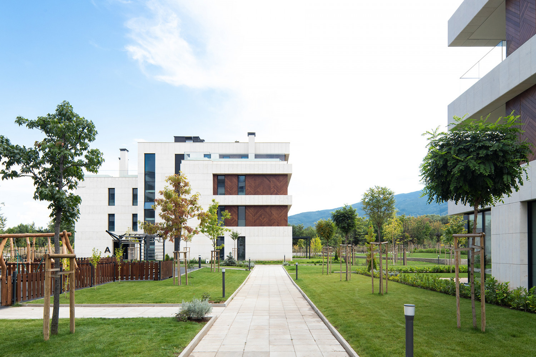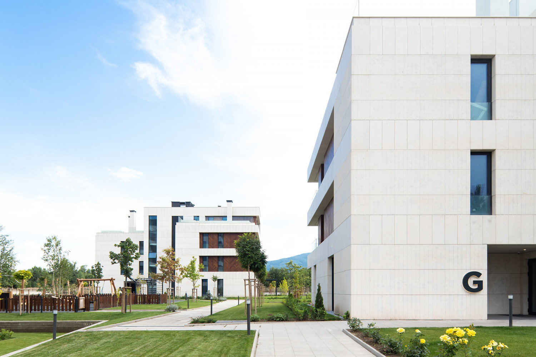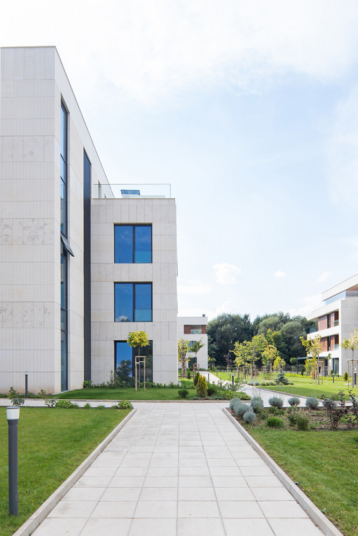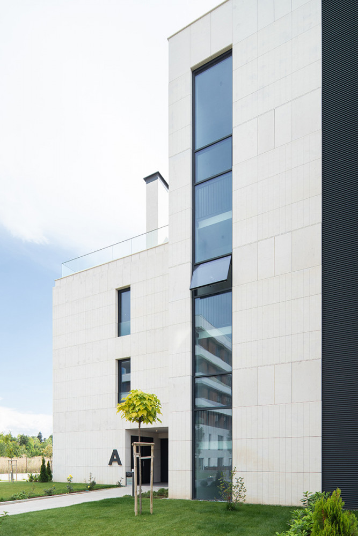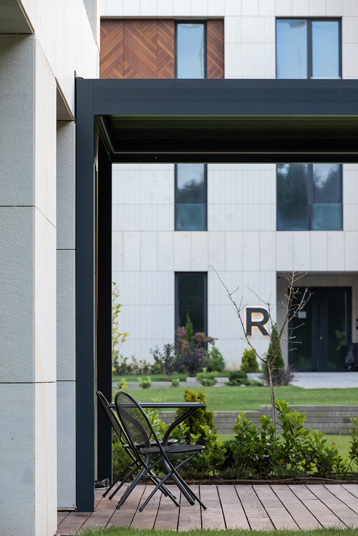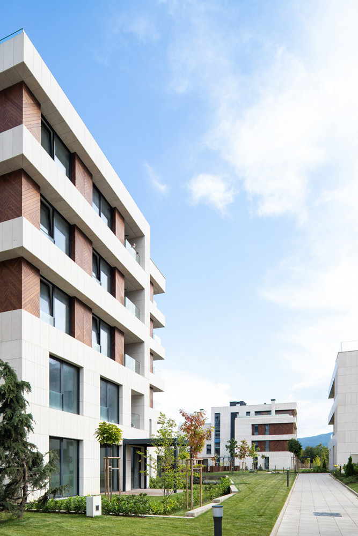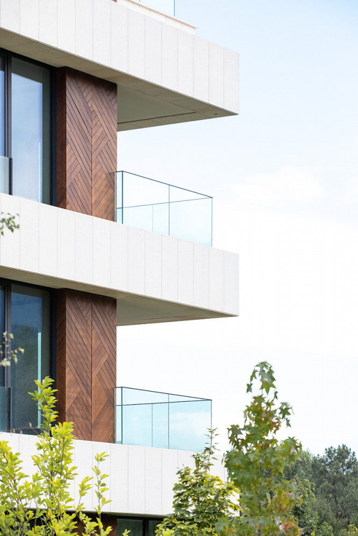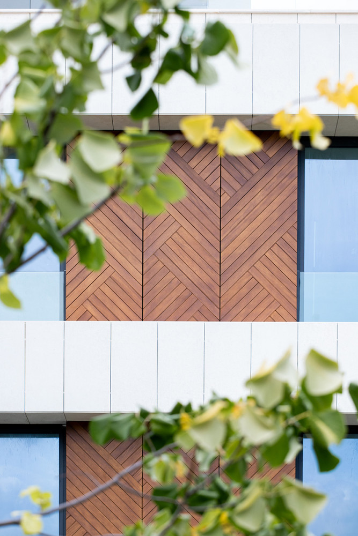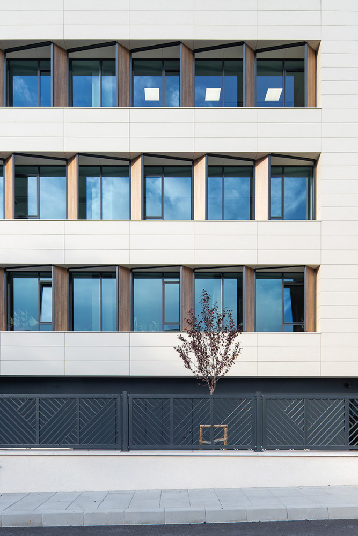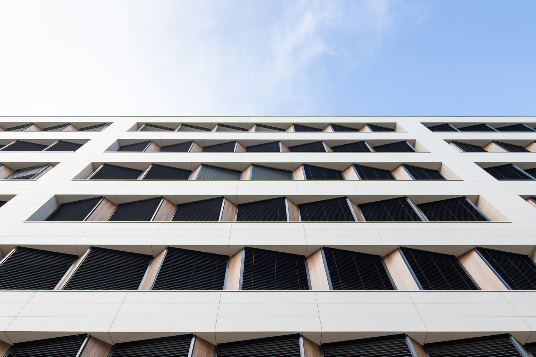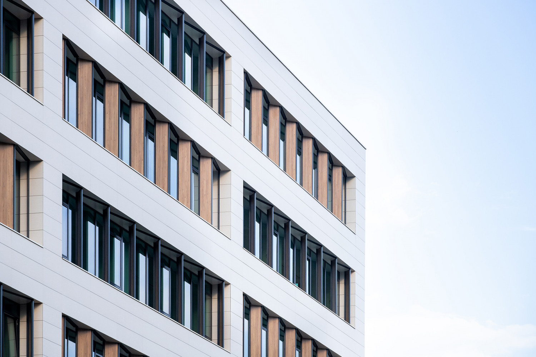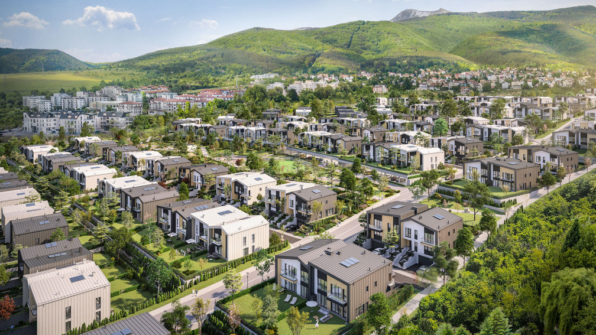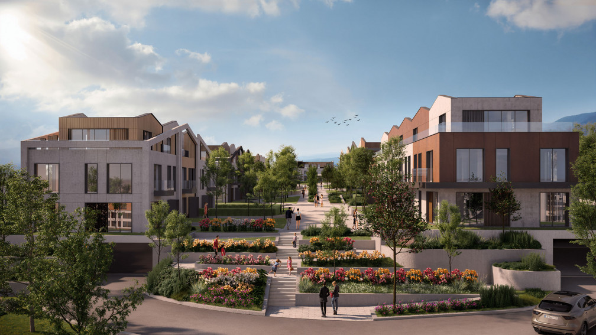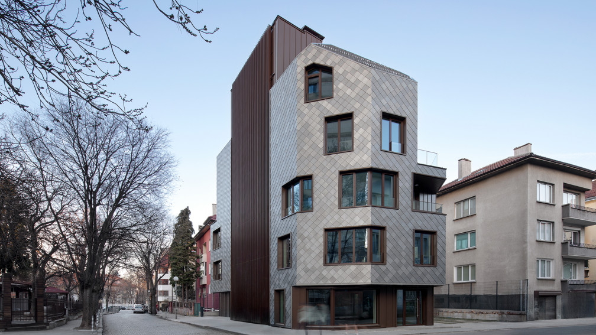GORA (Green Office and Residential Area) is a multifunctional development composed of two main elements - a residential zone and an office building.
The complex skillfully brings together sustainability, nature, tranquility, high living comfort, and inspiring views towards Vitosha Mountain. The architectural concept is based on contemporary design, advanced materials, and modern technologies. GORA is not merely a residential development, but a fully balanced and innovative architectural product. From the earliest conceptual phase, the vision for the investment project intentionally moved away from the prevailing trends of overdevelopment, placing quality, comfort, and sustainability at the forefront.
The complex is located in one of the fastest-growing districts of the capital - the Hladilnika area. The location benefits from excellent connectivity to the city’s primary road arteries, as well as proximity to some of Sofia’s largest parks. The district is undergoing comprehensive infrastructural renewal, with an increasing number of new residential and commercial buildings emerging on its territory.
GORA is among the first ambitious developments in the neighborhood. It brings together a cluster of low-rise residential buildings ranging from 3 to 6 storeys, positioned in the more secluded section of the plot, and a high-tech office building that greets visitors to the complex from Filip Kutev Street. The core concept behind the project is to provide residents and visitors with a sense of tranquility and unity with nature amidst the dynamics of city life.
This is precisely why 25% of the entire site is dedicated to a park that exists in symbiosis with the new buildings. More than 400 trees have been planted, and over time they will transform the development into a true urban forest. Thanks to the precise and sustainable design approach applied at every stage, the project received a special distinction in the category “Buildings with Elements of Green Architecture and Innovation” at the “Building of the Year 2020” awards.
The residential zone is secluded and low-rise. The four buildings are arranged in a staggered, chessboard-like layout and rise in a stepped volumetric composition. This distinctive solution allows each residential unit to enjoy unobstructed mountain views while maximizing daylight throughout the interior spaces. Every apartment benefits from favorable southern, southeastern, or southwestern exposure. The generous ceiling height enhances the feeling of spaciousness and freedom, while the top floors offer expansive rooftop terraces exceeding 100 sq.m.
Warm wood and cool stone intertwine in the façade design of the residential buildings, reinforcing the project’s concept of closeness to nature through the use of natural materials. This idea is carried into the interior spaces, where wood plays a central role in the final visual expression.
The residential buildings are paired two by two, sharing common basement levels that accommodate underground parking, ensuring ample parking spaces for the entire complex. At the heart of the development, children’s playgrounds designed for different age groups provide safe and engaging outdoor areas.



