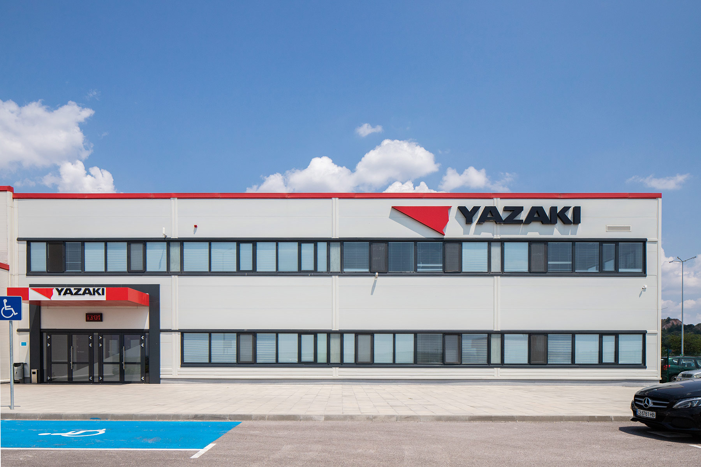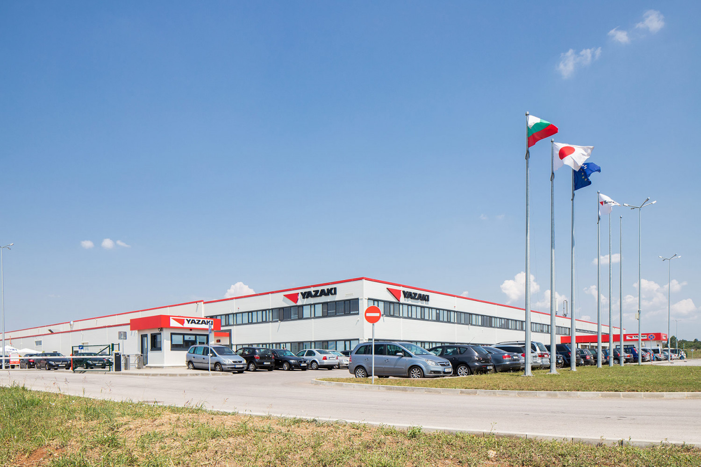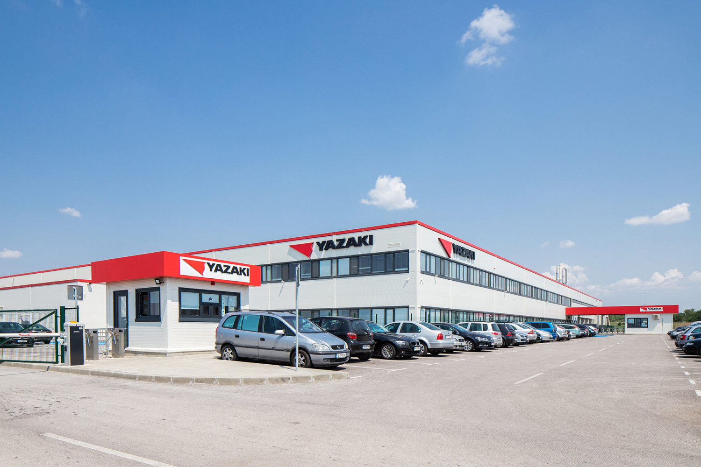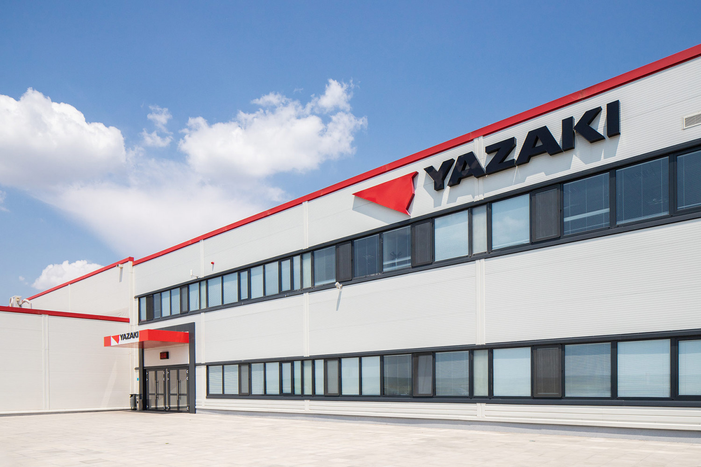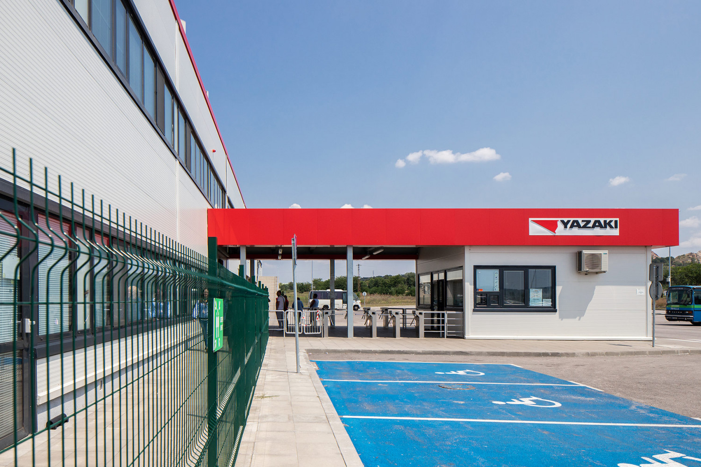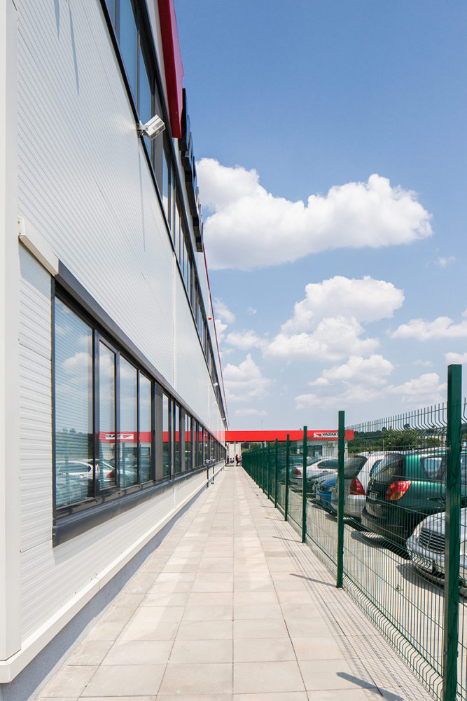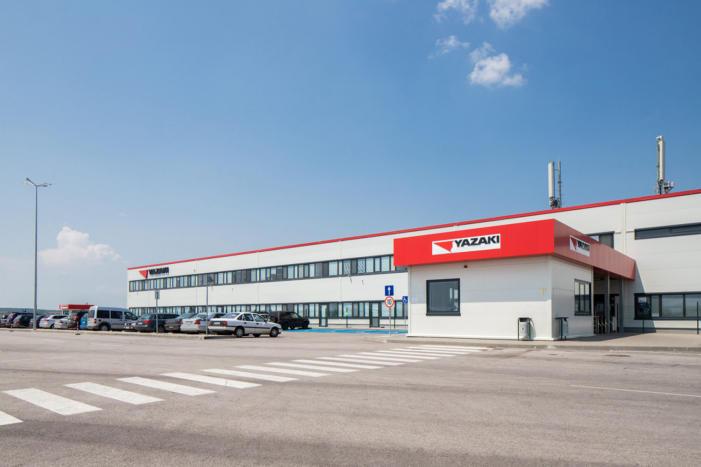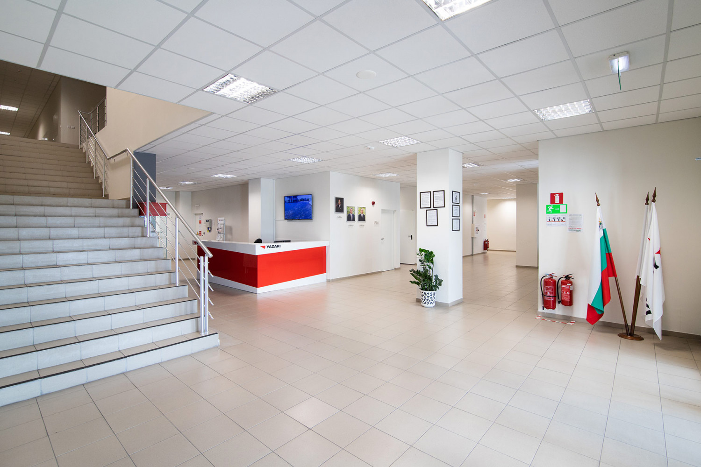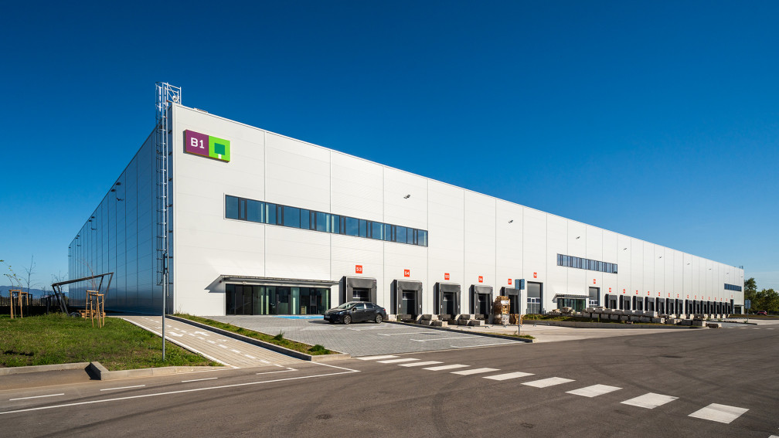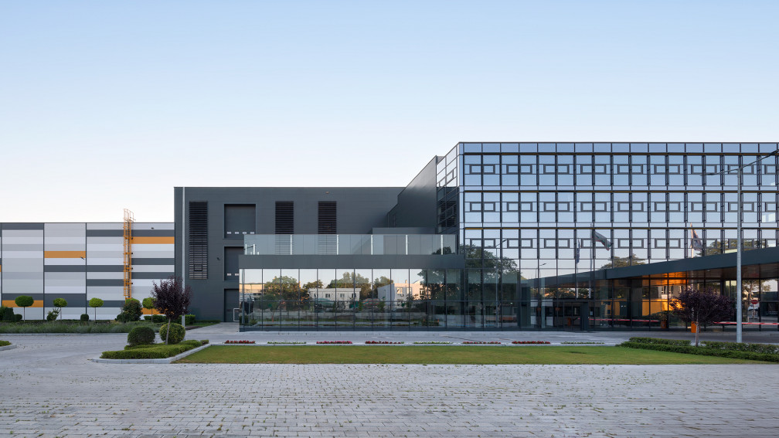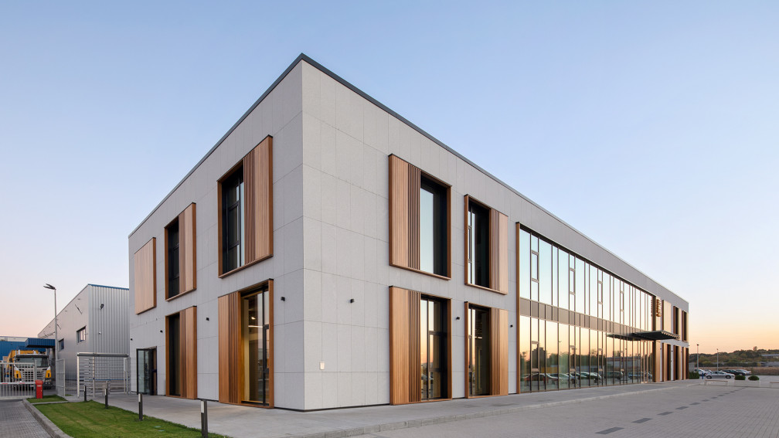IPA designed the third and largest plant of Yazaki Bulgaria - a company manufacturer of automotive components for some of the leading players on the market such as Renault, Ford, and Daimler. In the new building, two main functional units were developed, to accommodate both the activity of assembling cable installations and the accompanying administrative needs. The base is located near the town of Dimitrovgrad and has a capacity of over 2,000 jobs.
The scale of the project and the specifics of the production technology set the focus of the work. The volume-spatial composition of the building is determined by the technological requirements set by the investor. The organization of the necessary administrative, production and storage areas was tailored to these conditions, and these areas’ shaping was decided in its entirety by the IPA team.
One of the main challenges in designing the plant was the terrain, where on one side of the property were found huge deposits of marble, and on the other, there was swamp ground. Over 60 boreholes had to be drilled and concrete slabs were poured to level the terrain.
The enterprise building is comprised of two parts - a production-warehouse block and an administrative-residential block. The first part accommodates the production process, with the overall program divided into several volumes with varying heights to perform different functions.
The administrative-residential block is 8.6 m in height and has two floors. It has designated areas for administrative personnel. In addition to offices, there are also conference rooms, a training area, medical cabinets, and a canteen.
In the production-building block, steel construction with transverse beams is provided per every 5.5 m. The facades are constructed of thermal panels filled with polyethylene.
Due to the smaller size of the premises in the administrative-residential block, a monolithic reinforced concrete structure has been laid out. And to achieve a uniform appearance for the entire production complex, thermal panels were again used for the façade, completing the look.



