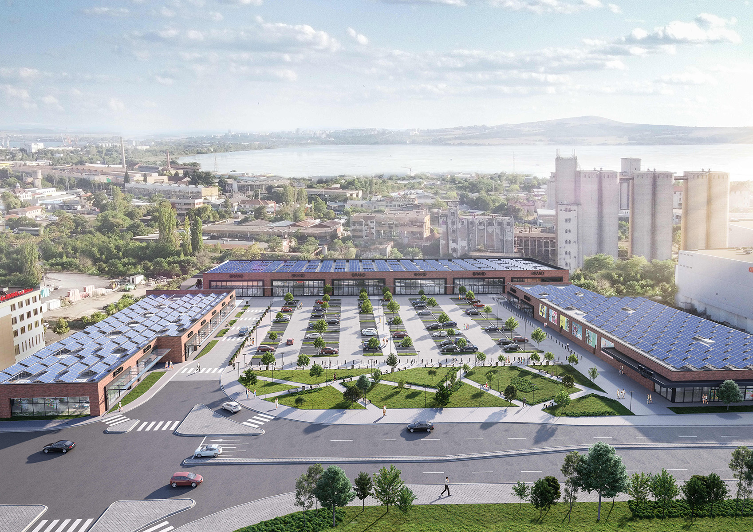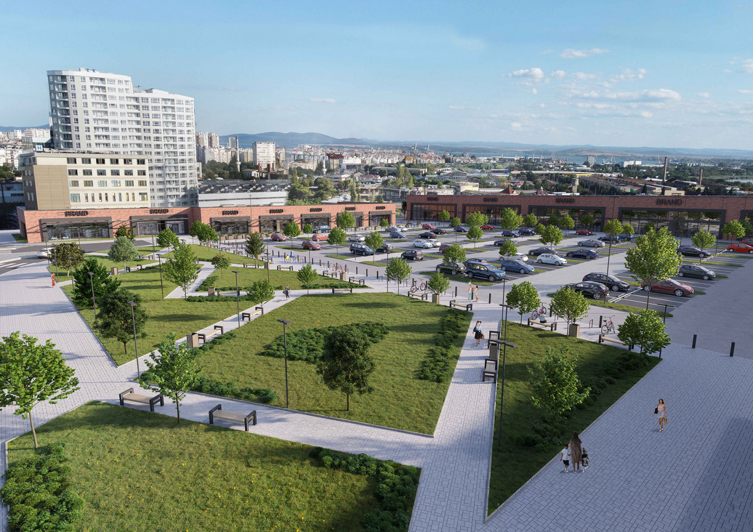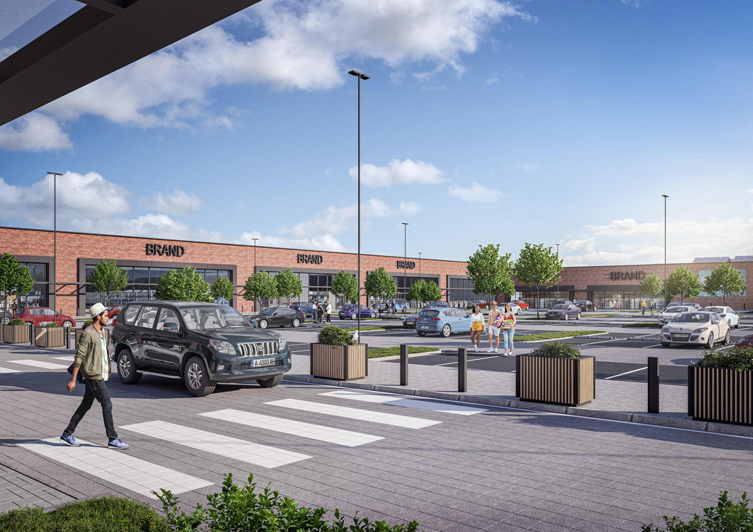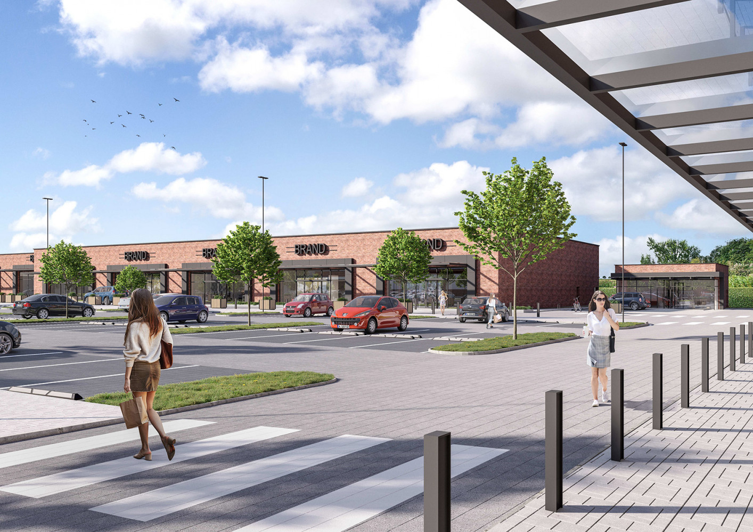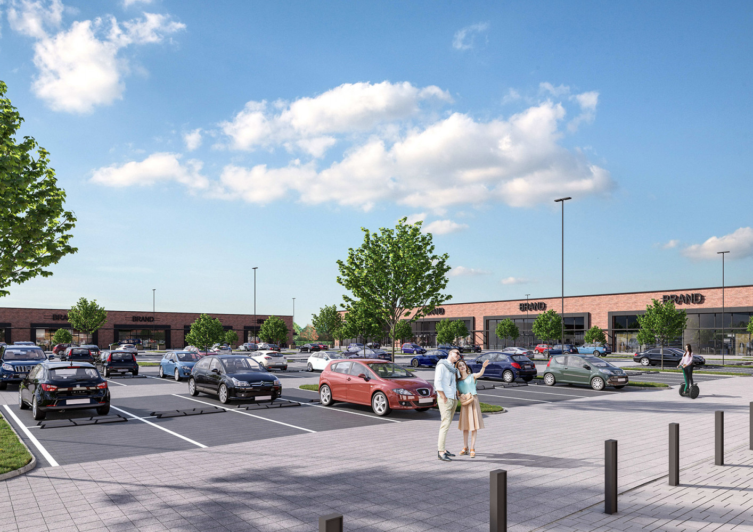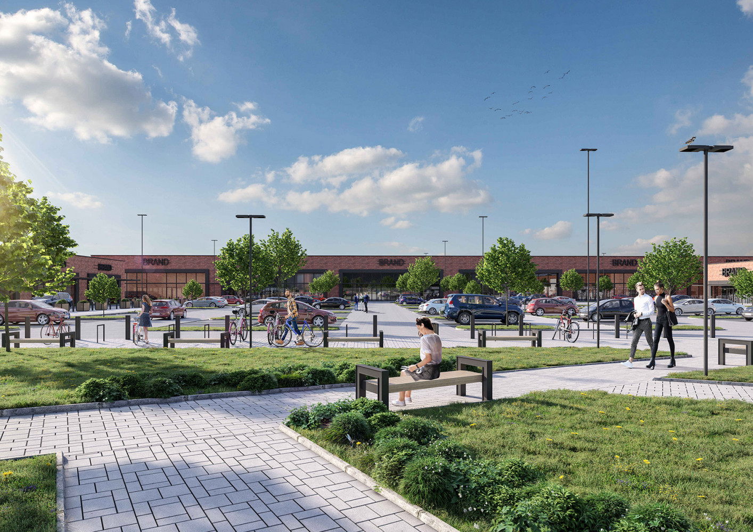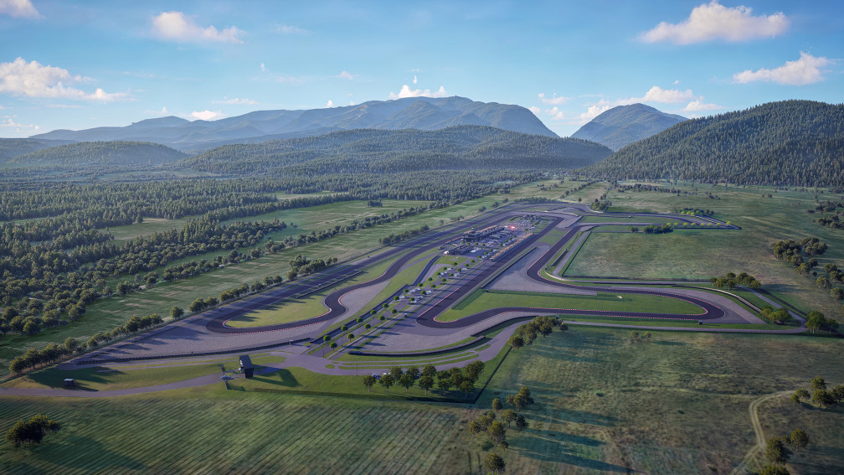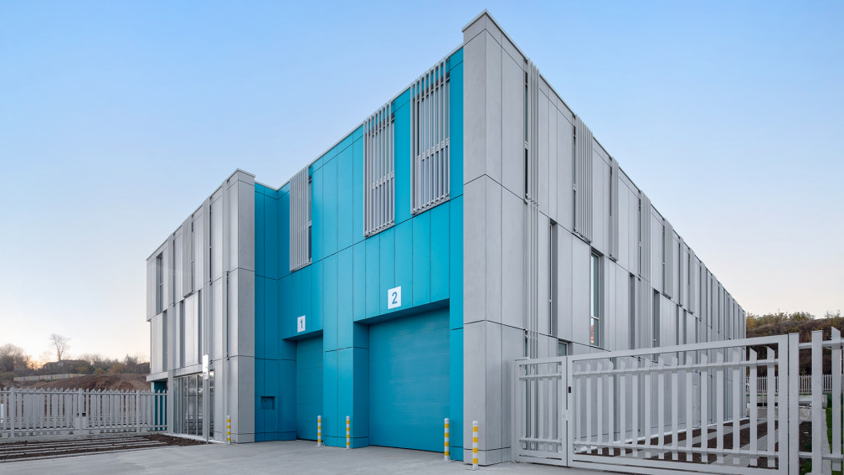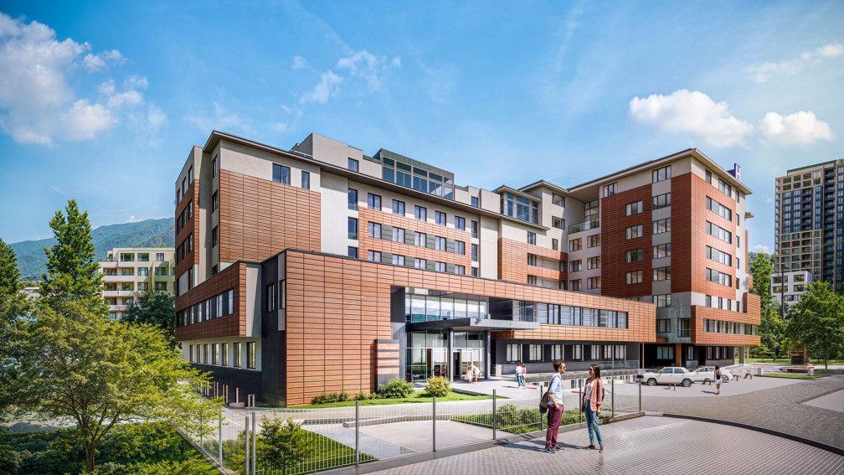A newly designed retail park in the city of Burgas embodies our architectural vision: creating spaces that are commercially driven, environmentally conscious, and people-centered.
This development reflects our commitment to designing business-oriented environments that prioritize both sustainability and human experience.
The project includes a retail park-style commercial zone, complemented by surrounding infrastructure such as parking areas, internal roads, landscaped zones, and essential site utilities. The retail park will comprise three main buildings arranged in a “U” shape, clearly visible from the adjacent boulevard. One of these buildings will house a major supermarket and a pharmacy. Additionally, a fourth, smaller structure is planned to accommodate technical facilities and office spaces.
A defining feature of the project is the incorporation of park-like elements and thoughtfully designed facades, aimed at creating a more inviting and visually distinct atmosphere.
In a deliberate departure from the conventional approach, our team chose to reduce the number of parking spaces in favor of landscaped areas and pedestrian walkways. This decision promotes a friendlier urban environment and fosters community interaction. The central courtyard, lushly planted and pedestrian-friendly, is envisioned as a vibrant social hub and gathering space.
To further enhance the project’s character and visual appeal, the design introduces unconventional facade treatments for this typology - combining clinker brick, glass, and composite panels. In line with our sustainability goals, the rooftops will be fitted with photovoltaic panels, an element integrated into the project from the earliest design stages.



