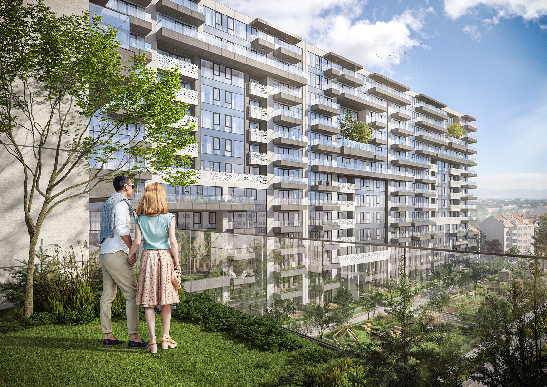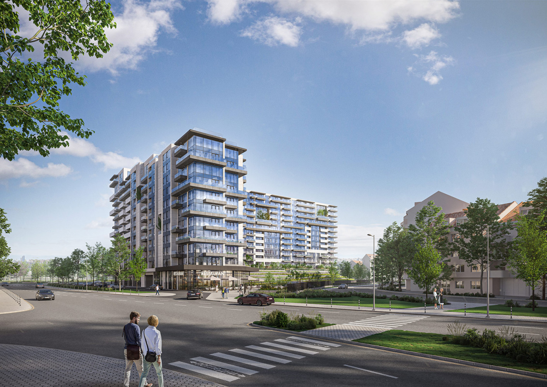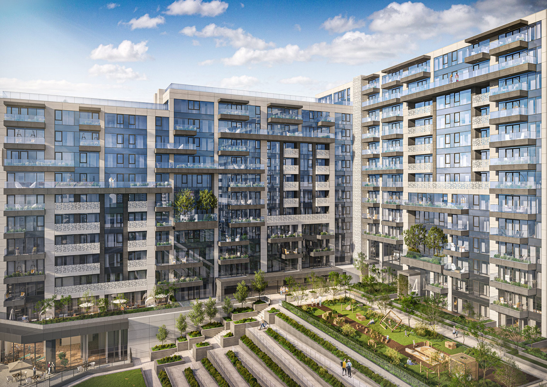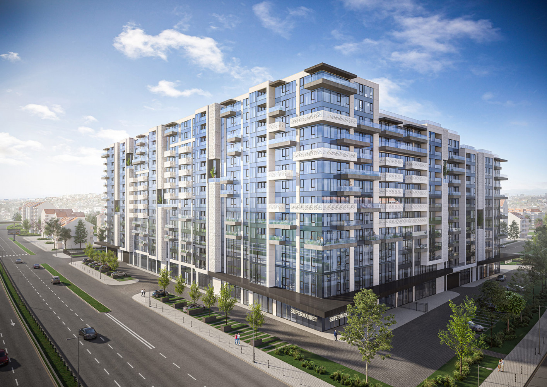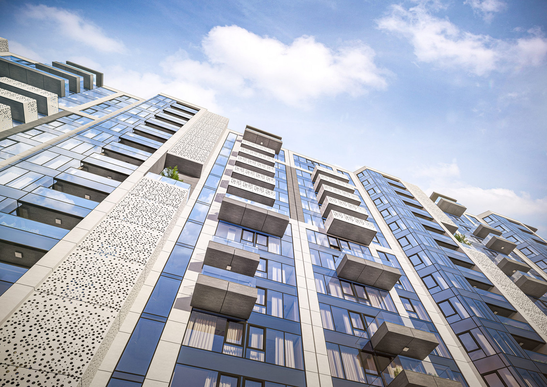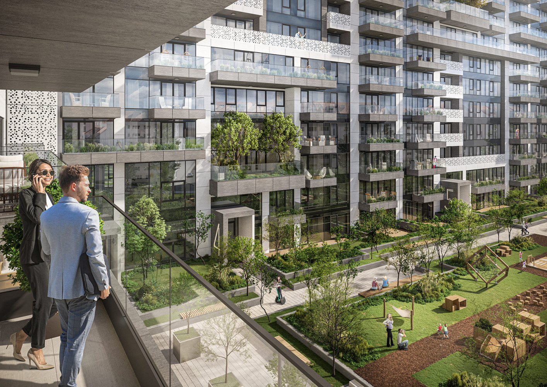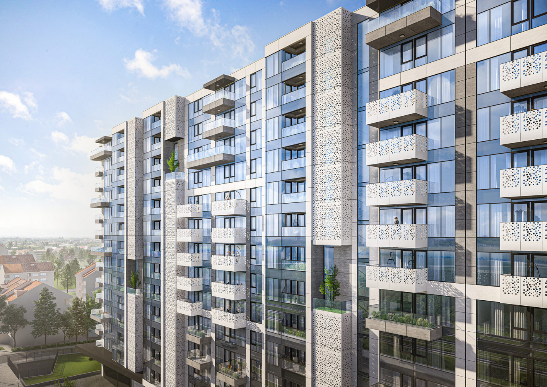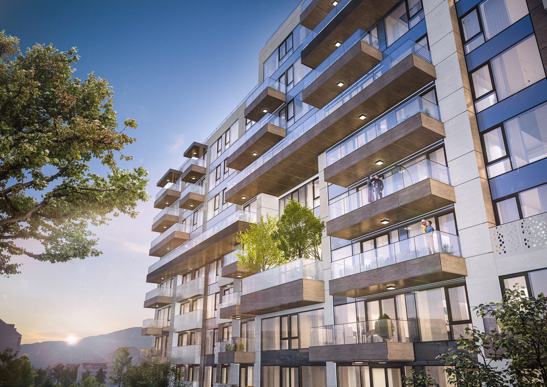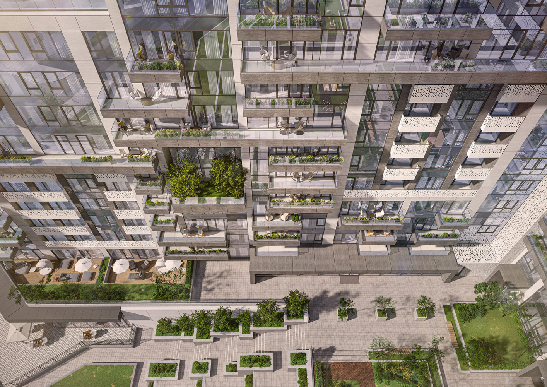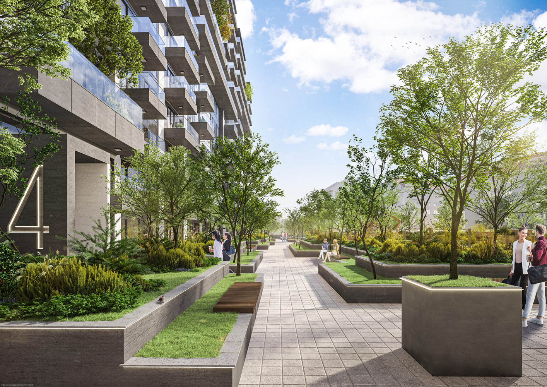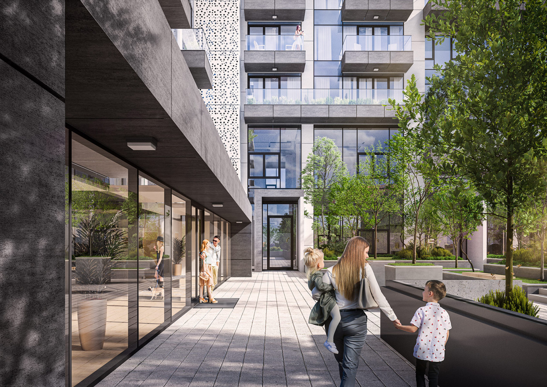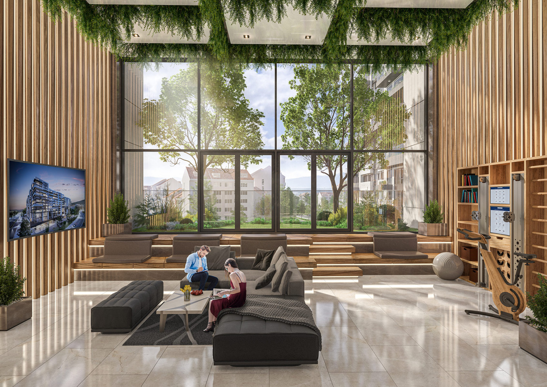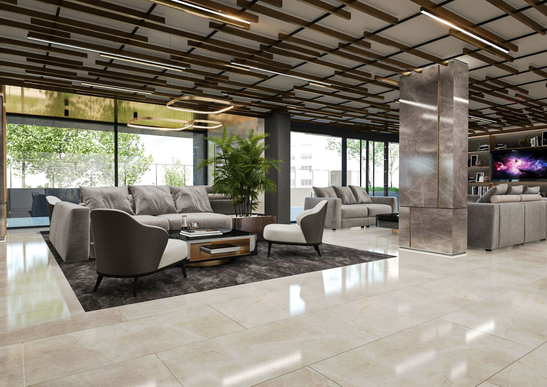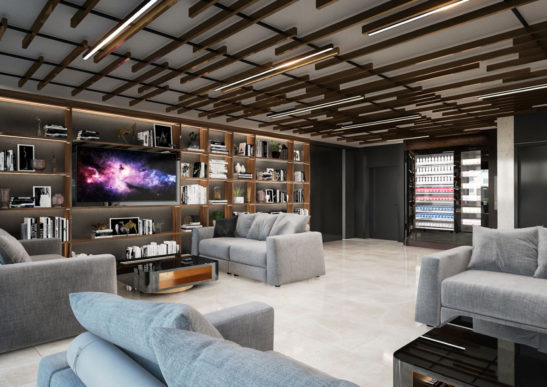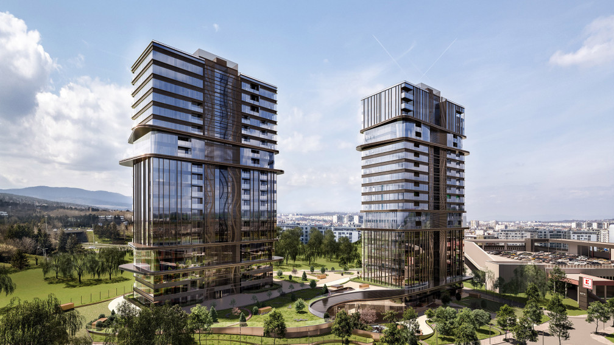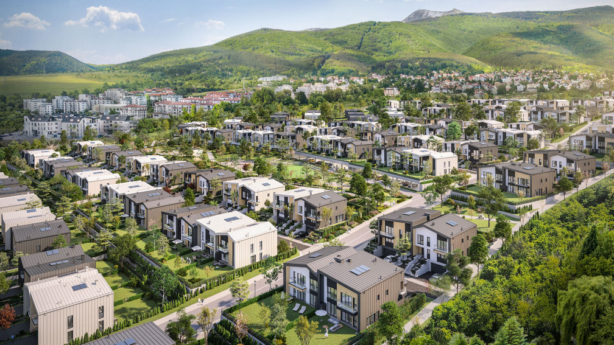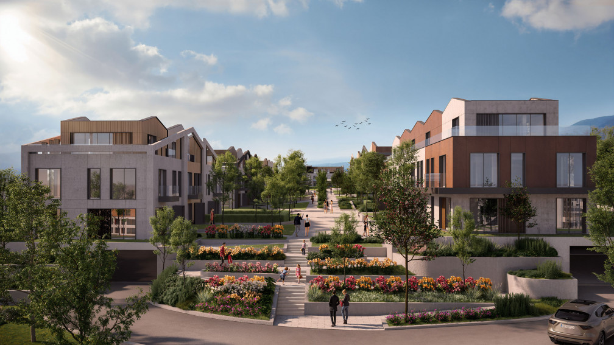Teatralna Park Residence is a residential complex situated in Sofia’s historic Oborishte district, a neighborhood defined by its layered cultural and architectural heritage. The project’s name is not symbolic, but a literal reference to its exceptional location: within walking distance of six of the city’s most renowned theaters, key art galleries, cinemas, and public cultural venues. This places the development at the heart of Sofia’s artistic core, an urban zone where culture is not occasional, but a daily presence.
The plot on which the project is built benefits from a rare condition in the central city, it is free from the dense surrounding structures typical for the area. This allows for a greater spatial buffer between the building and its neighbors, resulting in better daylight access, natural ventilation, and unobstructed panoramic views.
These site-specific advantages have both the functional and the visual impact on the architectural concept developed by IPA – Architecture and more. Over 90% of the residences are oriented toward the landscaped inner courtyard and open onto the existing green structure, with direct visual contact to the park, the city, and the mountain. Greenery is integrated not only horizontally, but also vertically, as a living part of the façade, creating continuation of the neighboring Zaimov Park.
One of the main design challenges is the scale: an impressive area of over 70,000 sq.m. and a high-rise building of 14 floors. To ensure the volume integrates seamlessly into the sensitive context of “Oborishte,” the architectural language relies on transparency, rhythm, and a reduction of visual mass through layered façades. The solution is grounded in a clear spatial structure, with the apartments maximally opened toward the green areas and articulated through façade elements that diminish the perceived scale. The glazed façade highlights the building’s elegance and lightness, while the interplay of balconies and vertical landscaping further softens its presence, contributing to a natural and unobtrusive integration into the surrounding environment.
Another key factor in ensuring the long-term quality of living environment is the protection of visual connections. The main views are preserved thanks to the public nature of the neighbouring plots - Zaimov Park and the Perlovska River, which are protected from future development.
From it’s inception, Teatralna Park Residence has aimed not only to integrate architecturally but also socially into the neighborhood, engaging with its residents. The project respects the character of Oborishte, its calm atmosphere, historical background, and cultural value, enhancing it without disturbing the district’s distinctive identity. It maintains an open dialogue with the local community by providing transparent information about each stage of implementation and incorporating functions that remain accessible to the neighborhood.
The residential component offers a wide range of unit types: two-, three-, and four-bedroom apartments, as well as maisonettes with spacious terraces. A shared lobby with a private and controlled entrance connects the various residential wings, which begin on the second level.
In addition to the main residential function, the complex includes public amenities such as a supermarket, fitness center, cafés, and retail spaces. This mix-used concept turns Teatralna Park Residence into a "micro-city within the city," offering convenience tailored to the needs of contemporary urban life without compromising comfort or lifestyle.
Special attention ihas been given to the green spaces, which form a defining element of the complex’s identity. Designed as an active environment for walking, socialising, and play, these spaces are dynamic, seasonal, and engaging. The outdoor areas act as a daily stimulus for movement and interaction, a return to the simple pleasures of the past, making life in the complex even more attractive.
Teatralna Park Residence is a project that builds upon its context without replacing it. It introduces a new standard of living in the heart of the city, striking a balance between scale and human dimension, between contemporary design and respect for history.



