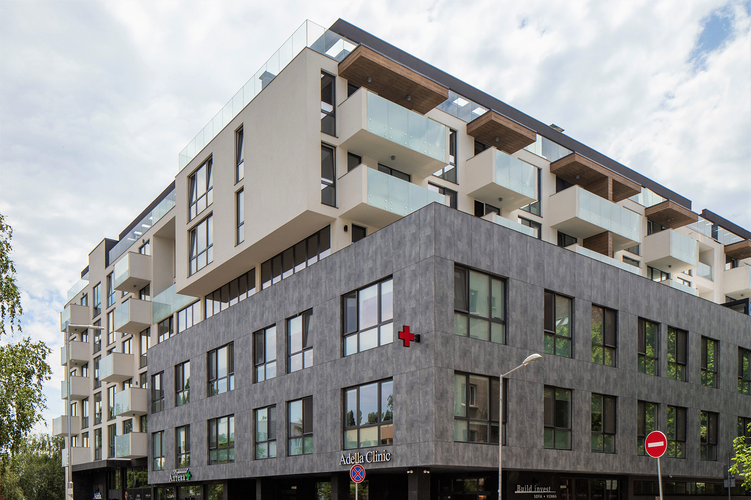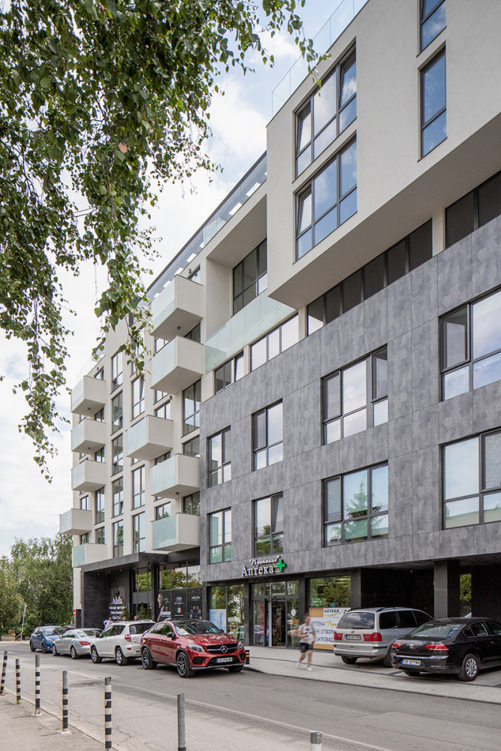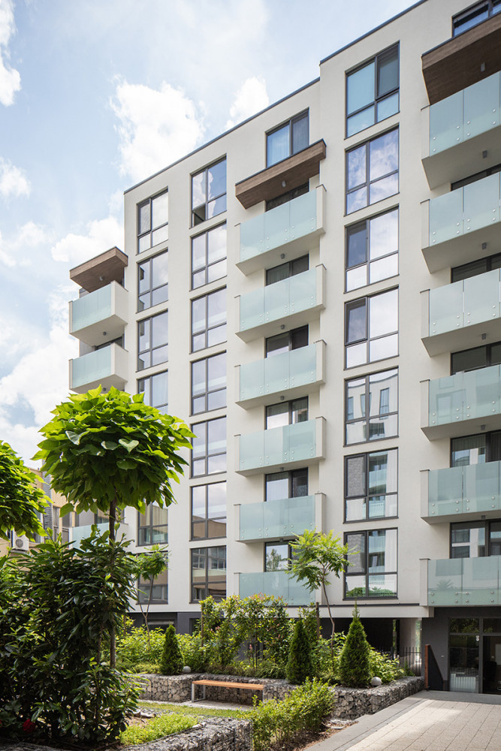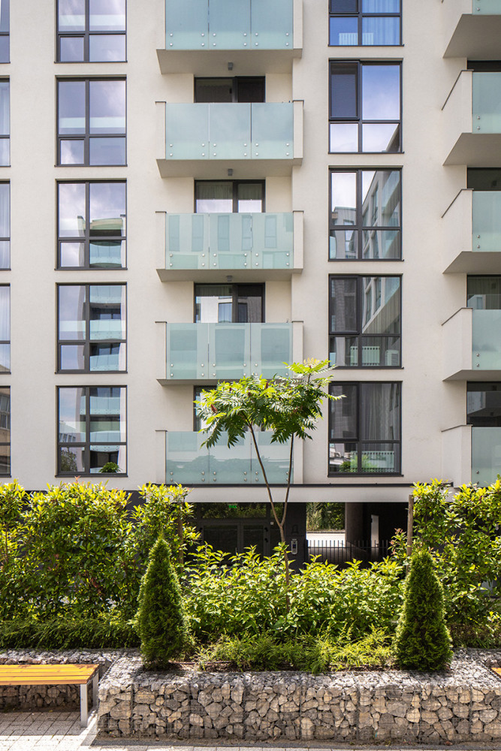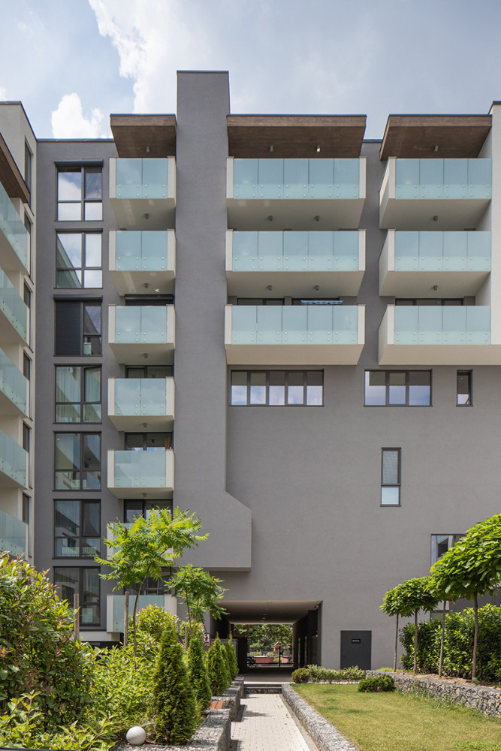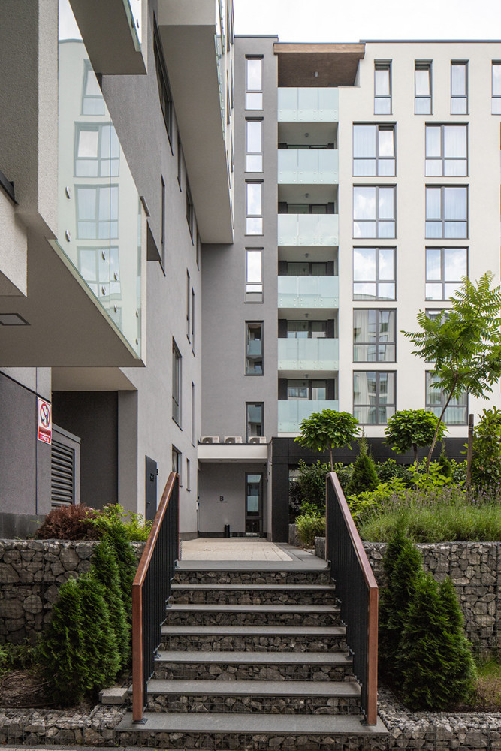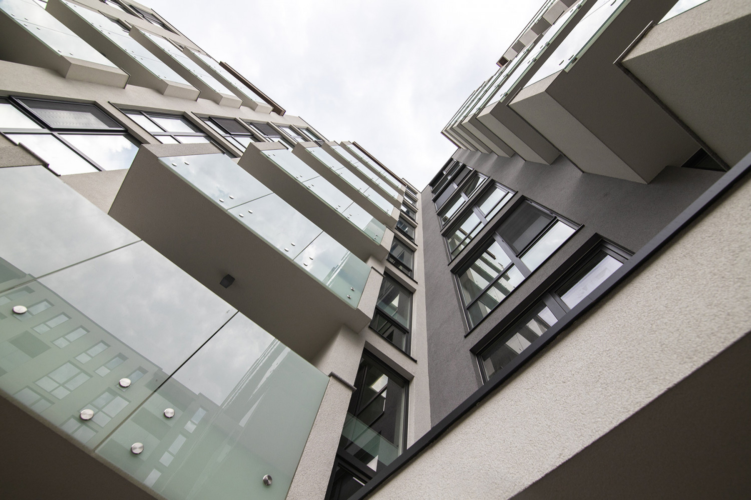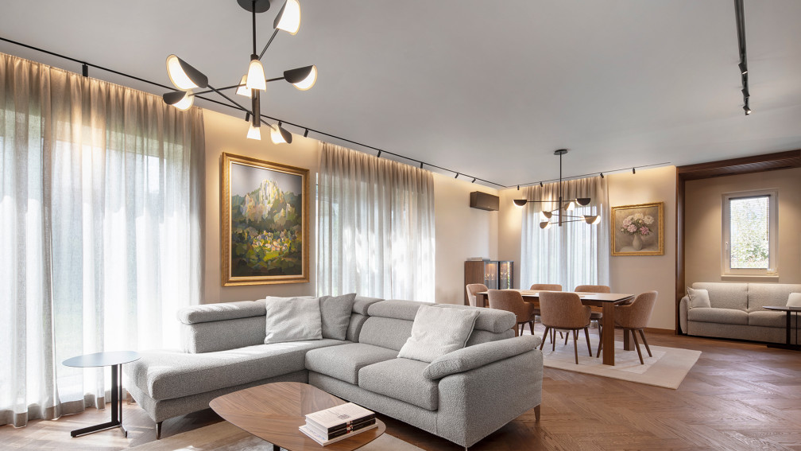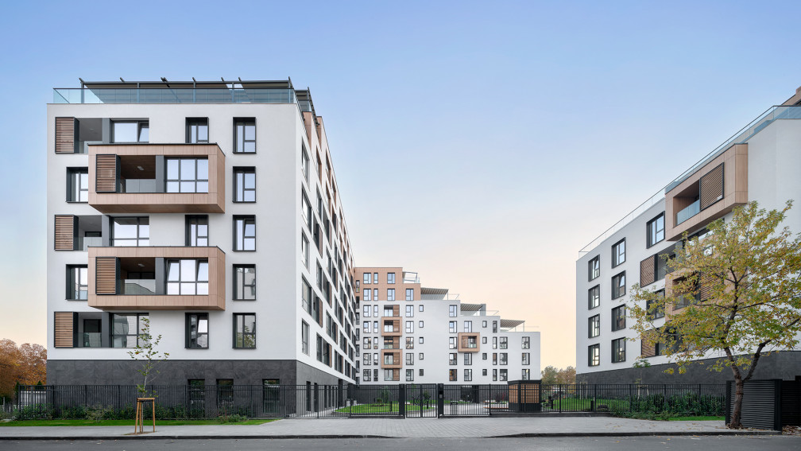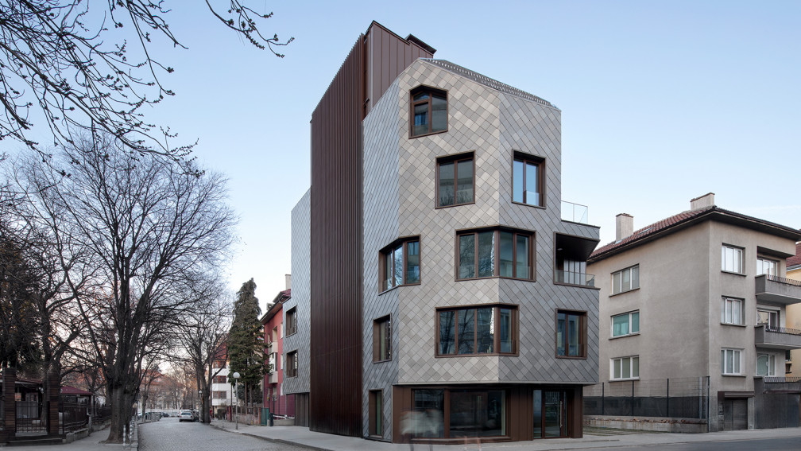Adella Residence is a mixed-use complex consisting of two buildings. In the project, IPA developed luxury residences, an aparthotel, offices, a medical center, studios, and various types of services. The building complex is located in one of the greenest and calmest, but most developing areas of the capital and is positioned on the border between the East and Dianabad districts. The functional differences between the separate areas in the buildings are reflected both in the layout and in the shaping of the facades, reflecting the overall feeling of trendy design and modernity.
Adella Residence is a dynamic and modern building in a good location. It is designed to offer everything a modern family might need under one roof. The complex is a combination of two buildings and has a U-shaped shape. A landscaped courtyard with a relaxation area is formed inside, and service facilities are located in the outer zones.
Building 1, which faces Tintyava Street, is split into several functional units. Each of them - a medical center, aparthotel, and several service areas - is designed in a way that allows it to work independently, without crossing individual human flows. This provides the residents with the necessary peace and privacy that a residential building should have, while also offering the independence of public areas.
Building 2 faces the more secluded streets surrounding the complex. That is why it largely assumes a residential function, with space for two offices on the ground floor.
The construction of the buildings is designed as monolithic, and beamless, to create maximum freedom in the design of the premises. For the medical center's design, a formerly developed technological project was strictly followed, making it the basis for the modern architectural solution.
The design of the facades throughout the building complex is modern and clean. It consists of three independent structures, each of them housing one of three main functions. In the exterior design, the choice of diverse materials is deliberate. It seeks to highlight the functional units even more clearly.
For the medical center was planned a cladding with HPL panels in "visible concrete" color and cladding of granite slabs on the ground level, while for the residential and hotel part, two colors of silicone facade plaster in earth tones are preferred in combination with plaster with a decorative structure. The railings on the balconies are TRIPLEX panels in a white matte color providing privacy while at the same time offering a contemporary feel of cleanliness and modern lines.



