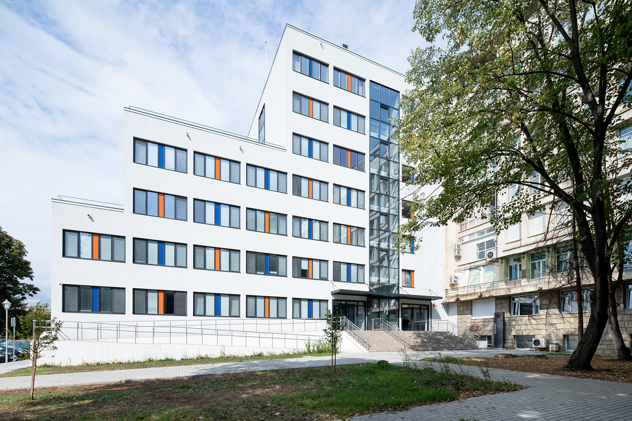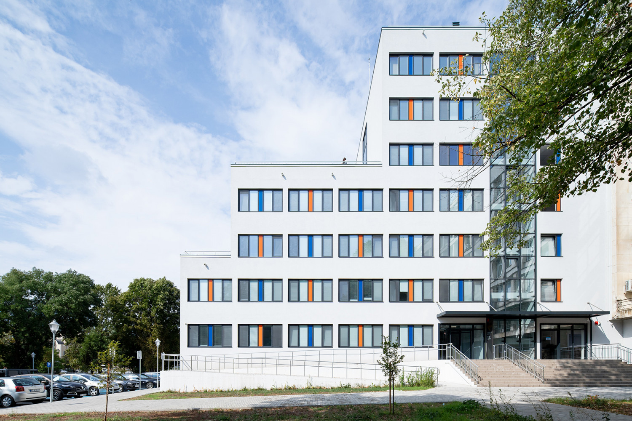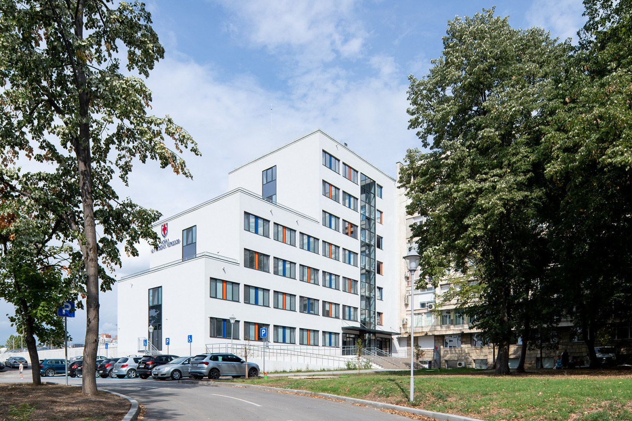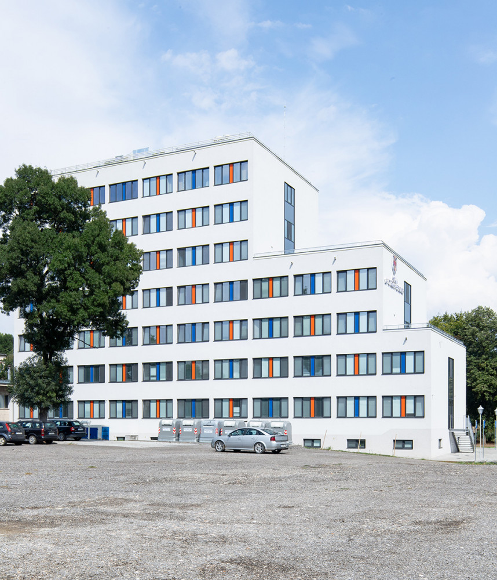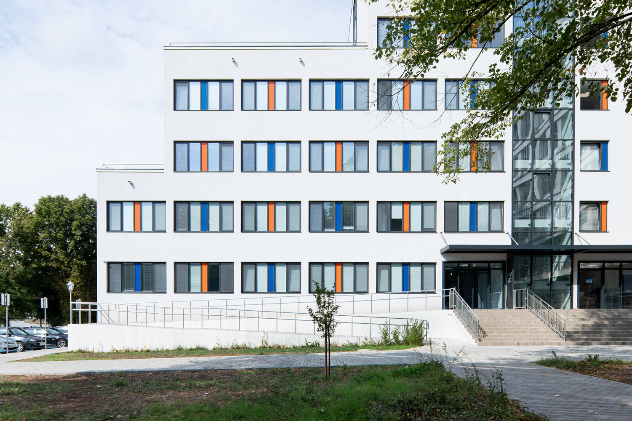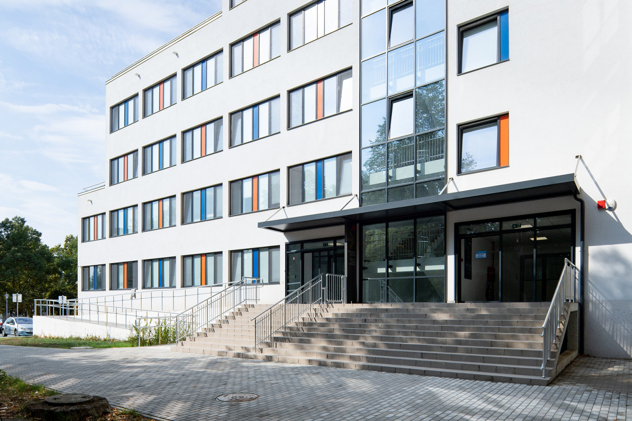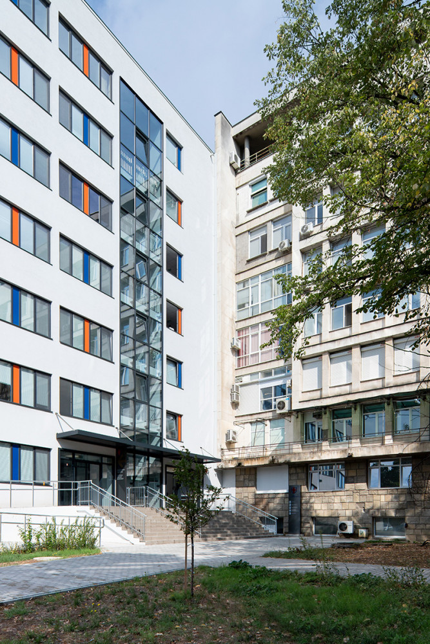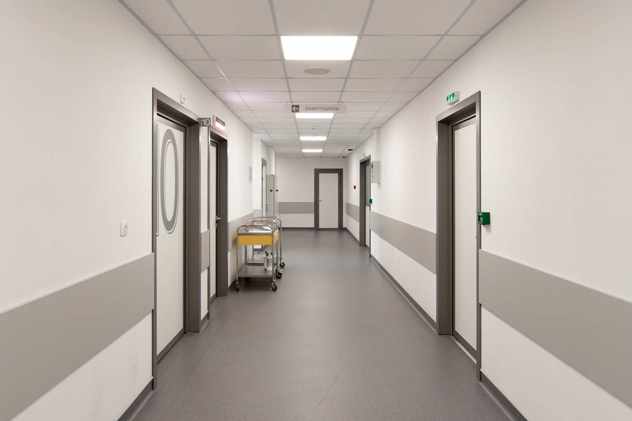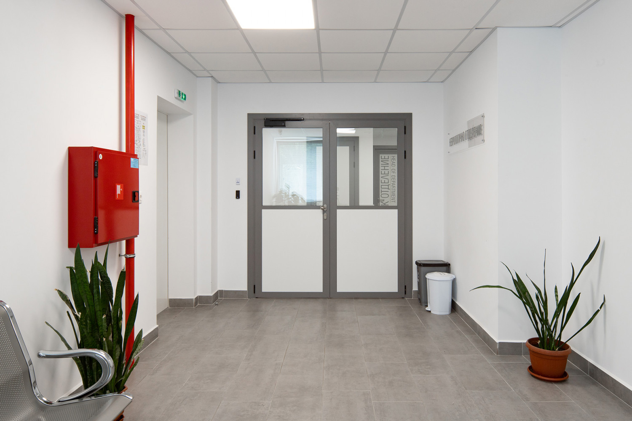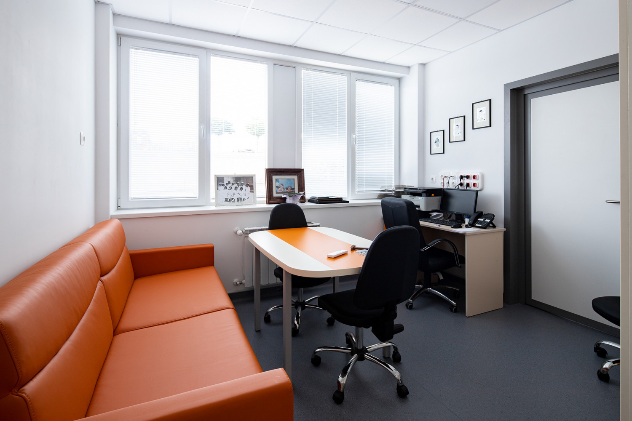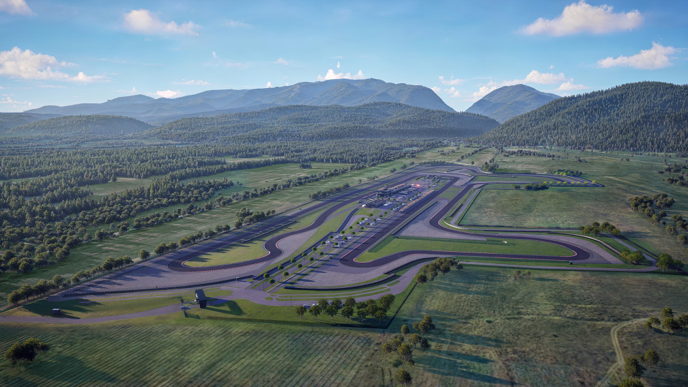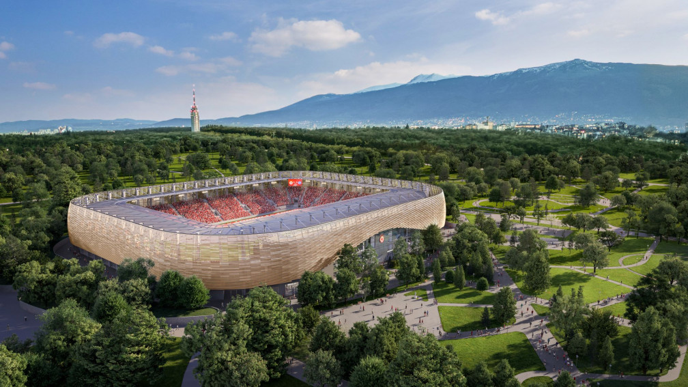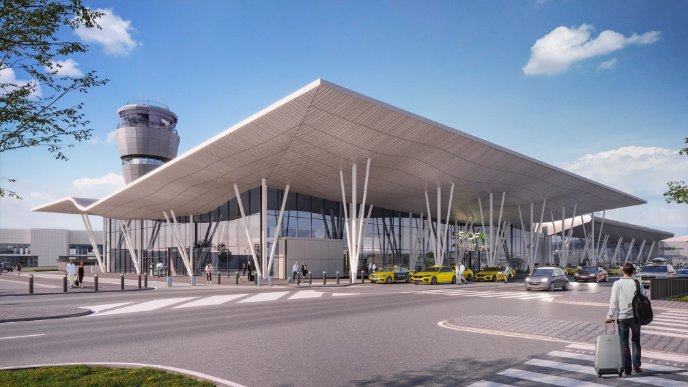IPA – Architecture and more took on the role of lead designer for the new medical wing of MOBAL “Stefan Cherkezov”- the largest hospital in the Veliko Tarnovo region - with exceptional responsibility and care.
Our design team began work only after thoroughly studying the technological requirements of hospital departments, the most efficient organizational models for healthcare facilities of this type, and the specific needs of the patients who will be treated there.
The mission we fulfilled was clear: to support medical professionals in their vital work of protecting life and health by providing them with an efficient and comfortable working environment, while ensuring that patients benefit from conditions conducive to recovery and well-being.
The new wing is designed to accommodate additional departments and services that meet the contemporary standards of modern medicine, while remaining harmonious with the existing hospital building. The first level includes service areas such as staff locker rooms, utility rooms, and technical premises. The following six floors house inpatient wards, and the top level is dedicated to a fully equipped surgical block.
The architects developed the building in a rectangular form, extending the existing hospital wing and positioning the new structure perpendicular to it. This layout allows for internal connections between the old and new sections, ensuring smooth and rapid movement of medical staff. The outline of the new wing is designed with a stepped profile - the higher the level, the further the footprint retreats to the south, creating open terraces.
Across all departments, treatment rooms, patient rooms, and doctors’ offices, the project integrates optimal functional parameters, efficient spatial distribution, and dedicated pathways for the specialized installations required in medical environments. White is chosen as the primary color for the walls, paired with grey flooring and doors, while blue and red accents are introduced to reduce the psychological stress associated with hospital stays.
The facade continues this calm and reassuring aesthetic: a clean white expression that aligns with the existing hospital architecture. With the addition of subtle decorative elements and a playful use of orange and blue framing the windows, the architects infused the exterior with a sense of hope and optimism - essential components of the healing process.
The main entrance is designed with wide staircases and a gentle ramp for wheelchair users and patients with limited mobility. At the rear of the new wing, a dedicated vehicular access is provided to accommodate emergency cases efficiently.



