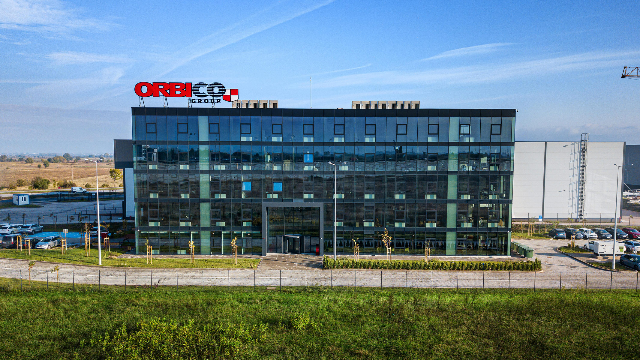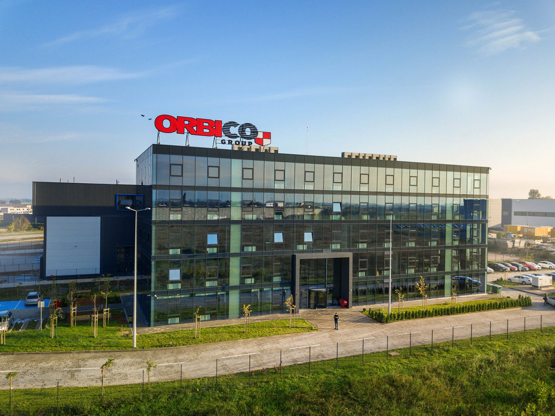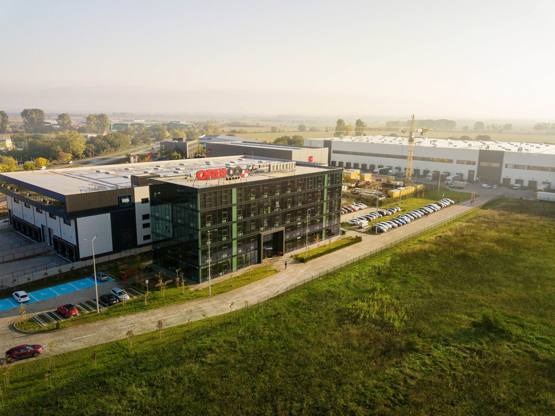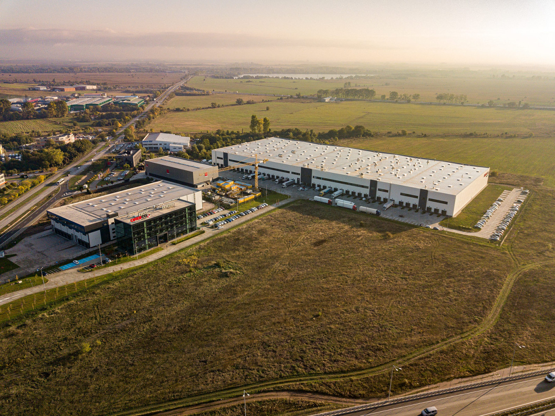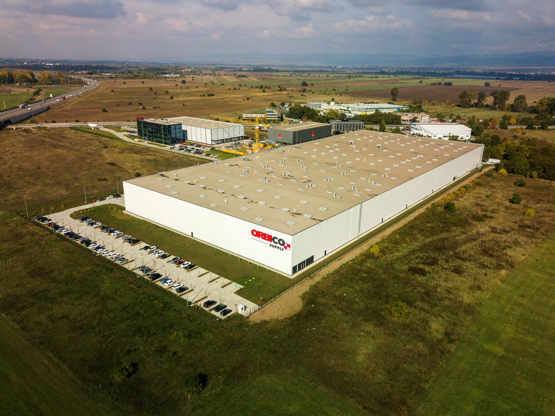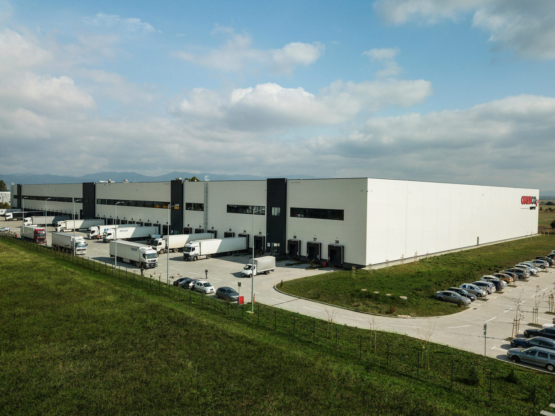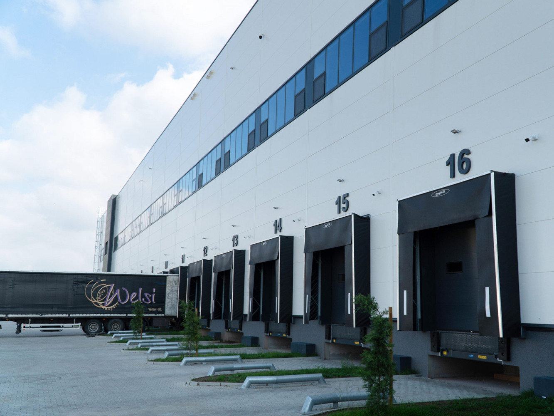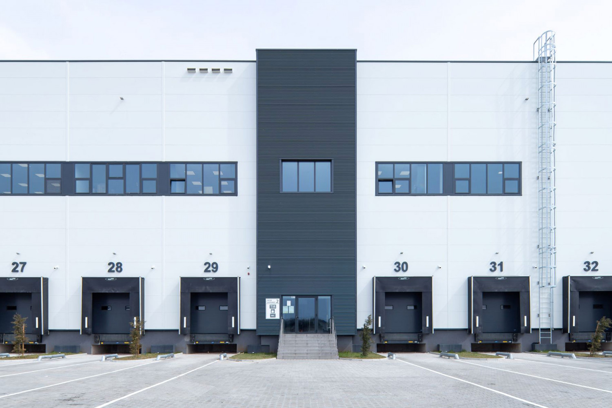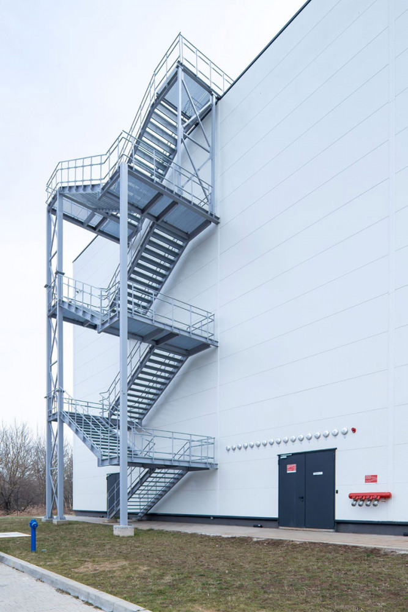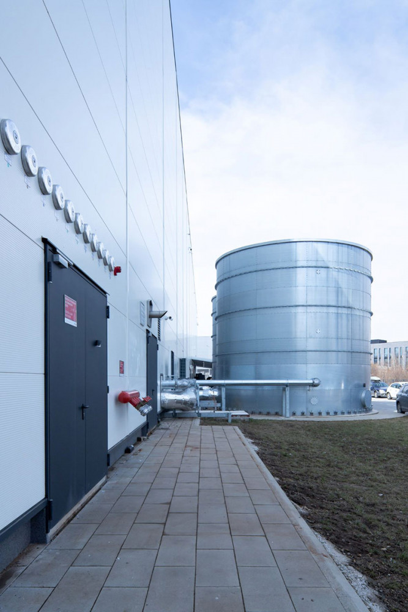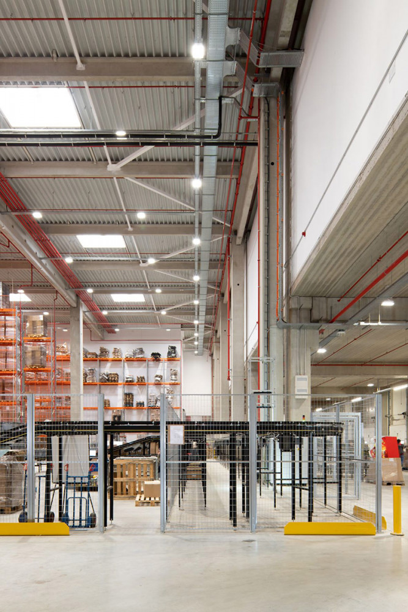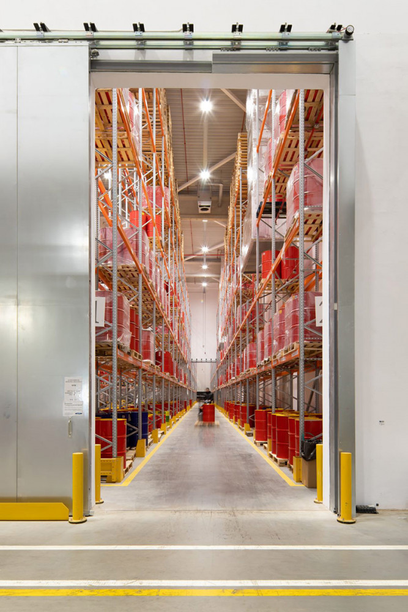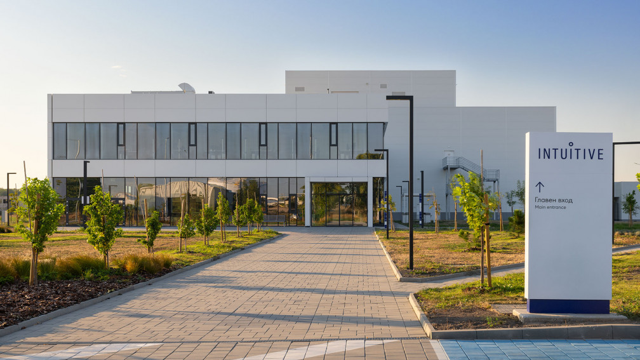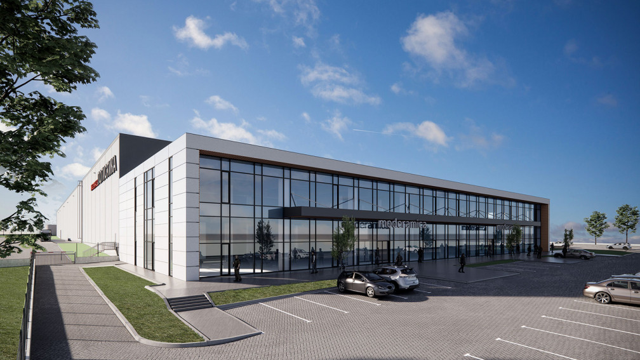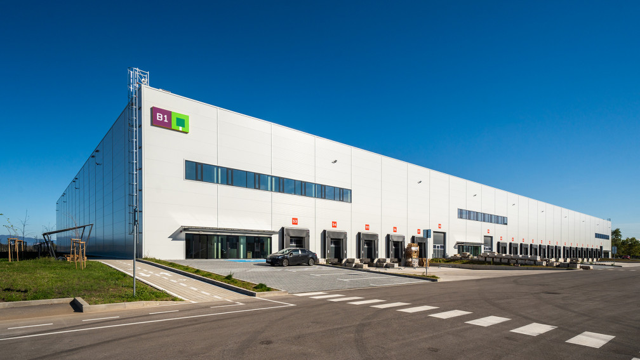The new ORBICO logistics complex, part of Europe’s largest distributor - ORBICO GROUP, has been designed to achieve maximum operational efficiency. The center brings together two buildings - a logistics facility and an administrative building - strategically positioned to ensure seamless workflow through easy connectivity between the two departments while preserving their functional independence.
The administrative building serves as the “face” of the complex. Behind its glass facade, the offices and workspaces are organized to provide freedom, comfort, and inspiration for the team’s daily professional tasks. IPA – Architecture and more devoted special attention to creating areas where employees can relax, interact, and exchange new ideas and challenges.
The lobby welcomes visitors with a modern industrial aesthetic. Clean lines and forms, combined with exposed concrete and perforated metal, express stability and set a confident business tone, while natural oak elements introduce warmth and a sense of homelike comfort.
The logistics building is designed as a clear rectangular volume that conveys a refined industrial aesthetic while providing ample interior space for storage operations under excellent conditions. The layout supports efficient stock handling systems and fast operational cycles. Modern six-level racking systems create more than 25,000 individual pallet positions, organized into dedicated sectors.
The warehouse includes specialized storage areas, such as dedicated zones for automotive oils, goods under customs control, and products that require a controlled temperature environment. The internal space is optimized to allow sufficient maneuvering room and two-way forklift circulation, ensuring speed and efficiency of operations.
The building features 38 TIR loading and unloading docks, enabling uninterrupted workflow even at peak capacity.
White is the dominant color of the logistics building facade, creating an elegant contrast with the administrative structure and with the dark grey elements of the glazing, personnel entrances, and TIR docks.
With this project, the team of IPA – Architecture and more created a perfectly integrated operational system tailored to the dynamic business model of ORBICO - a system composed of numerous carefully designed details, each contributing to the flawless functioning of the entire complex.
The thoughtfully crafted design by IPA - Architecture and more received the highest professional recognition: the 2021 Building of the Year Award in the Logistics category.



