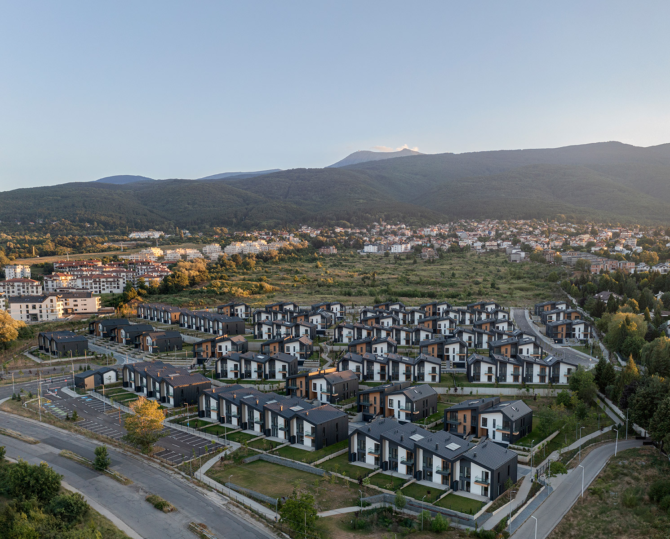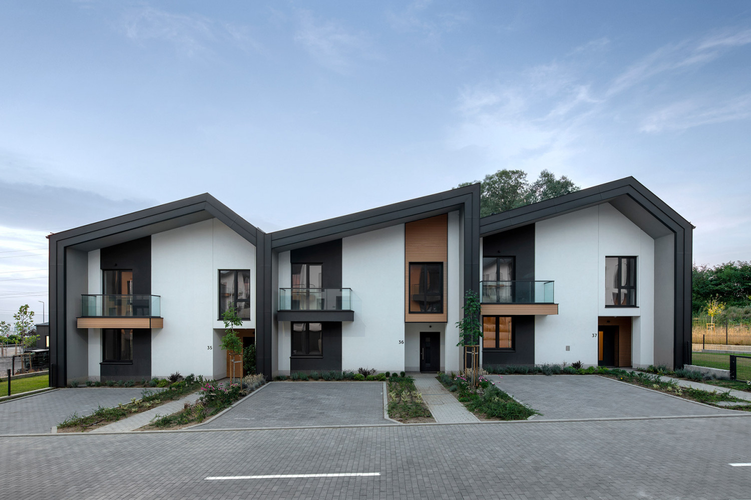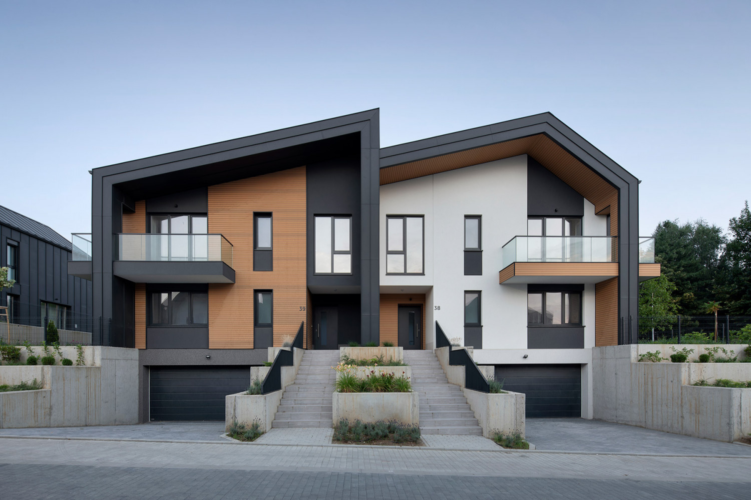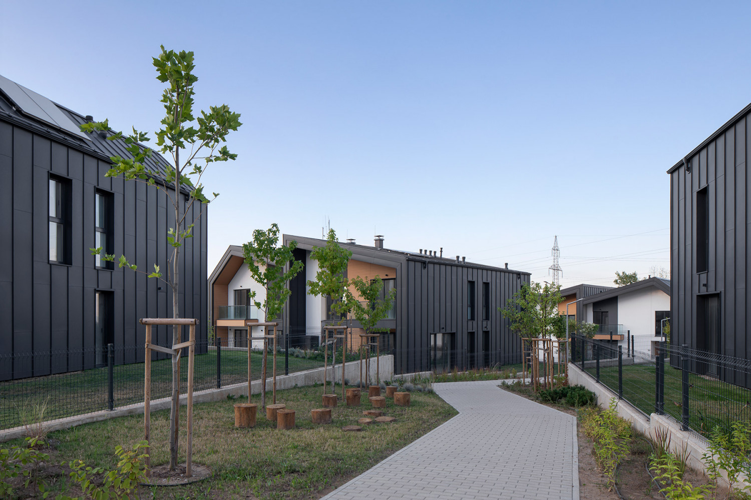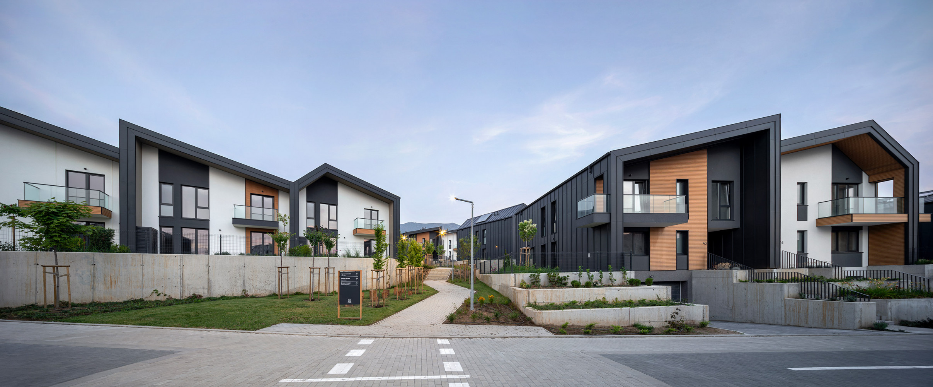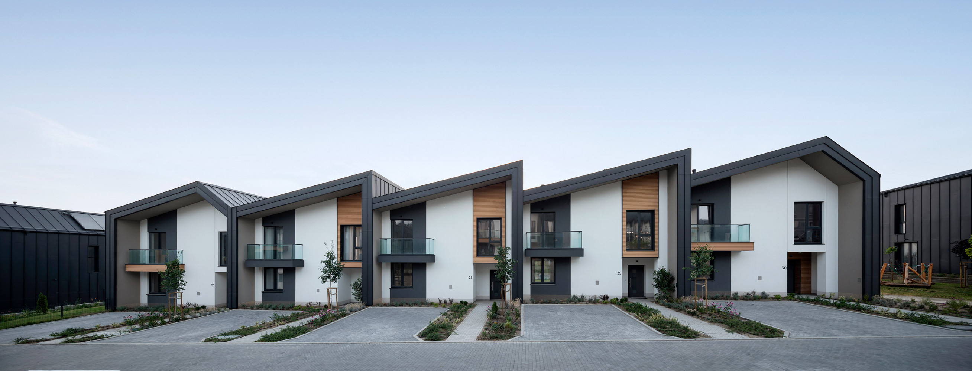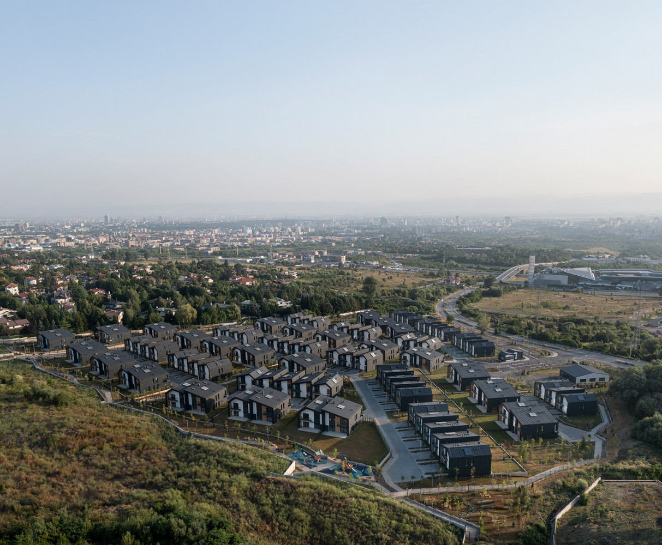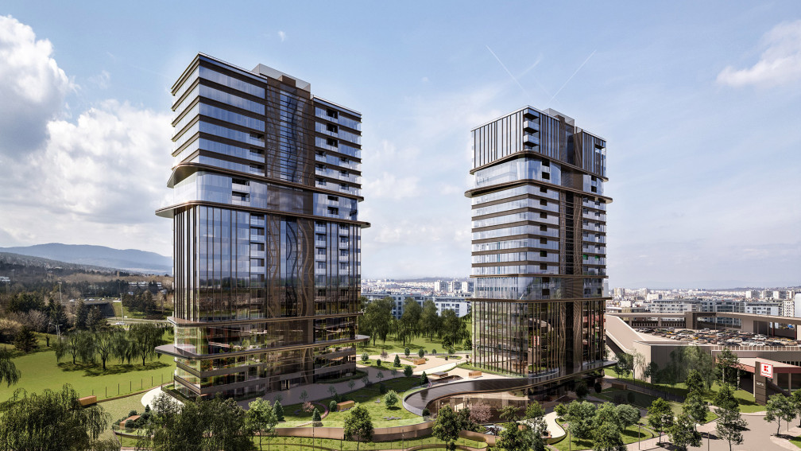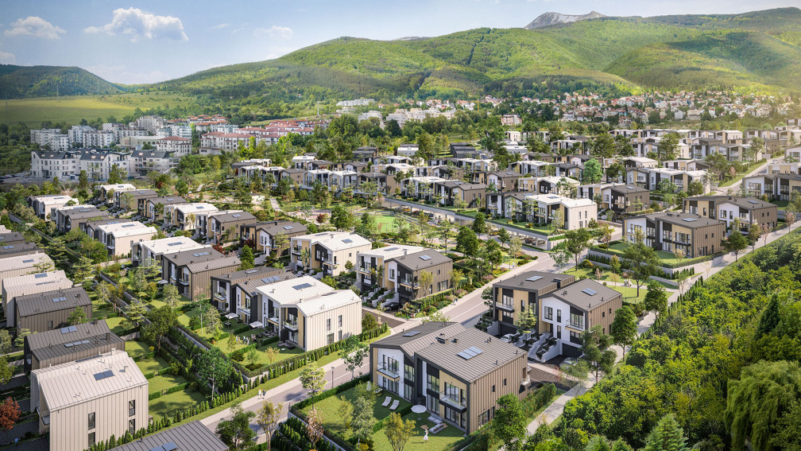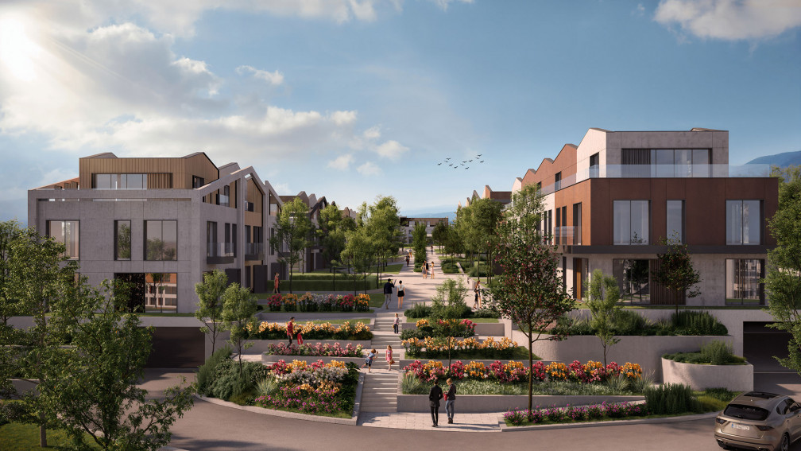The River Park residential complex is one of the largest projects in the IPA portfolio. It stands out from all other residential complexes with its focus on creating quality and healthy contemporary living environments. Central to the concept is the design of several types of residential buildings consisting of different numbers of individual single-family homes organized in a precisely planned natural environment that occupies 80% of River Park's territory.
The landscaped areas in the complex create a sense of the look and feel of Vitosha mountain, in whose skirts they are located. River Park draws on the benefits of the mountain while providing its residents with an easy and convenient connection to the large, developing city lift. This inspired designers and investors to create not just a classic residential complex, but a residential park.
River Park was completed with an entirely different approach than most of the housing developments we are used to seeing in recent years. The implementation of the natural surroundings became a leading principle in the design process. Now, there is a need for more space and free area, at the expense of living space. The complex centers around the maxim of creating a complete living environment extending beyond the confines of the individual living space.
The concept for the complex went through a multidisciplinary consistent and precise design process. All decisions are based on in-depth studies on the location, natural environment, light, views, forms, as well as preferences of the modern inhabitant.
As a result of the precise urban planning, the complex has wide internal streets, surrounded by residential buildings, which have an individual yard and a view of Vitosha. The buildings are arranged in a terraced manner to achieve effective sunlight and maximum good exposure to the mountain and the city.
The architecture of the buildings is modern and minimalist, with clean lines and materials. The colors and surfaces are selected to come into contact with the surrounding natural environment and logically fit into it. Three buildings are being developed in the complex - terraced houses, semi-detached houses, and single-family houses. They are united with a shared design language but individual in their specifics. This helps the complex to be wholesome and at the same time not to be boring and monotonous for its residents and visitors.
The materials used are wood and corrugated sheet metal, used unconventionally. This material is most often used only on roofs, but in this case, it is integrated into the facades. It goes around the side facades and completes the feeling of comfort in the building's appearance.
All non-residential areas in the complex are arranged as landscaped social spaces. The aspiration in the overall vision of the open areas in River Park is to have them resemble the surrounding natural environment as much as possible. To achieve this goal, some tricks were used, such as the pursuit of asymmetry, irregular natural forms, and spaces that look as if they were not created by human hands, but by nature.
An interesting moment is the intended use of trees and bushes that are naturally found in Vitosha. This concept creates the desired feeling of unity with the mountain and draws in the surrounding flora and fauna there. It is thought that birds, insects and other small animals inhabiting the surrounding area will naturally be attracted after the landscape is enriched in the complex.
The desire of the contracting authorities is to provide a complex of 352 houses - 191 row houses, 148 semi-detached houses, and 13 detached houses. The overall concept for the complex will be implemented in two phases.



