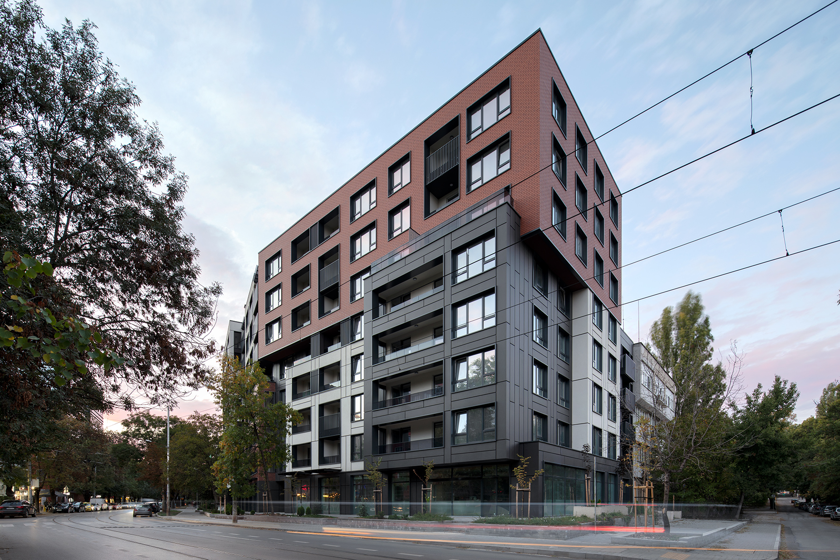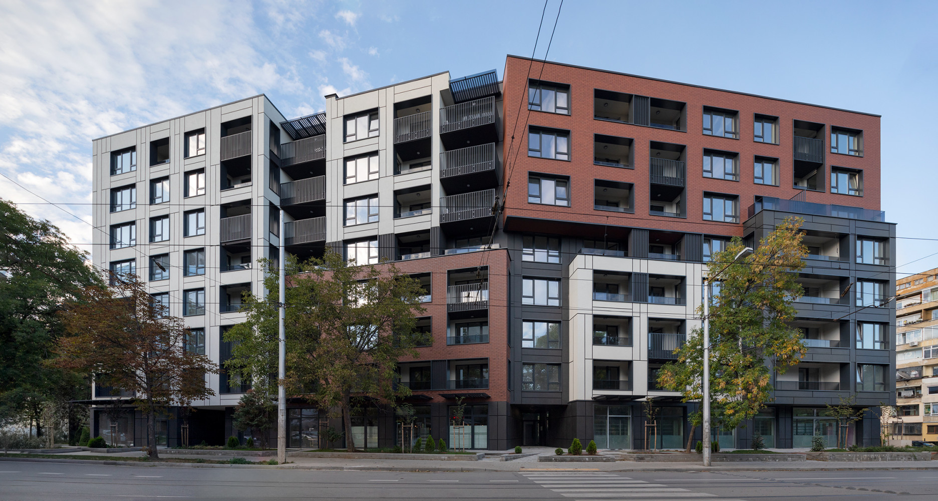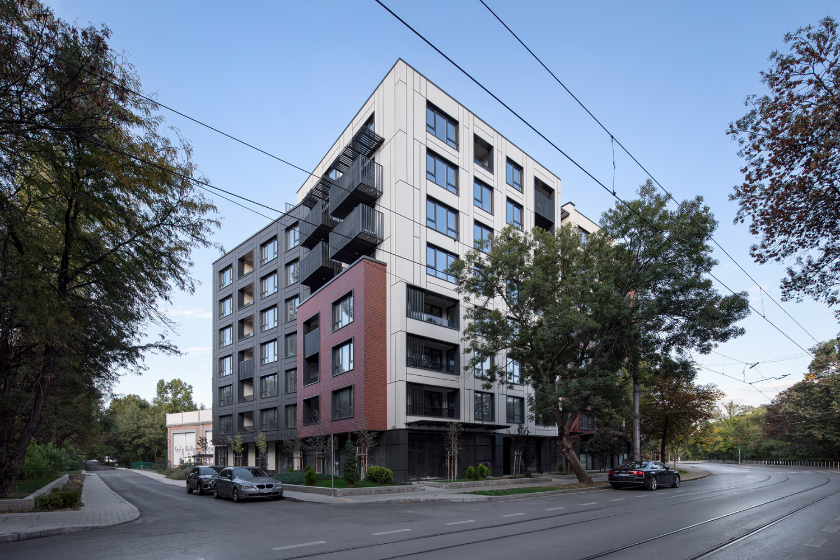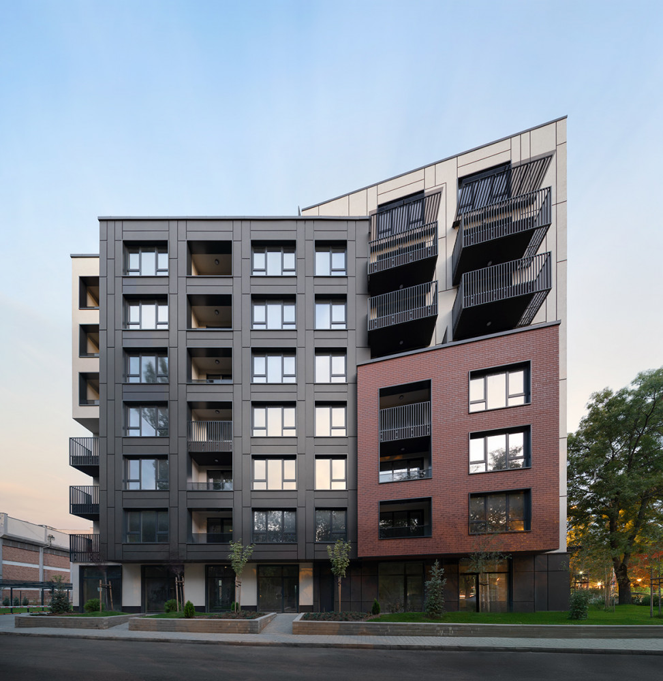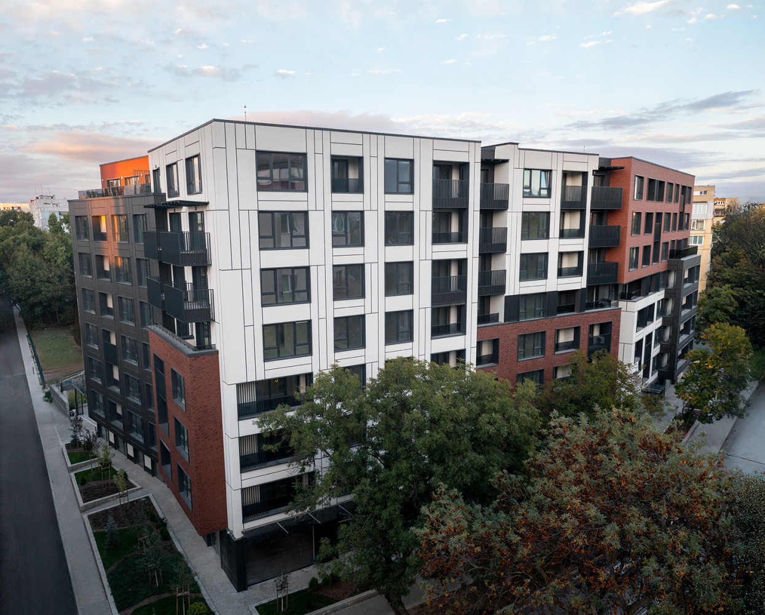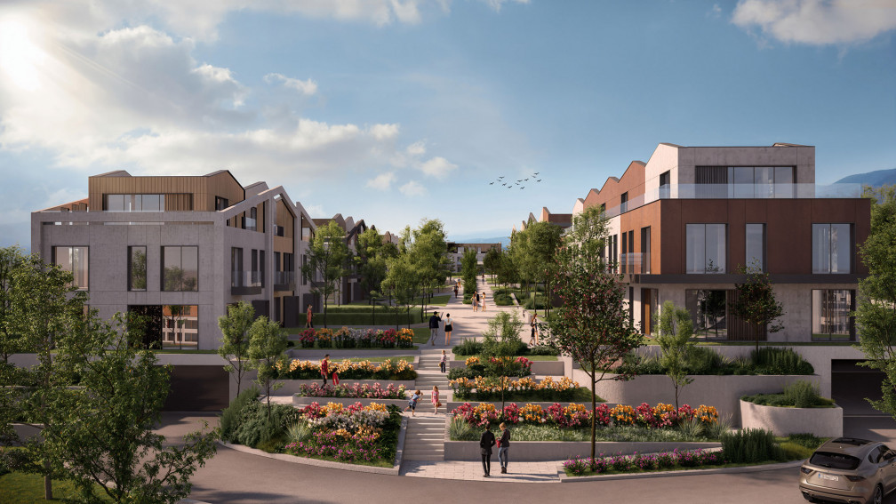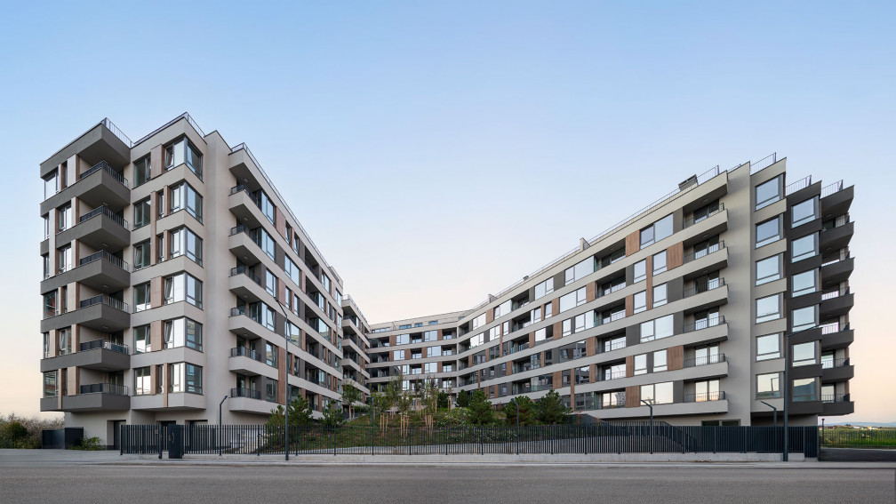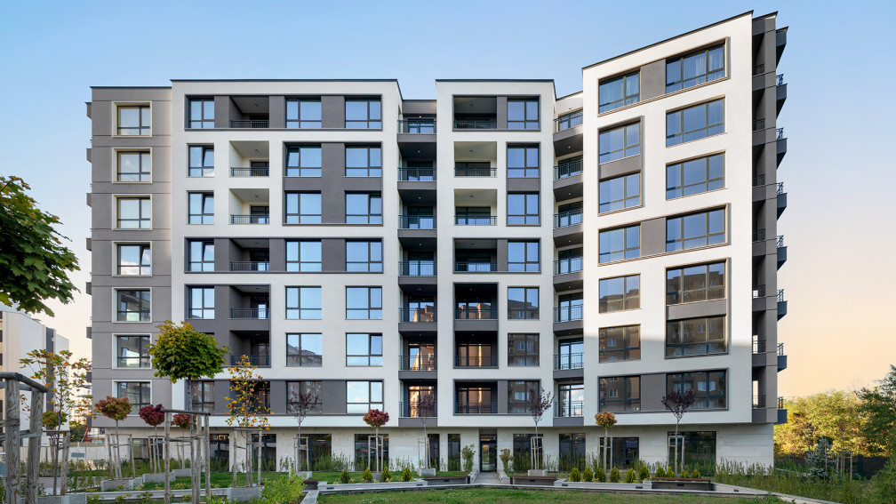Park Residence is a residential building located in the heart of Sofia, between the vibrant city center and the serene expanse of Holy Trinity Park. This prime location brought a unique set of challenges for the architectural team: designing a building that is both visually engaging and functionally efficient, integrating the building into the urban environment, and fostering a harmonious connection with the park.
A key challenge for the architects at IPA was the complexity of the site. Situated in a bustling, high-traffic neighborhood, the project needed to strike a balance between the dynamic urban environment and the residents’ need for privacy and comfort. The building's close proximity to Holy Trinity Park required a sensitive design approach to ensure that the structure harmonized with the natural landscape, facilitating a smooth transition between the built environment and park’s green space.
Another critical consideration was achieving harmony with the architectural context of the area. The surrounding neighborhood features a wide range of styles and building heights, requiring careful attention to the selection of materials and volumes. The design aimed to avoid visual conflict and, instead, create a design that enhances the modern character of the building while respecting the diversity of the surrounding architecture. By thoughtfully considering these factors, the architects were able to craft a structure that stands out yet seamlessly integrates into its urban environment.
Park Residence is designed as two connected buildings, with an inner green courtyard that reflects the nearby Holy Trinity Park. This design helps reduce the feeling of urban density and creates a space for residents to socialize, promoting a sense of community.
The architects approached the challenge of volume and spatial organization by positioning the buildings parallel to the streets. This alignment ensures a clear and orderly visual composition while optimizing the flow of natural light into both the residential units and the central courtyard, enhancing the overall sense of openness and connection to the outdoors.
At first glance, the building stands out with its elegantly balanced facade, blending soft, neutral tones with the warm ceramic color of clinker bricks and bold dark gray accents. The volumes cleverly breaks the perception of massiveness, creating a dynamic flow and a captivating play of light and shadow. This effect is achieved through the strategic use of alternating textures and forms, which dispel the static appearance and infuse the building with vibrancy.
The IPA team has skillfully integrated warm tile tones alongside dark gray elements, to establish a visual dialogue with the materials and colors of the surrounding architecture. This approach ensures a seamless integration into the neighborhood while emphasizing the modern and distinctive identity of the building.
The residential floors of Park Residence include 91 apartments, with two-, three-, and four-bedroom units, designed to accommodate the needs of various residents.
The ground floor contributes to the community by featuring commercial and public spaces, which will serve not just the residents of the complex, but also the broader neighborhood.



