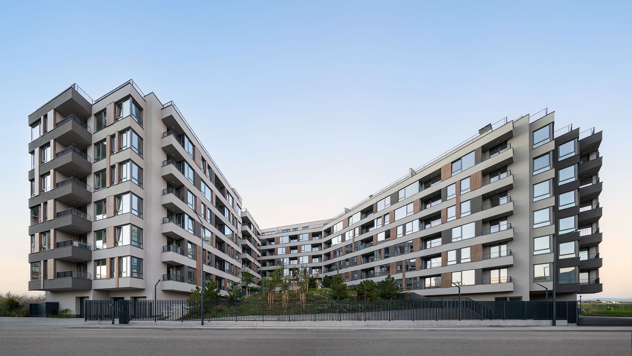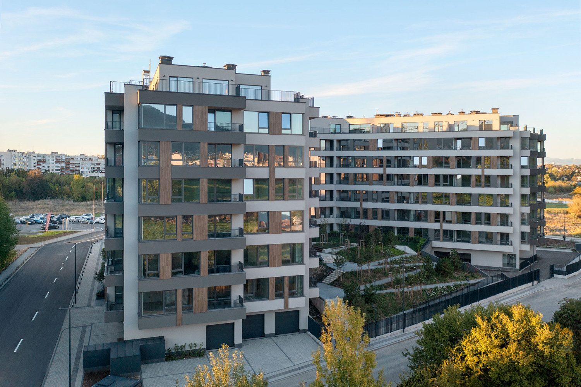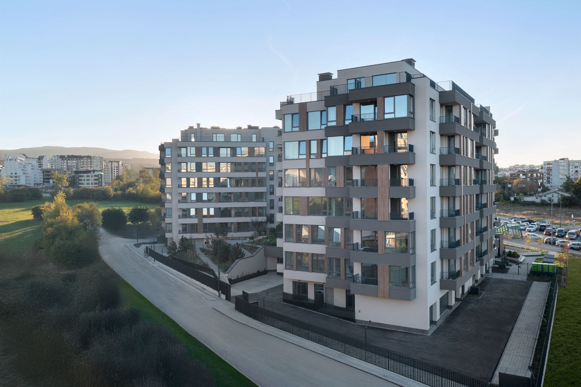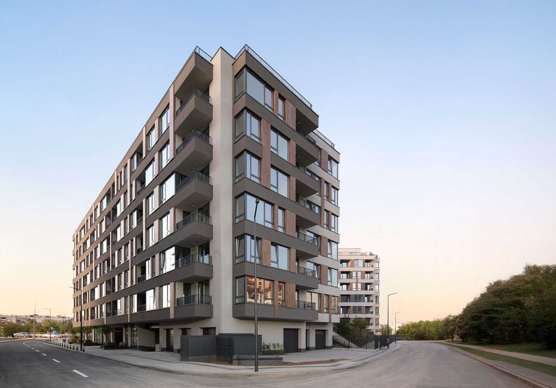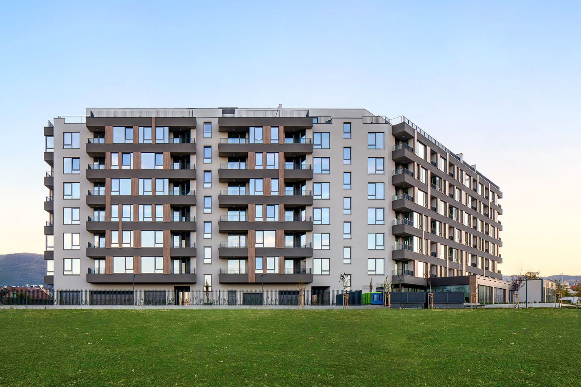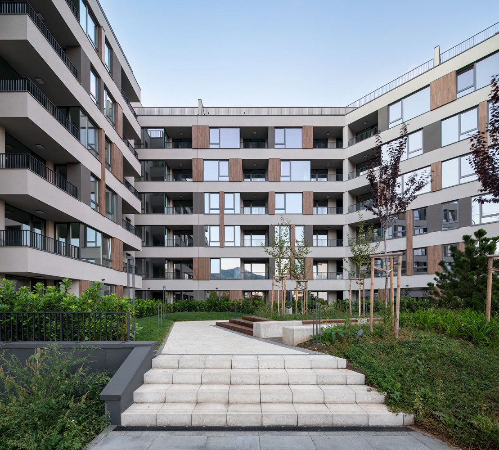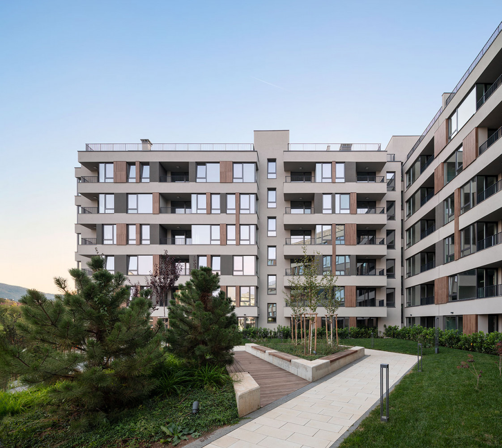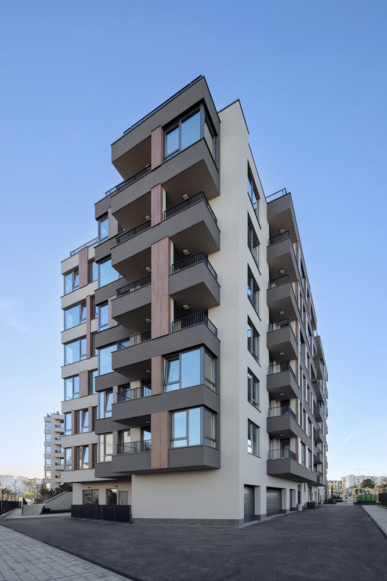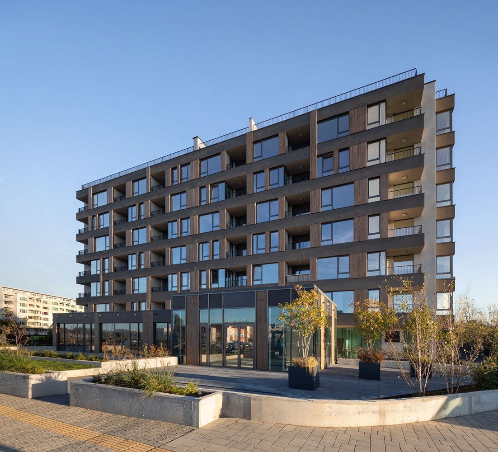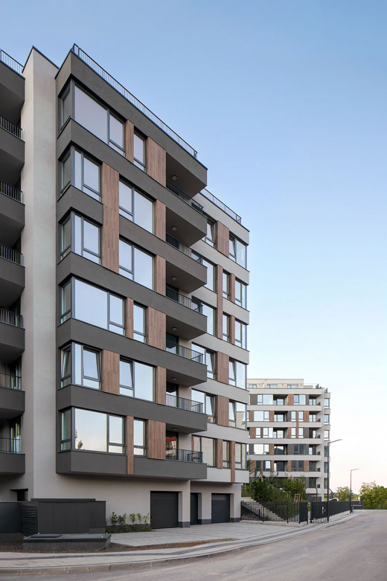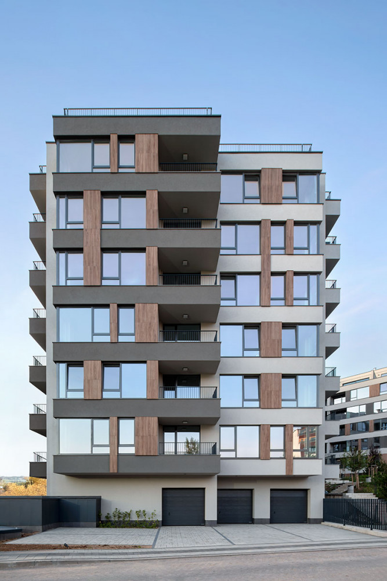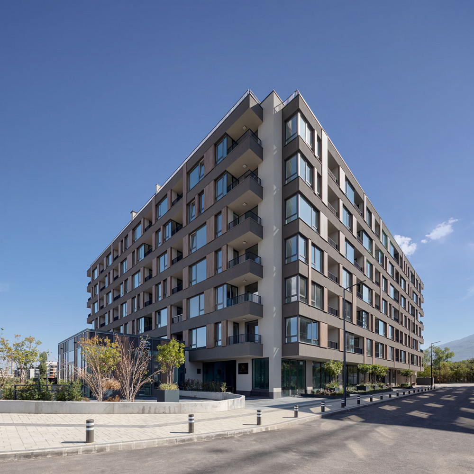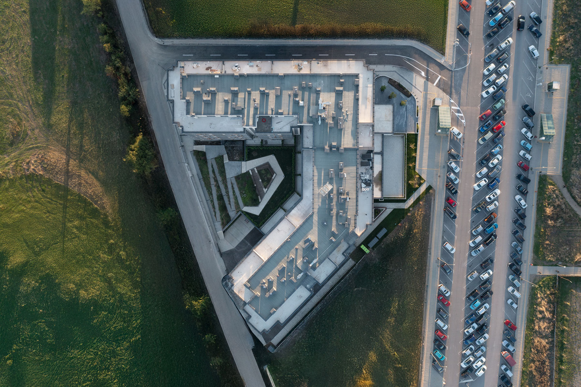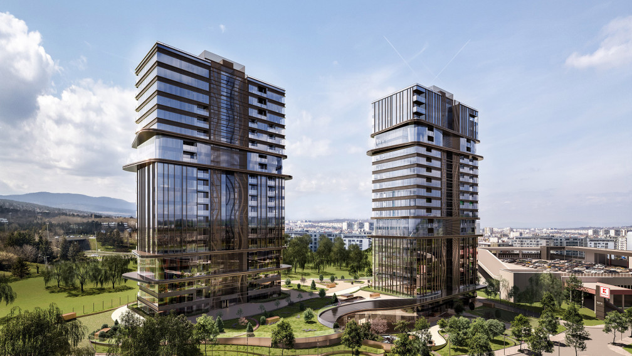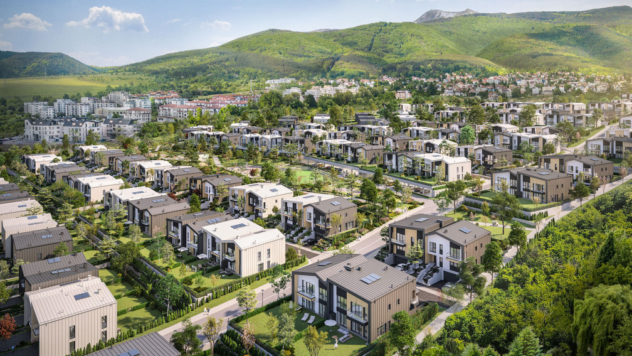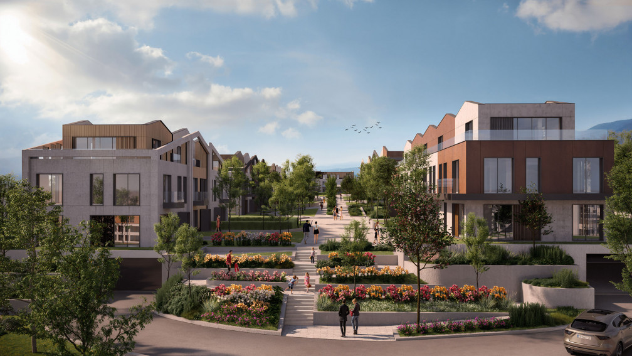ALERA Residential Complex is designed to provide a modern, comfortable, and sustainable living environment integrated into the dynamic urban fabric of Sofia. Designed by the architectural team at IPA – Architecture and more, the project is characterized by its clear architectural expression, balanced proportions, and a generous sense of space, both within the individual homes and in the overall spatial composition of the building.
One of the complex’s key advantages is the strategic location. Situated within walking distance from Mizia metro station, residents benefit from swift and direct access to the city centre, the Ring Road, and major urban zones. The surrounding neighborhood offers a well-established infrastructure, including shops, schools, healthcare, and educational facilities, ensuring a convenient and well-rounded daily life.
The architectural concept developed by IPA – Architecture and more is based on a clearly articulated structure, defined by clean geometry, well-organized volumes, and thoughtfully designed interior spaces. The complex is being built in phases and includes four separate entrances, each integrating distinct functions: residential units, commercial areas, a fitness center, and an underground garage. The design is shaped by a commitment to addressing the genuine, everyday needs of its future residents.
The façade design achieves a distinct identity while maintaining sensitivity to its urban context. Instead of rigid window frames, expansive glazing softens the building’s geometry, allowing natural light to flood the interior and lending a sense of lightness to the overall form. At street level, the retail frontage is conceived with large display windows that visually open the building to the street, encouraging an active and safe pedestrian zone. The rhythm of the façade is shaped by the interplay of loggias, balconies, and transparent elements, creating variation, depth, and a human-scaled architectural expression.
ALERA features a tranquil inner courtyard designed to offer residents a space for relaxation, play, and quiet walks. The project places strong emphasis on green areas, while its proximity to Kukurjak Park and a nearby garden center strengthens the connection with nature. The surrounding open spaces are thoughtfully planned to avoid overcrowding, ensuring safety and accessibility for all.
ALERA Residential Complex is designed with practical and thoughtful solutions, always putting the needs of its residents first.



