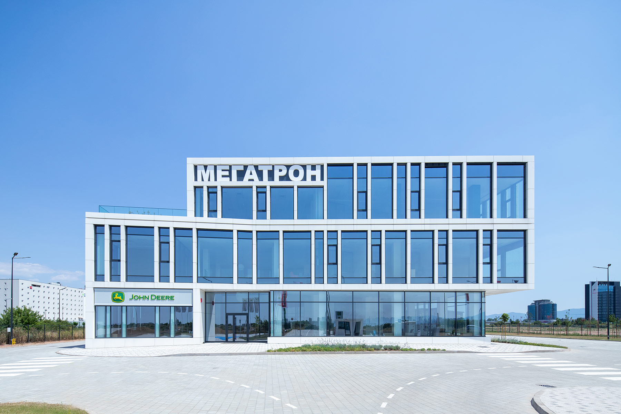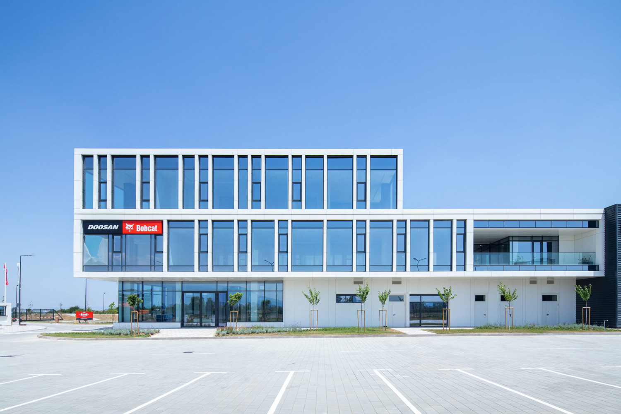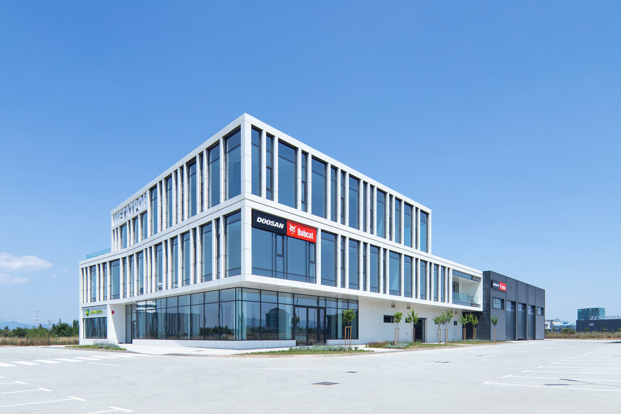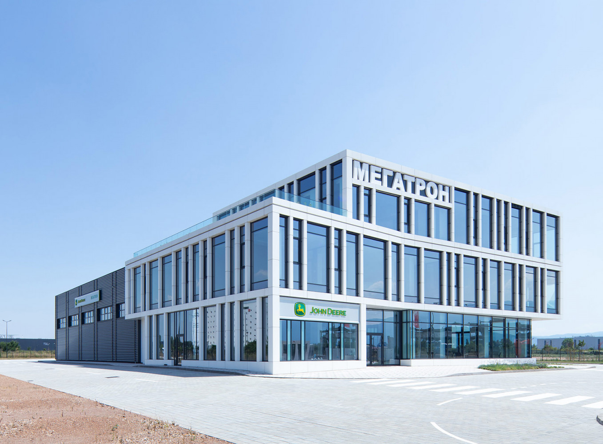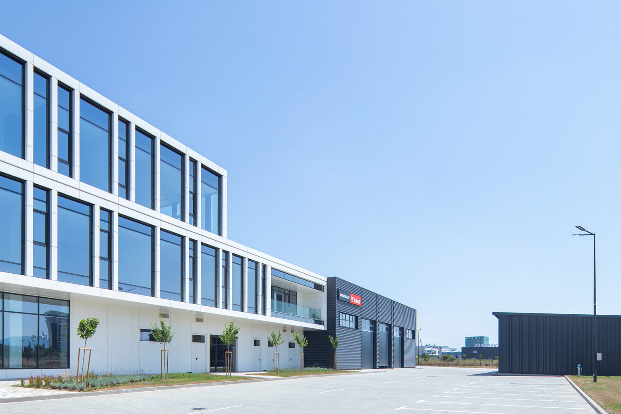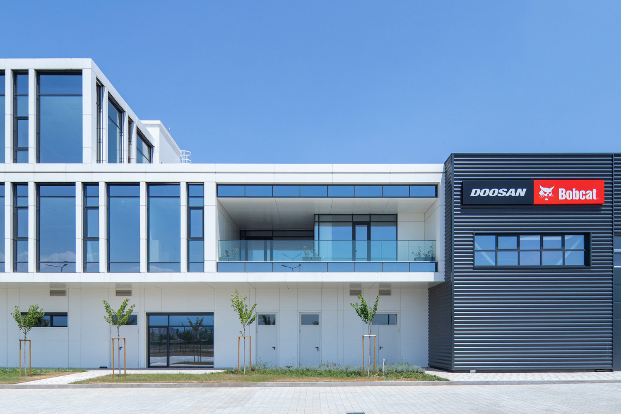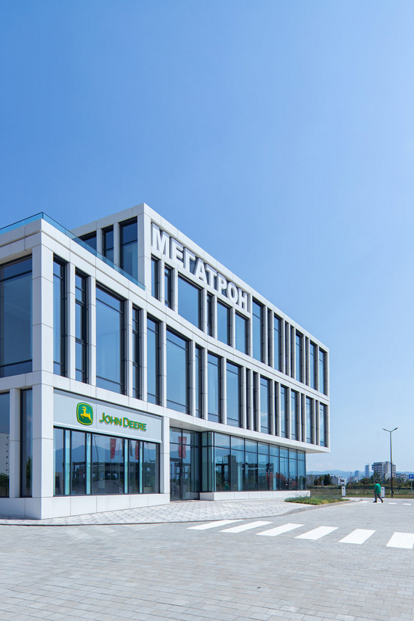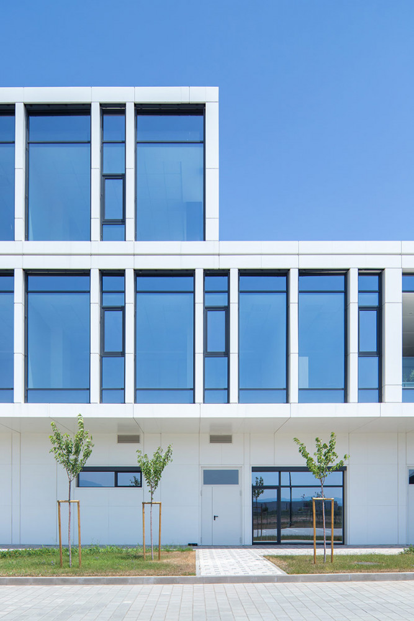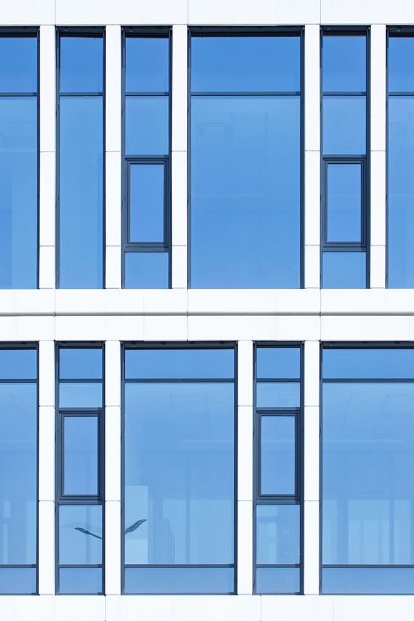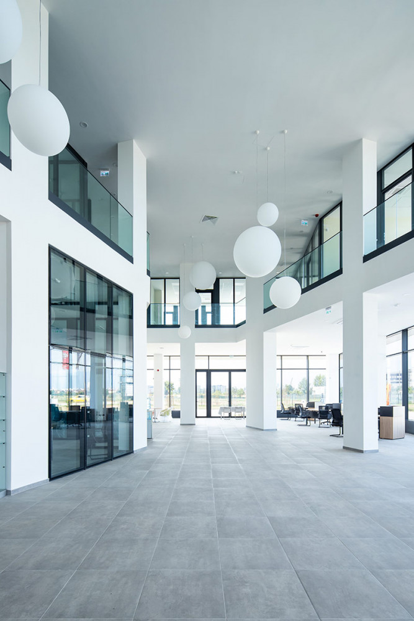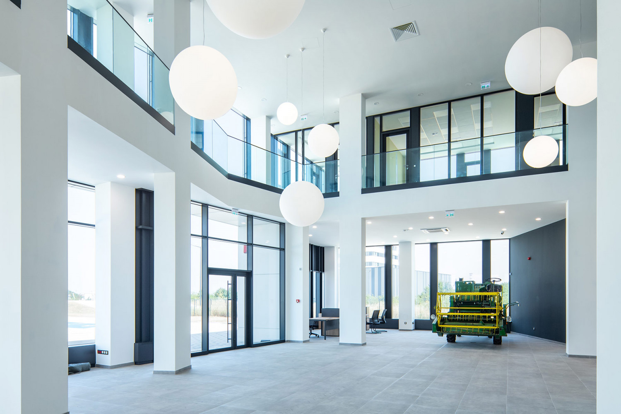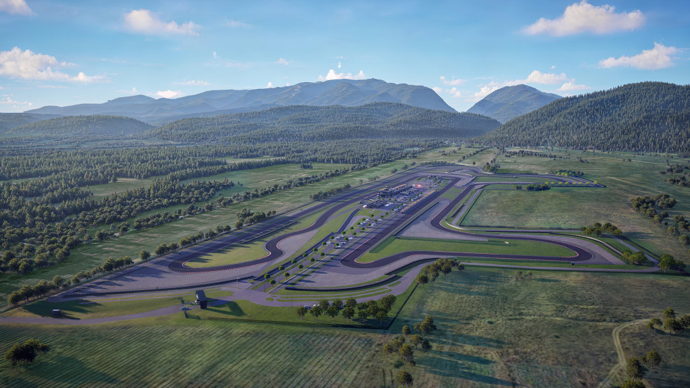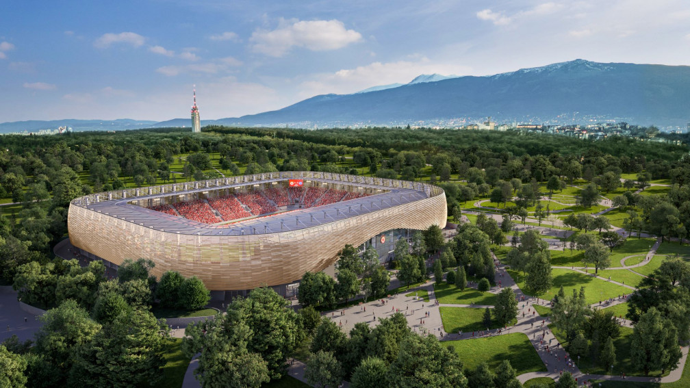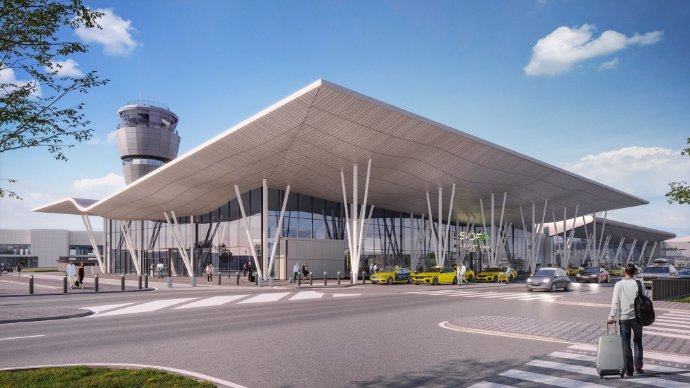This project marks another milestone for MEGATRON - a leading provider of high-quality agricultural, construction, forestry, golf, and garden equipment, offering sales, support, and full-service maintenance - once again entrusted to the team of IPA – Architecture and more. After designing several of the company’s facilities across the country, our architects were commissioned to create the most significant asset for any business: its headquarters. Despite the impressive scale and complexity, the project was completed within just one year.
The business centre consists of two interconnected buildings - an administrative building and a service facility. The administrative structure rises over three floors, with the top level partially recessed to form an open terrace, giving the volume a distinctive and dynamic silhouette. Inside, the administrative area includes offices, conference rooms, changing rooms, and a spacious showroom that houses the commercial representatives and a retail store for parts and accessories. The service building is designed as a single 10-metre-high volume, featuring eight bays for equipment maintenance and a large warehouse.
For the office building, two types of curtain wall systems were selected, completed with an elegant vertical grid clad in white aluminium composite panels. Large glazing units ensure abundant natural light while conveying a sense of lightness and a refined architectural expression. An interesting highlight in the project is the use of the fifth facade as a marketing asset for the investor: the company’s name and logo are placed on the roof, making them visible even to aircraft passing overhead.
The outdoor area includes a dedicated exposition zone for MEGATRON’s equipment, an off-road test-drive track, a special canopy structure, an in-house car wash, and an oil storage area. The centre also provides more than 200 parking spaces for clients and employees, as well as designated bicycle parking. Within the spacious grounds, additional amenities include landscaped paths, relaxation and walking areas, and a basketball court. A kitchen and restaurant were also built as an added convenience for the company’s staff.
With this project, the team of IPA – Architecture and more achieved the perfect balance for MEGATRON’s headquarters - a central hub for the management and coordination of the company’s nationwide commercial and service network.



