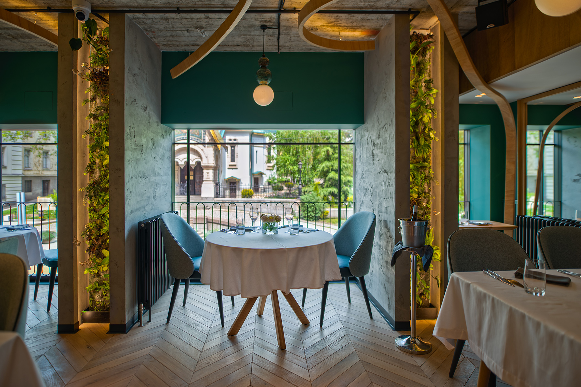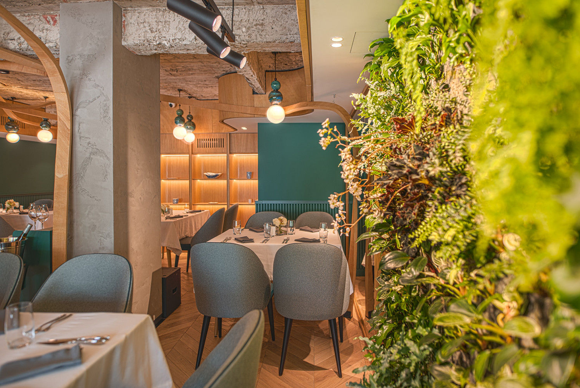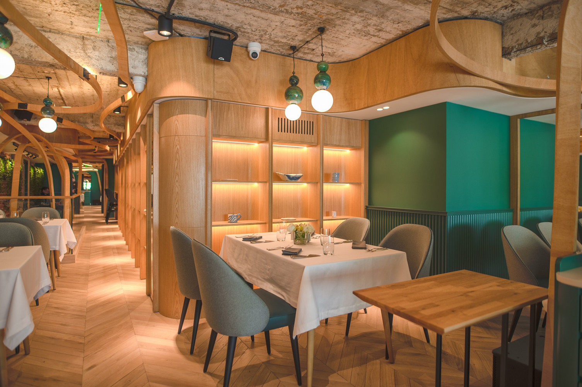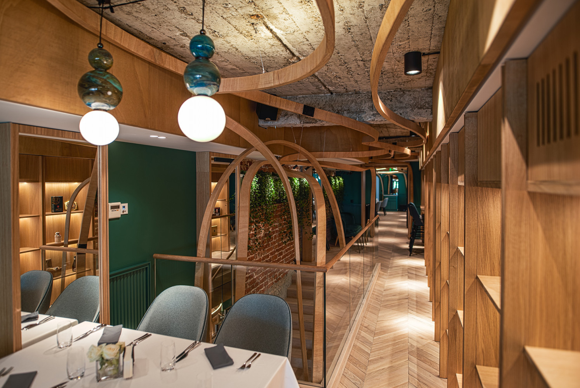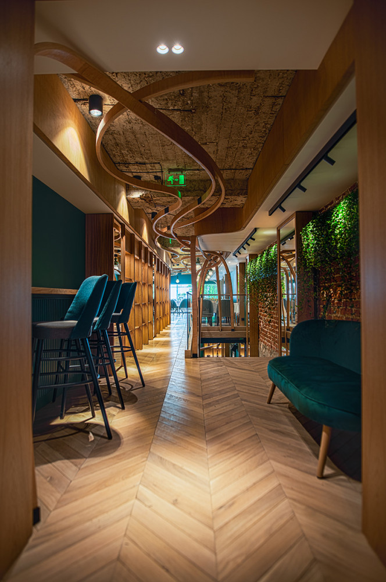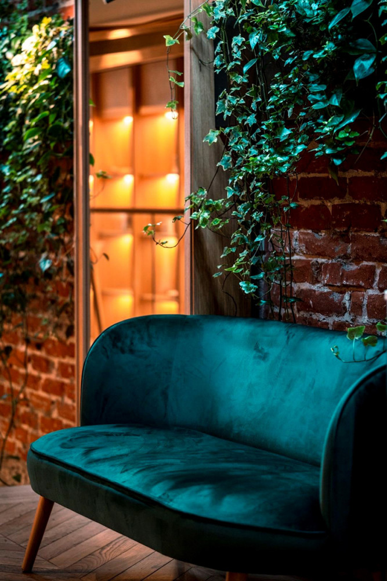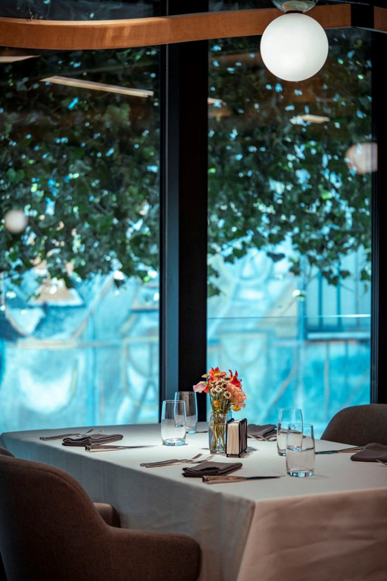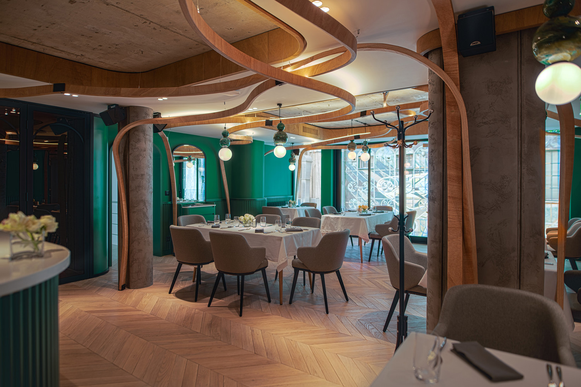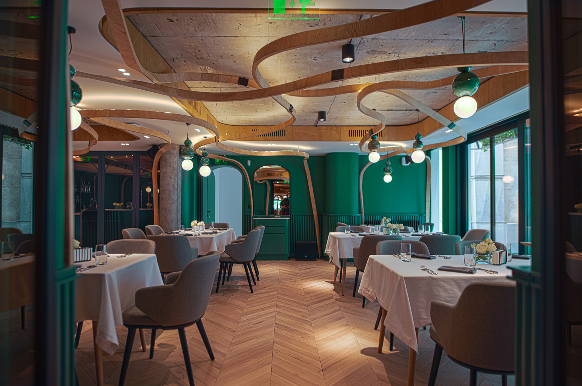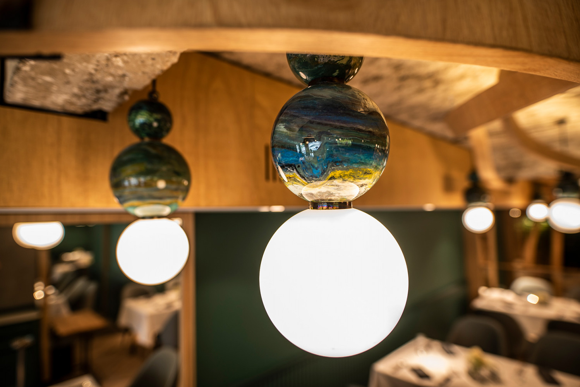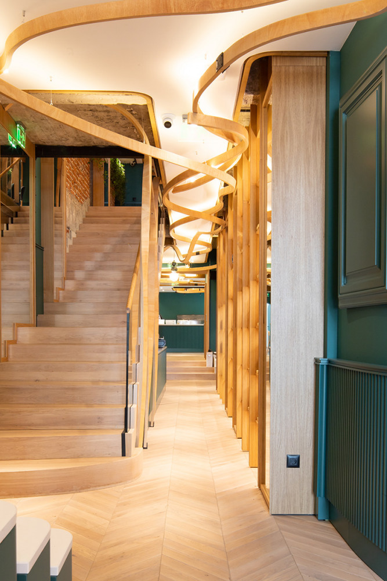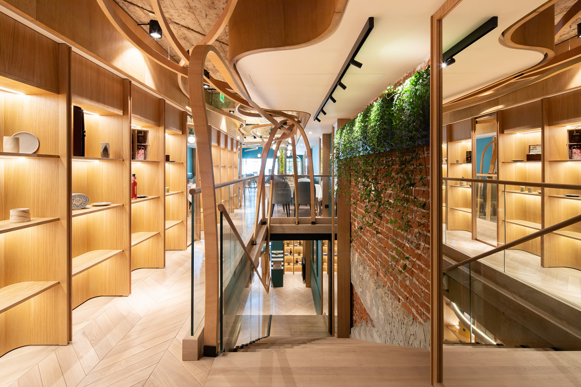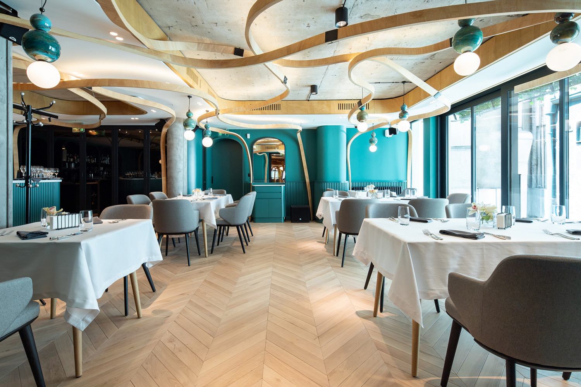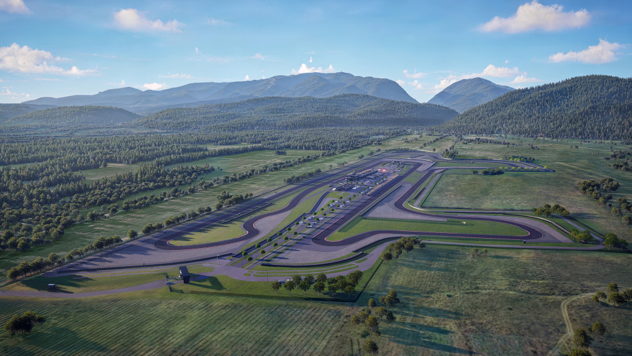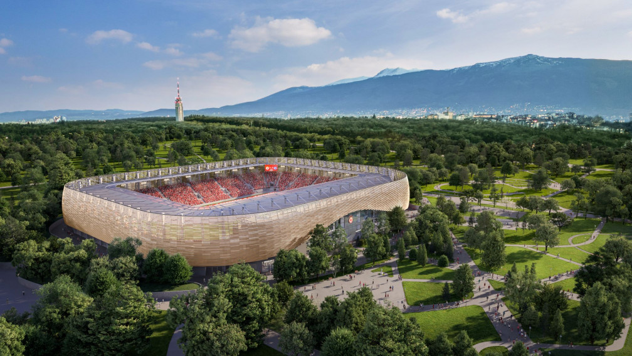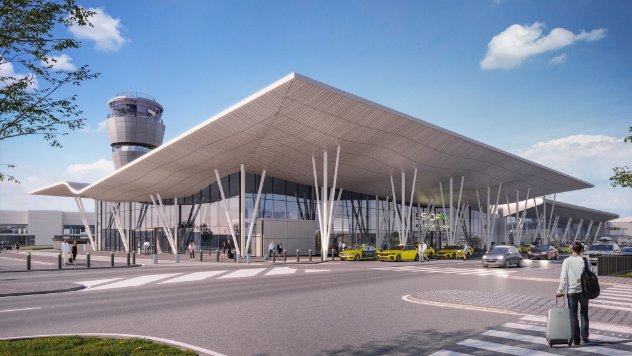The architects at IPA – Architecture and more were tasked with creating a new and truly distinctive destination in the very heart of Sofia: the UNICA restaurant. It is situated in a seven-storey residential building on Tsar Osvoboditel Blvd., which is listed as an architectural and cultural heritage site. UNICA occupies three levels of the building the basement, the ground floor and the first floor and offers seating for 105 guests.
One of the key challenges for IPA - Architecture and more was adapting the existing structure, which at first glance seemed far from ideal for the needs of a restaurant. The kitchen is located on the basement level and serves the dining areas above through dedicated service lifts that ensure a functional and efficient connection between the floors.
The entrance corridor, previously long and dim, has been transformed into a bright exhibition space presenting a curated selection of products. This transitional zone leads to the retail area and the wine room, which in turn open into the first dining hall. Here, the open pizza oven becomes a focal point, both visually and functionally.
On the upper level, two additional dining halls provide diverse spatial experiences: one overlooks the boulevard, while the other faces the inner courtyard between the surrounding buildings. This courtyard has been completely reimagined through a mural painted on the facade toward which the restaurant’s windows are oriented, turning an otherwise hidden space into a meaningful part of the interior atmosphere.
The concept of UNICA blends Italian cultural sensibility with a distinctly Bulgarian perspective. This meeting of influences is visualized in the mural, where architectural elements and the restaurant’s logo interact within a composition formed by two currents in different colors and directions, symbolizing a dynamic cultural dialogue.
A central element in the restaurant’s visual identity is the arch. It appears in various interpretations throughout all zones, helping to unify the interior and give it a sense of completion. Lighting plays an equally important role: 47 hand-painted spherical lamps create a warm glow and emphasize the individuality of each table.
Among the most distinctive accents are the amorphous wooden elements the “vines” that weave across the ceilings. They represent a living connection between cultures and ideas, offering a contemporary reinterpretation of Italian tradition. These elements also function as lighting features, creating a contrast with the raw texture of the exposed concrete and enhancing the harmony of the turquoise interior.
Mirrors are used rhythmically throughout the space, adding brightness and depth. Reflections of greenery and wooden structures introduce an additional layer of perception and enrich the guest experience.
Everything in UNICA restaurant is carefully considered and precisely placed, resulting in an interior that feels complete, meaningful and effortlessly coherent.



