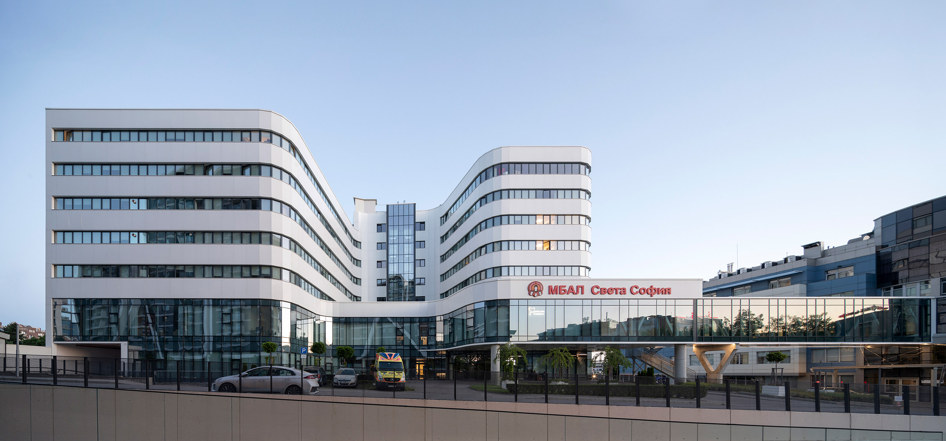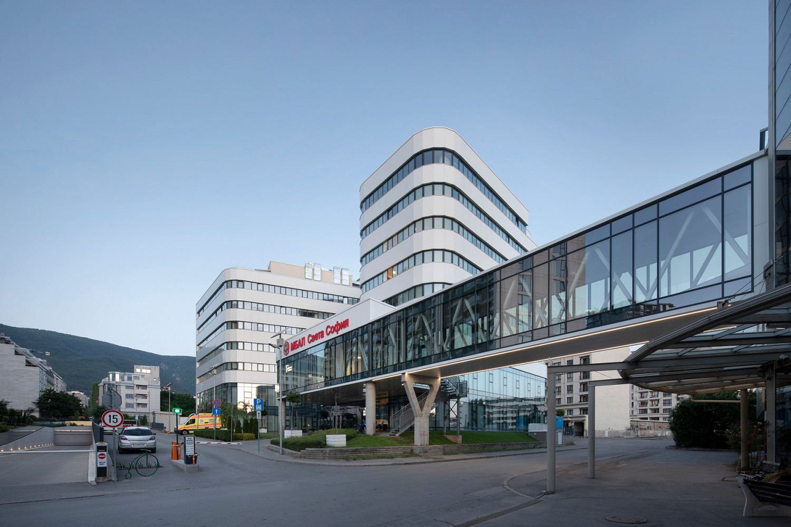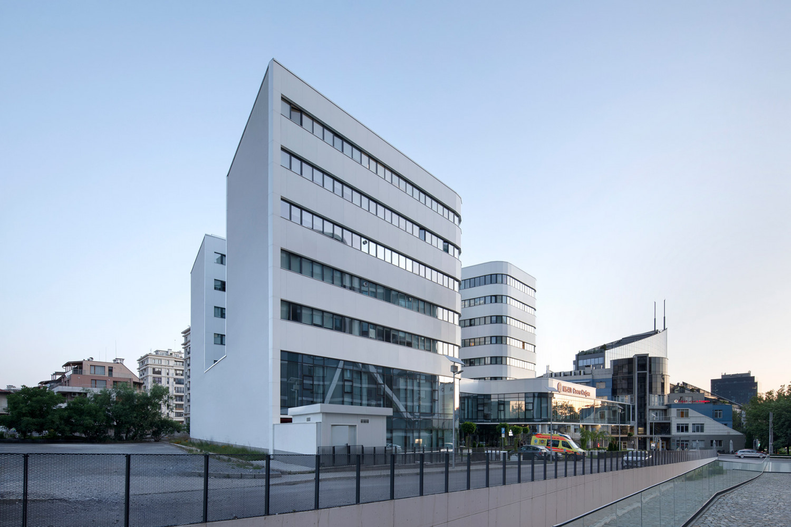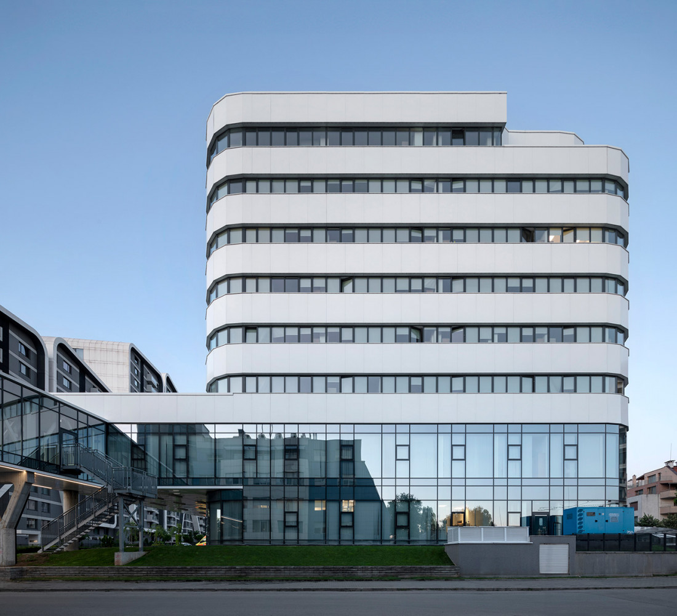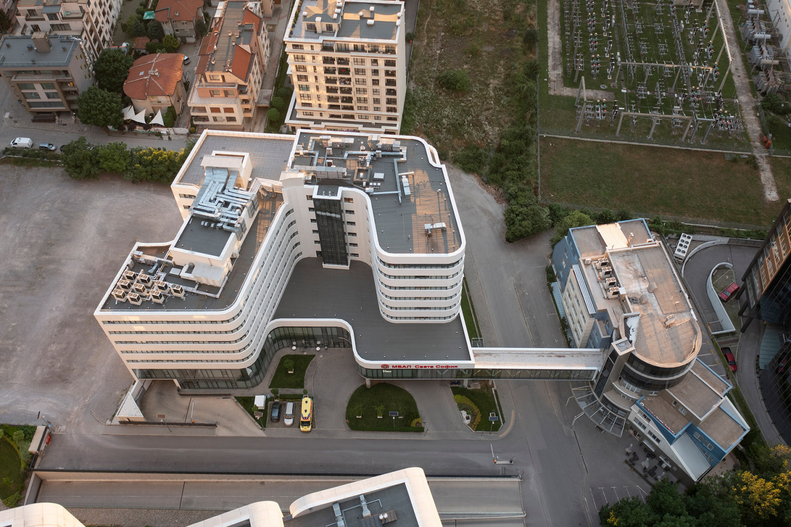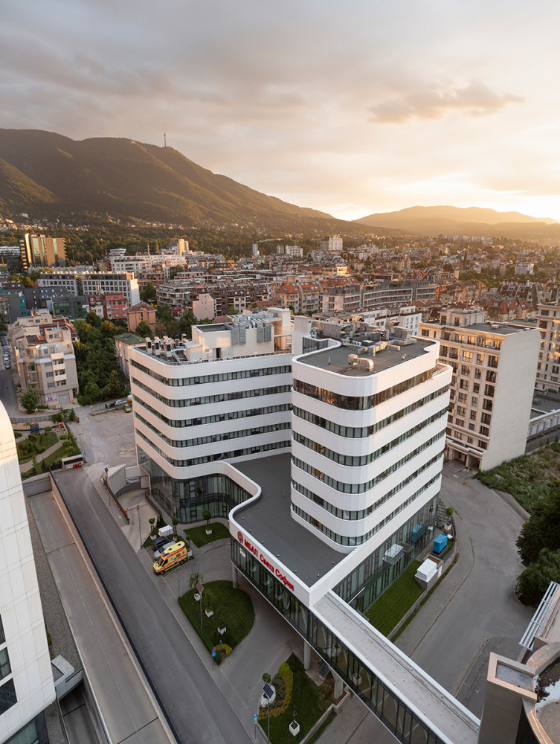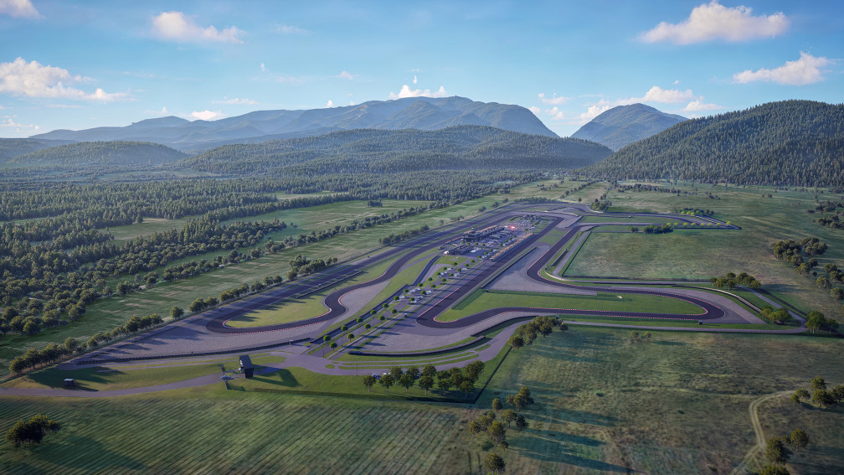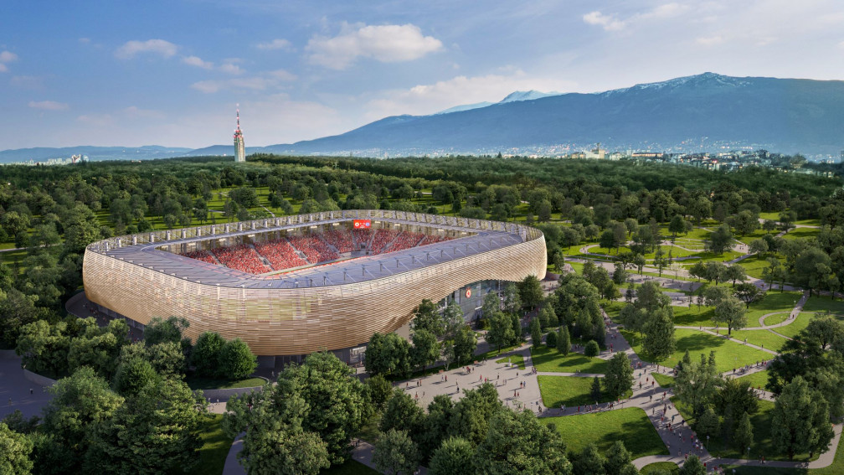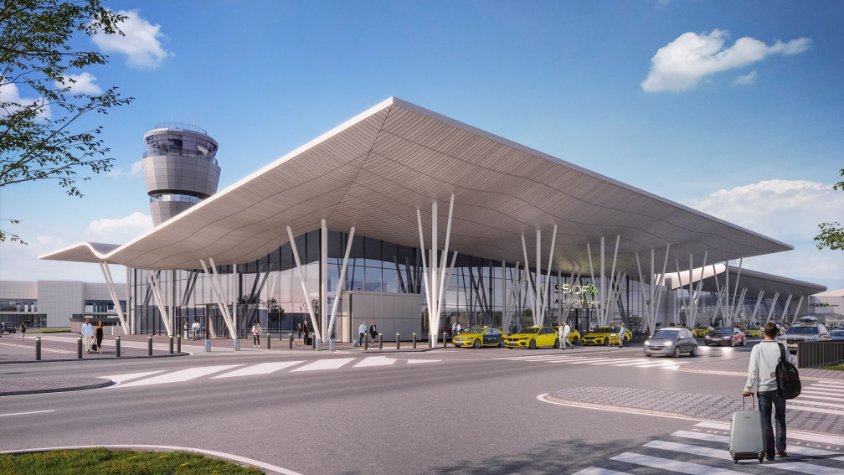The second building of St. Sofia General Hospital for Active Treatment is an expansion project designed to introduce a new generation of medical care, defined by high professional standards. Developed by IPA – Architecture and more, the project is among the most ambitious healthcare initiatives in Bulgaria in recent years.
The new hospital building comprises two structures positioned in close proximity, forming a natural extension of the existing medical campus while significantly broadening the range of services and increasing patient capacity.
The building consists of eight floors above ground and two underground levels, all connected through a central communication core. Each floor accommodates more than 20 departments, 12 operating theatres, 4 laboratories, over 40 consulting rooms, a haemodialysis centre, intensive care units, staff rooms, service areas, and technical premises.
A key ambition for the architects was to create a welcoming and comforting environment for patients and their families. This is reflected in the design of the main lobby, conceived as a spacious and well-organised arrival area featuring a primary and secondary reception desk, waiting zones, a café, a medical supply shop, a pharmacy, and a bookstore. Reception areas on each floor are designed to be highly functional, ensuring constant communication between staff, patients, and their relatives while helping soften the typically austere atmosphere of a hospital. Each floor incorporates seating areas where patients can enjoy moments of privacy or engage in conversation in a warm, home-like setting.
The new facility also includes a sports and rehabilitation centre, offering amenities such as a swimming pool, fitness room, jacuzzi, sauna, solarium, and steam bath. On the top floor, a restaurant with a panoramic terrace provides not only hot meals but also access to fresh air and beautiful views of Vitosha Mountain and the city of Sofia.
Parking is accommodated through both outdoor and underground parking areas, including a car wash.
The architectural character of the building harmonises with the proximity of the mountain and the contemporary urban context of the district, while also standing out through its distinctive form and volume. The facade is predominantly white - a symbol of purity and hope - enhanced by dark accents in the window frames and the glazing of the first two levels, giving the building a unique identity and strong visual presence.
The design successfully responds to both the natural beauty of the mountain landscape and the modern cityscape. Its clean lines, carefully shaped massing, and contrast of materials create a timeless and expressive architectural statement.
Through this project, the architects transformed the building into a true ally to both medical professionals and their patients, providing optimal working conditions for staff and a healing, stress-free environment for those receiving care.
The project received the First Prize in the Healthcare Buildings category at the Building of the Year National Awards 2018.



