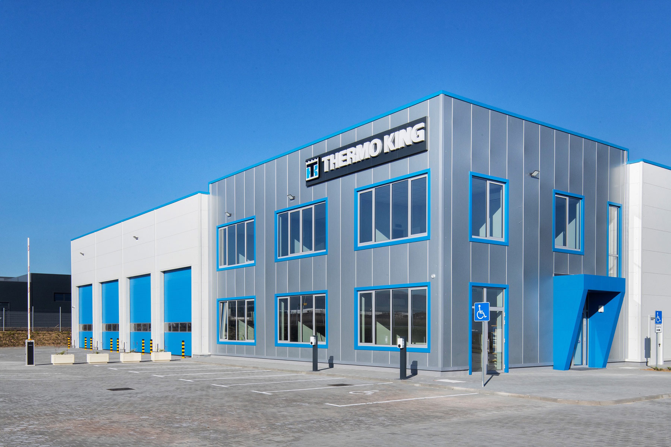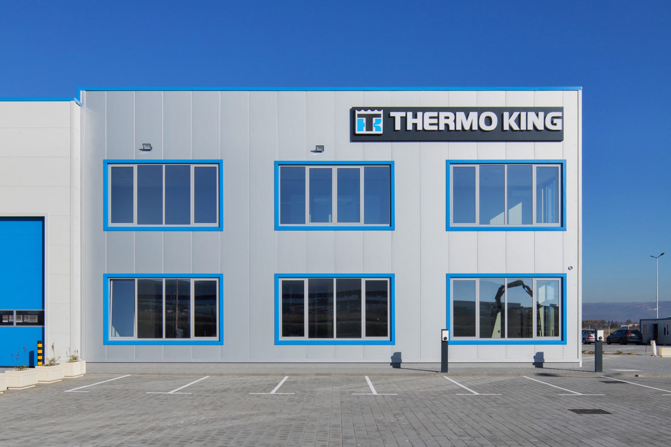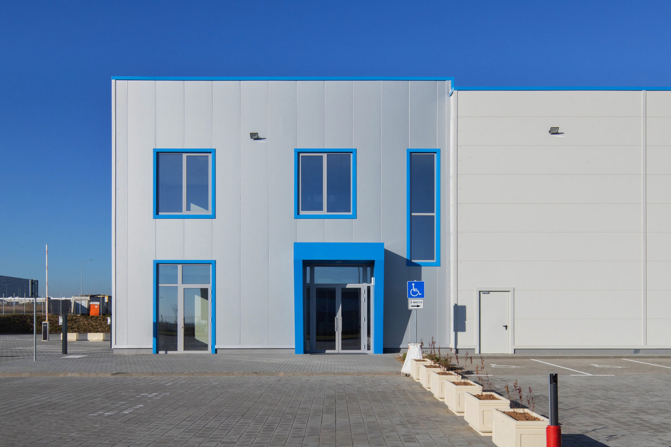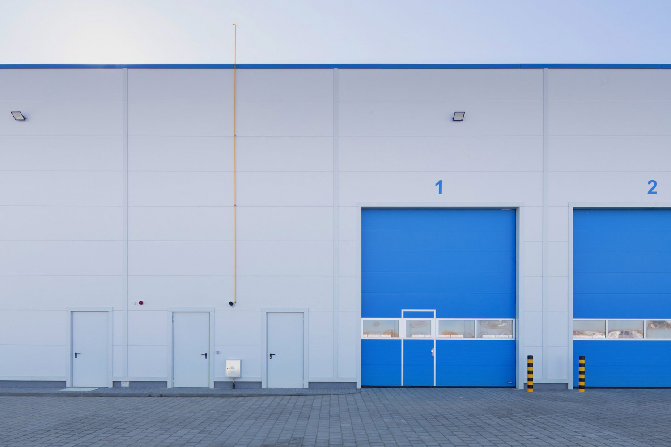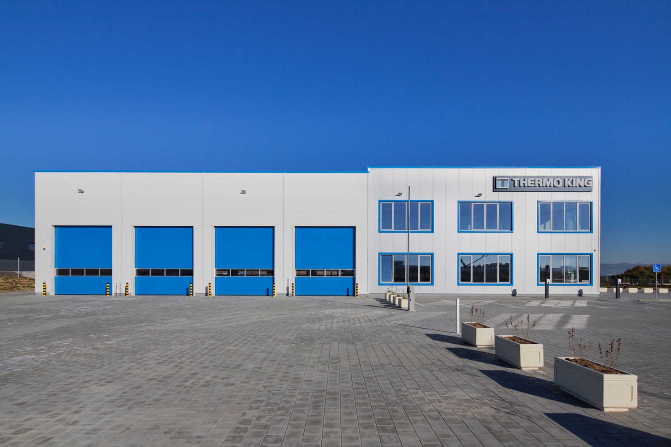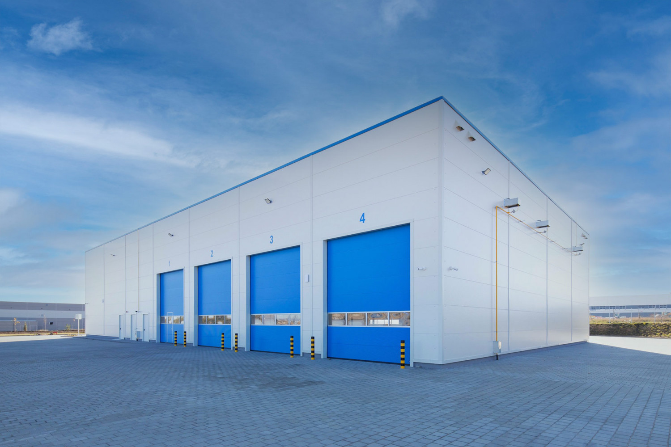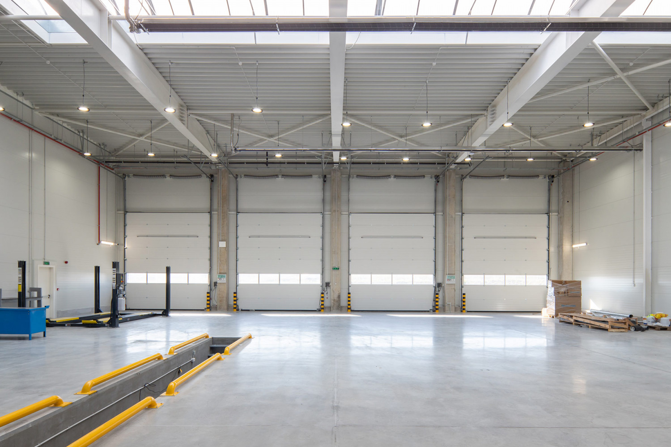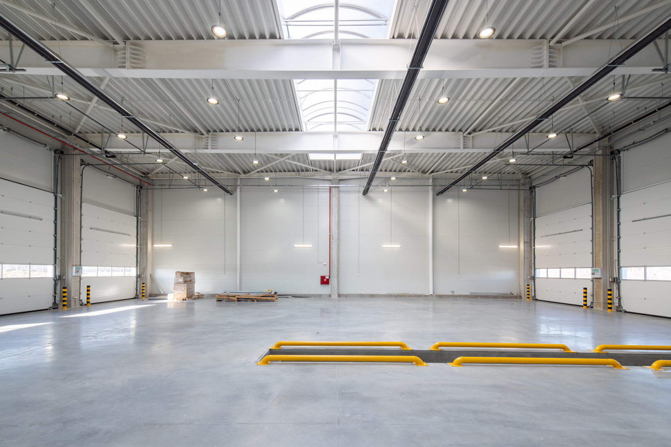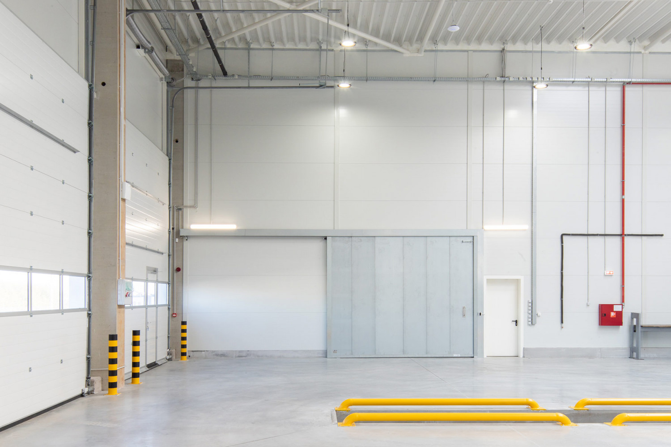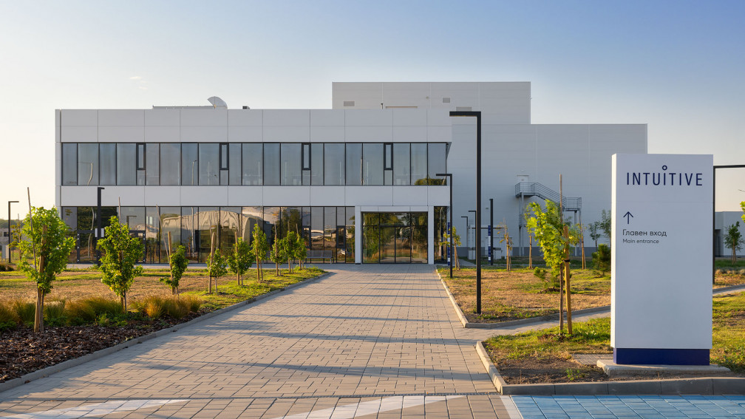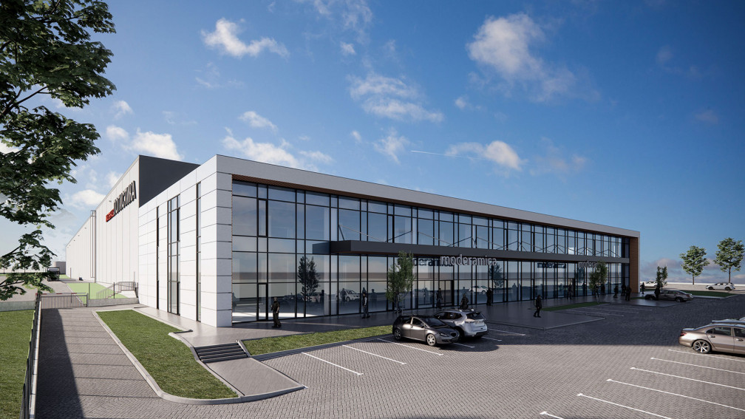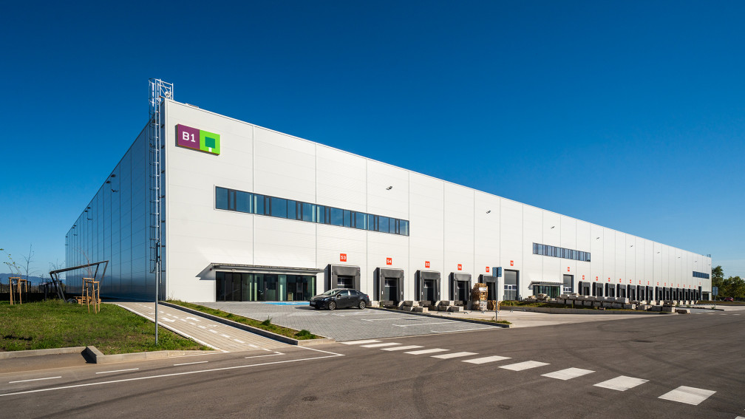The logistics and warehouse facility for THERMO KING, completed in less than a year, stands as a testament to the successful collaboration between client, architects, and contractor.
Compact, highly functional, and visually refined, the facility supports the full range of operations of the investor THERMO PRO - the official importer of refrigeration units in Bulgaria and a long-standing partner of the brand. The three functional zones - administrative, logistics-and-warehouse, and service - are designed by the team of IPA – Architecture and more as independent yet interconnected sectors unified under one roof.
The warehouse area includes a designated zone for receiving and preparing deliveries, as well as separate storage rooms. The evacuation system provides not only safety but can also be used for natural ventilation, contributing to the building’s stable microclimate.
The service area consists of six bays designated for repairs and maintenance of cars, vans, minibuses, semi-trailers, and trucks. In addition to ample artificial lighting, the workspace benefits from natural daylight thanks to the partially glazed roof section.
The administrative zone is distributed across two floors, containing offices and employee facilities. This is also where the main entrance is located, accentuated by a projecting, angled frame and canopy.
The facade, composed of thermal panels, follows clean lines - a classic feature of industrial architecture. The character of the facility is achieved through the combination of two colours, white and grey, which clearly distinguish the administrative and service areas. The distinctive appearance is further enhanced by bright blue accents - the service doors and selected aluminium composite elements framing the windows.
The outdoor grounds are organized to ensure smooth manoeuvring and parking for cars and trucks. Sufficient parking spaces are marked around the building and along the perimeter of the site, accommodating the flow of visitors and vehicles.
Architecture and bridge share common ground: numbers and strategy - both essential for securing a satisfying win. With the logistics and warehouse facility of THERMO KING, we played a winning hand, bringing together four kings: the investor, the architects of IPA – Architecture and more, the contractor, and the facility’s own team.



