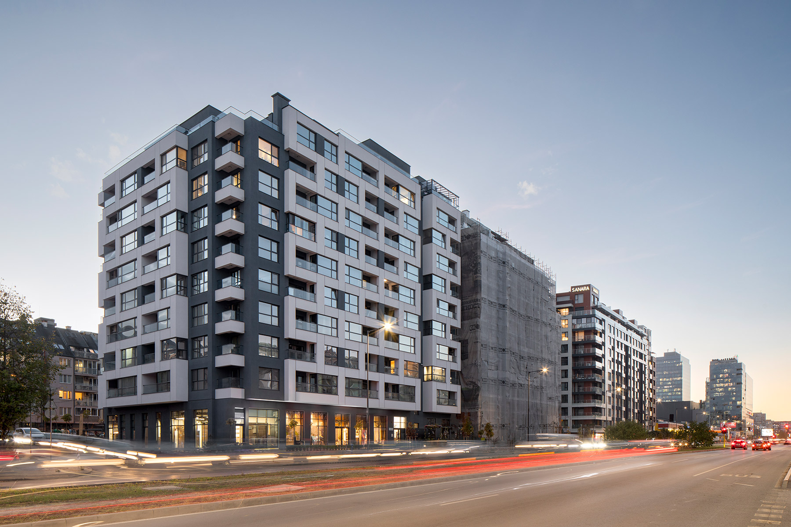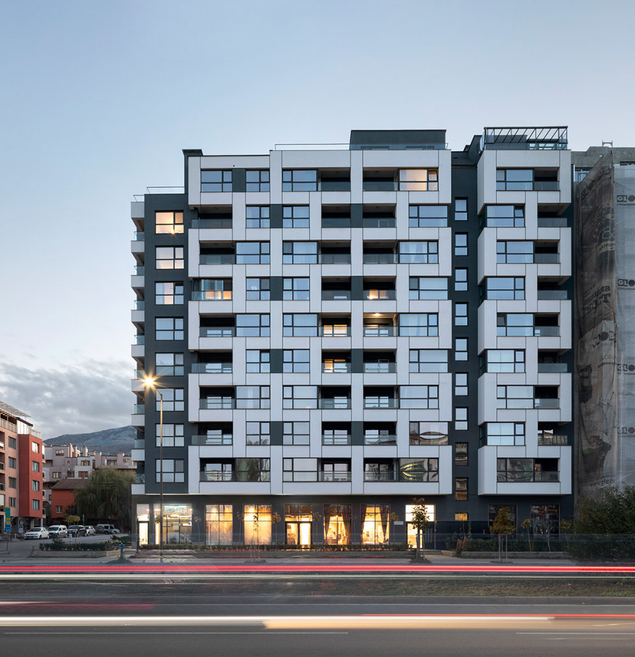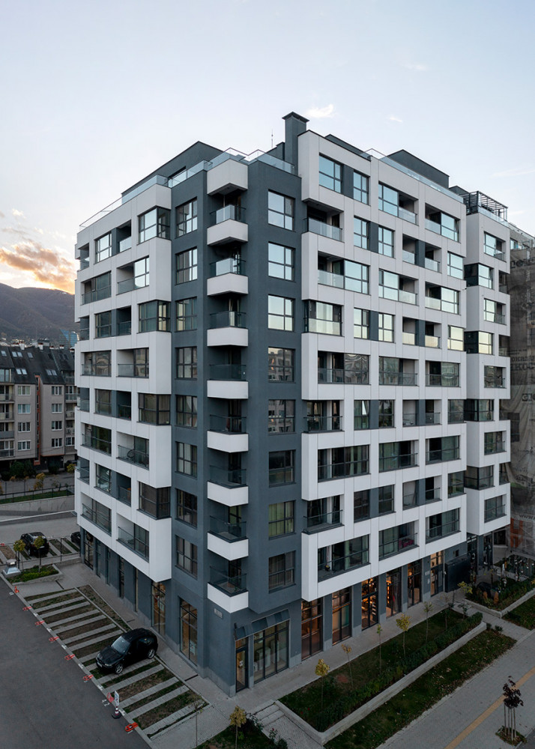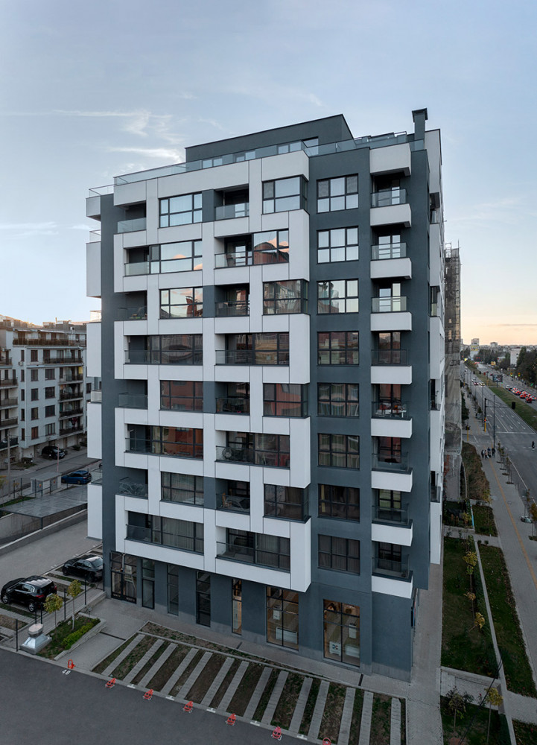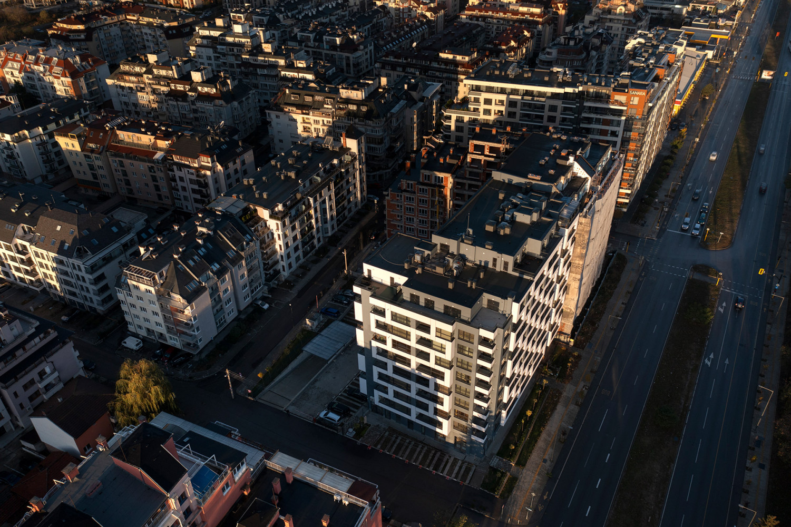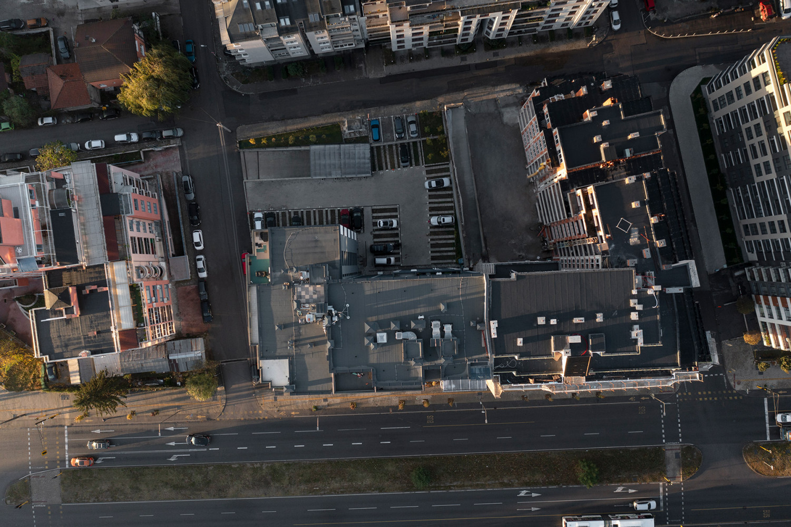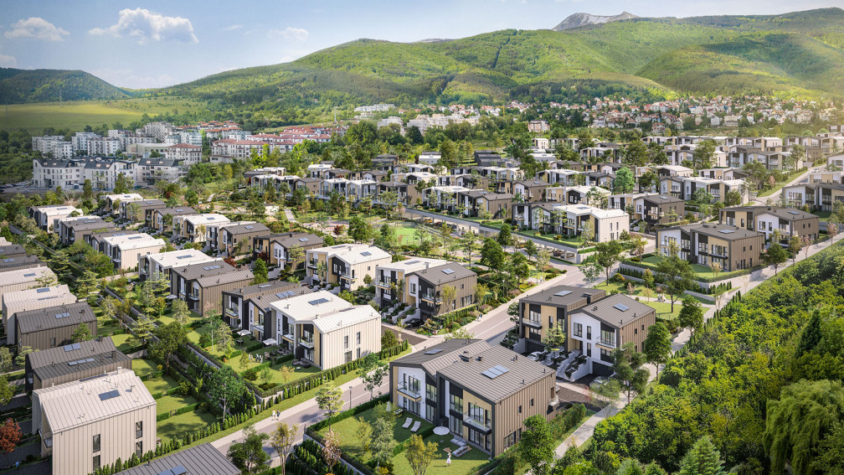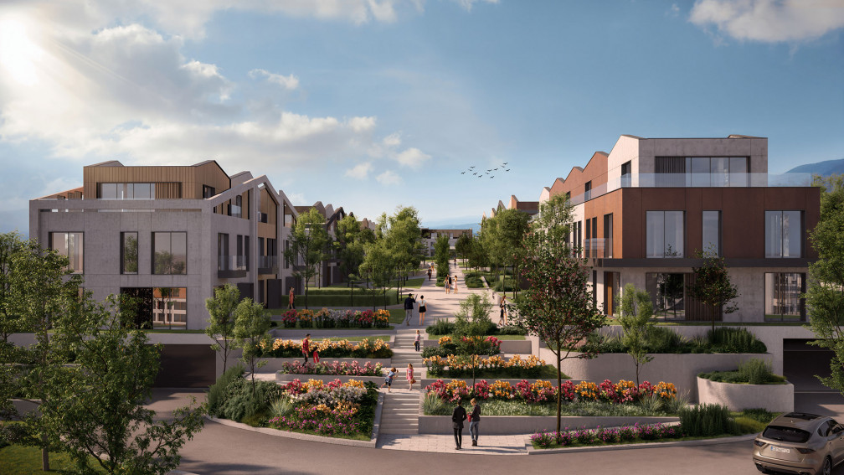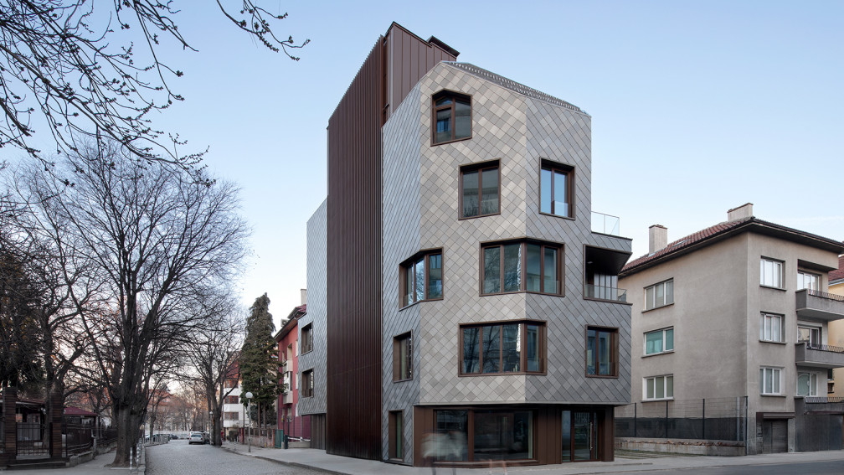Veda Residential Building is located on a vibrant metropolitan boulevard, in one of Sofia’s most dynamic neighbourhoods - Manastirski Livadi. The architectural concept reflects the rhythm of contemporary urban life and creates a visual expression that integrates harmoniously into the architectural context of the surrounding environment. Veda offers modern residential spaces and public amenities designed to ensure a high level of comfort for future occupants and practical conveniences for the local community.
With its striking height of ten floors and carefully composed visual elements, Veda Resort draws attention and establishes a dynamic presence. This enhances the perception of the building as an active urban structure for fast-moving traffic in the area, while presenting pedestrians with a memorable and expressive architectural volume.
The residential building consists of two separate entrances, featuring public-service premises on the ground floor and a total of 90 apartments distributed across the upper levels. It offers studio, one-bedroom and two-bedroom units, as well as public areas such as retail spaces and a restaurant.
A key challenge for the team of IPA – Architecture and more was achieving an optimal balance between public and residential zones while ensuring maximum functionality and abundant natural light. To achieve this, full-height glazing is used to bring sunlight deep into the interior. These large glazed surfaces form the foundation of the building’s characteristic facade design.
The architectural focus is the dynamic facade, which - despite being constructed from standard materials such as render with decorative joints - presents a strong visual identity within its context. White is used as a defining contour around the glazing and balconies, contributing to a crisp visual contrast. The rhythmic play of these lines is accentuated throughout the composition, successfully shaping the dynamic expression the architects envisioned.



