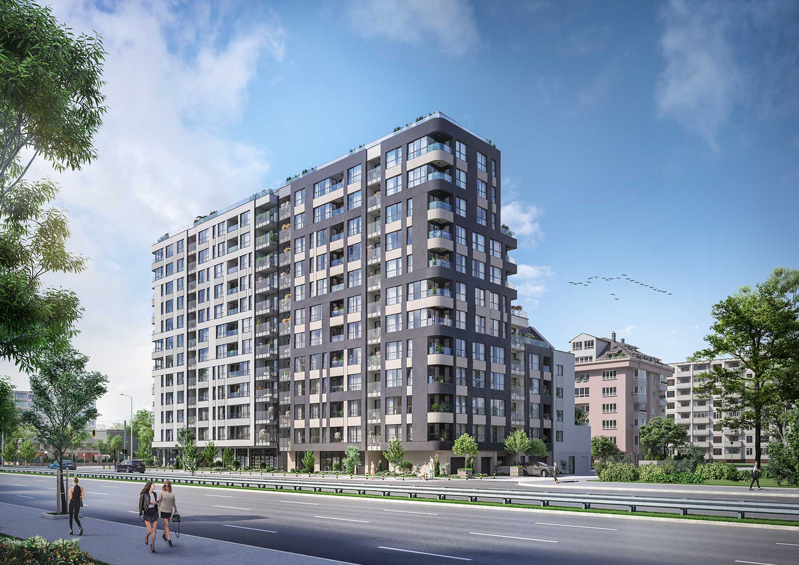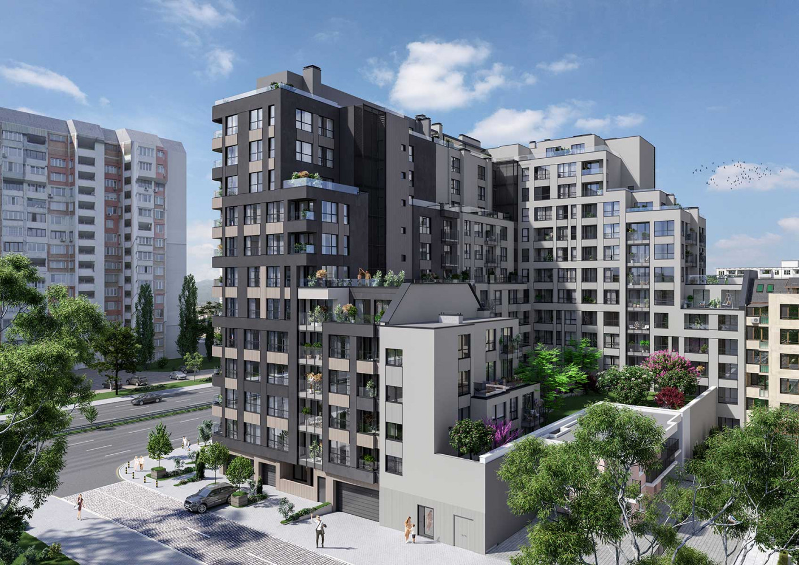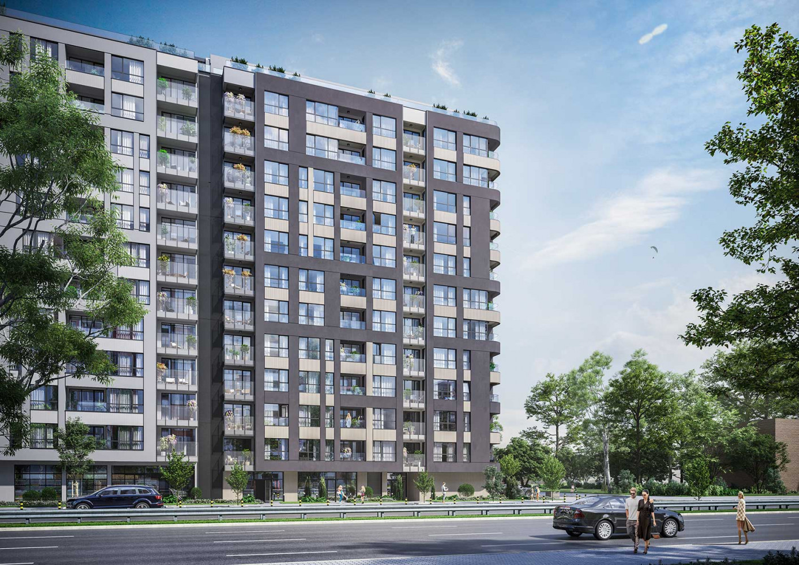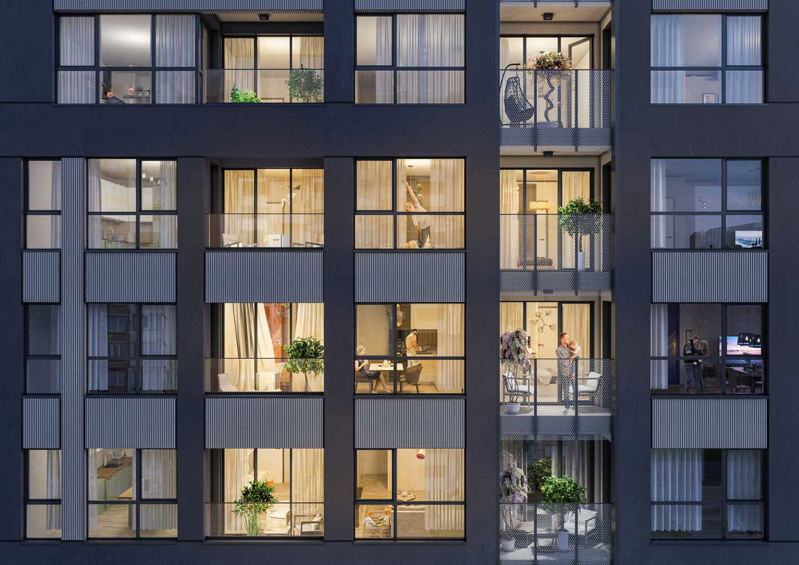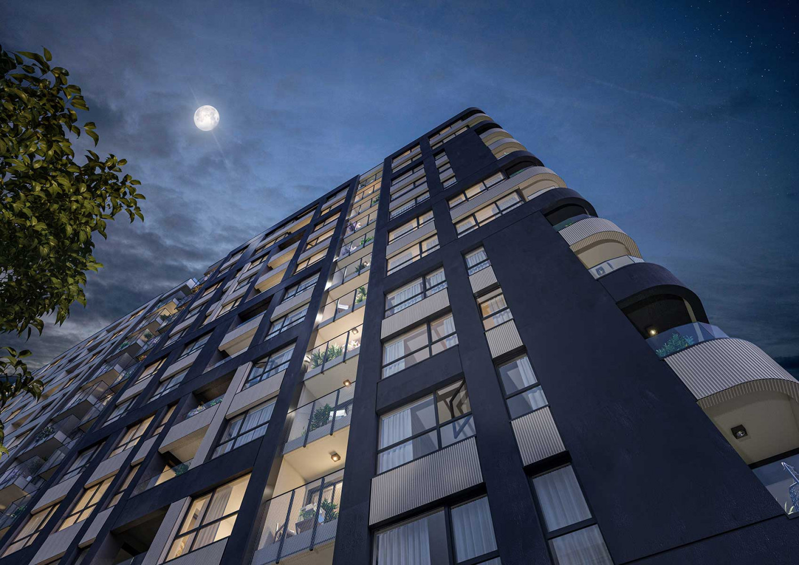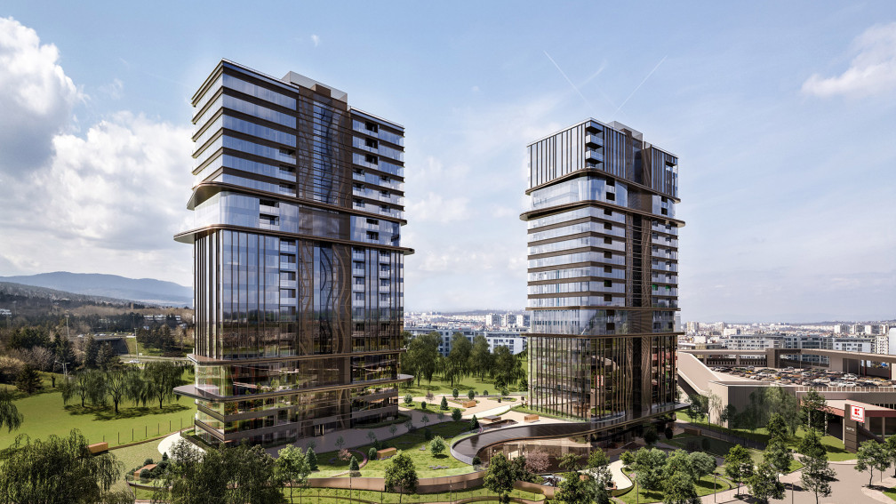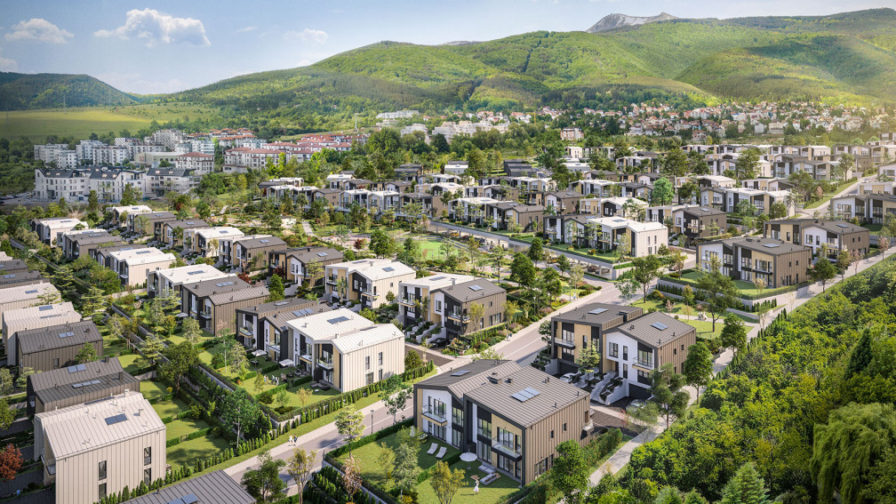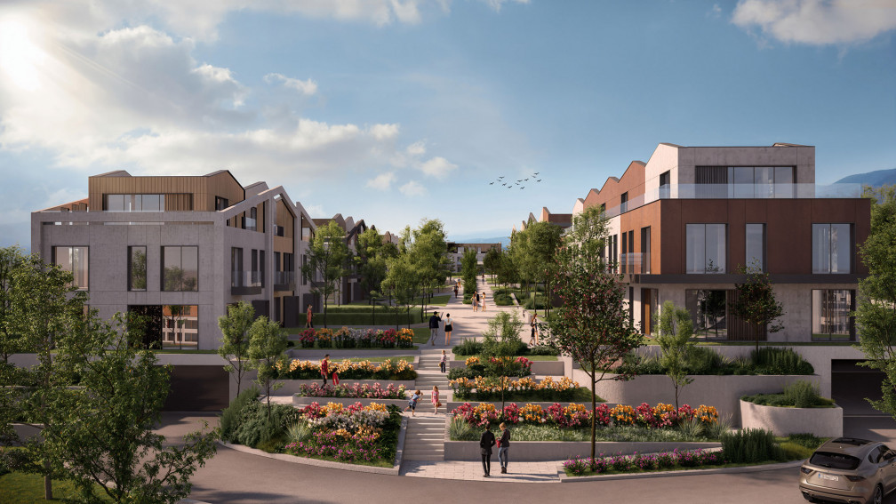AМur Homes is a contemporary residential building designed by the architects of IPA – Architecture and more, together with the established investor Garbi Group. The project is inspired by the pursuit of harmony between the dynamic rhythm of the city and the comfort of home. The architectural concept developed by IPA – Architecture and more focuses on clean lines, functional solutions, and a modern expression that contributes to an enhanced urban environment and a refined architectural appearance.
The building is situated in one of the most well-connected districts of Sofia - Banishora. In close proximity are Sveta Troitsa Park, Dimitar Petkov Market, metro stations, and key transport arteries - everything essential for the pace of contemporary urban living. Designed by IPA – Architecture and more, AMur Homes reflects the architects’ understanding of a balanced environment: with quick access to the city center, yet offering opportunities for calm and relaxation.
Amur Homes rises 13 floors above ground, with a central entrance and two underground levels. The building includes 51 apartments, thoughtfully designed in various sizes - from comfortable one-bedroom units to spacious two-bedroom homes. For residents with more specific preferences, the project features five functional studios as well as two panoramic maisonettes on the top floors, offering impressive views and a sense of luxury and openness.
The interior spaces follow IPA - Architecture nd more’s philosophy of light and openness. Each apartment is designed to provide maximum comfort, ease of furnishing, and efficient use of space. Large windows and carefully considered orientations ensure abundant natural light throughout the day, creating a warm and welcoming atmosphere at home.
The ground floor of Amur Homes is planned with daily convenience in mind. It will host commercial spaces with a modern ambience - areas that combine practicality and social interaction. These units will be delivered in phases, with all necessary connections and installations completed in the first stage of construction to ensure seamless finishing in the future. This is yet another example of thoughtful design - not just a building, but a well-organized environment that supports everyday life.
The building is constructed with a reinforced concrete structure, and all materials have been selected for durability and comfort. The exterior thermal insulation uses stone wool, providing year-round energy efficiency and enhanced protection. The final facade will be finished with elegant mineral render in three colors, giving the building a refined and contemporary appearance. All of this reflects the architectural concept of IPA - Architecture and more - a balanced combination of vision and practicality.
The common areas are designed with attention to detail - an elegant entrance lobby, high-quality flooring, and materials that create a stylish atmosphere from the very first step.
Amur Homes is a complete residential project created with a focus on comfort, functionality, and an excellent location - a home designed with care, positioned in a key area, and built around a concept that places people at the center. The building reflects the spirit of contemporary Sofia - dynamic, well-organized, and forward-looking.



