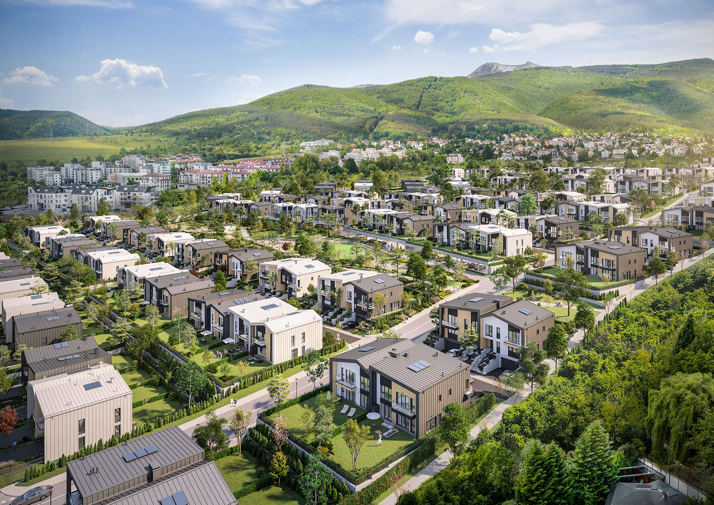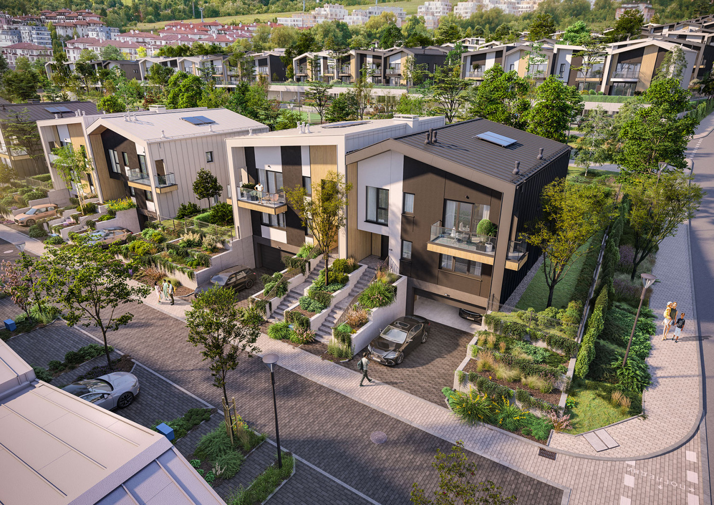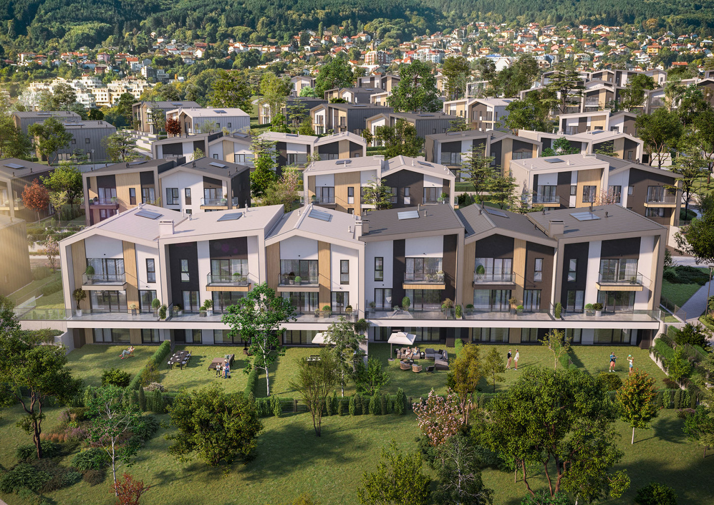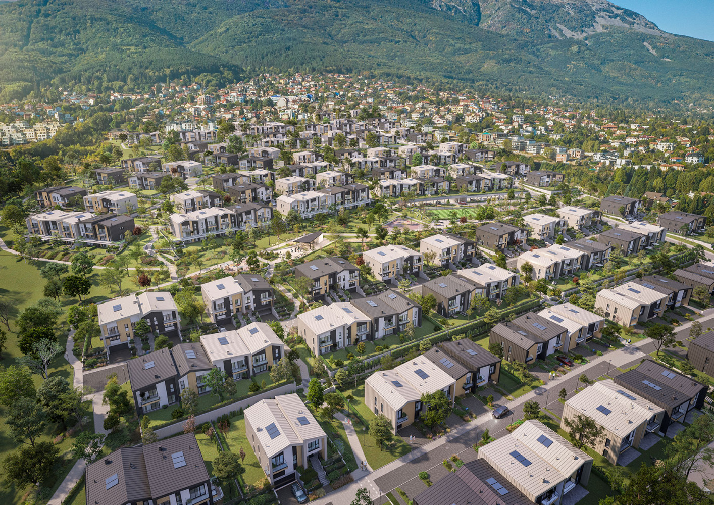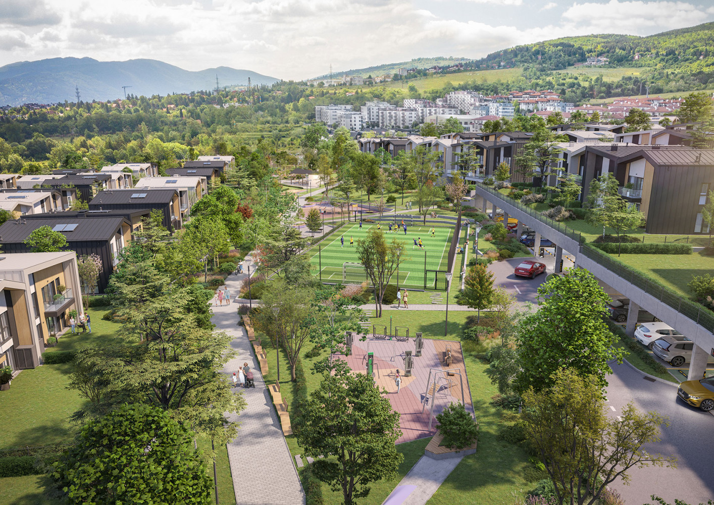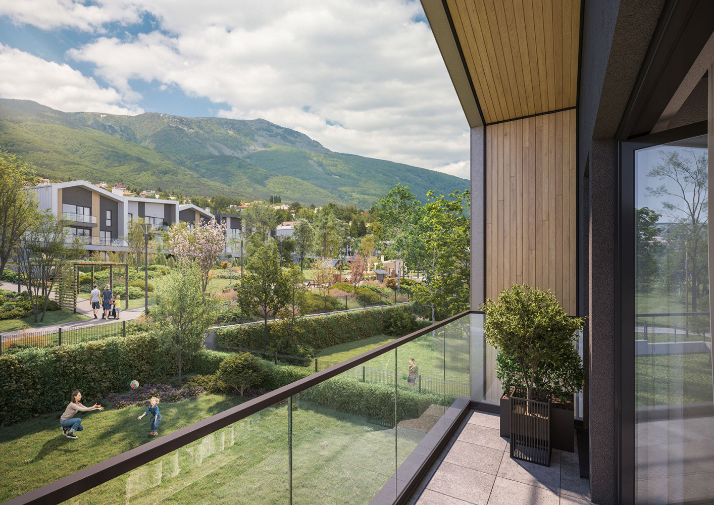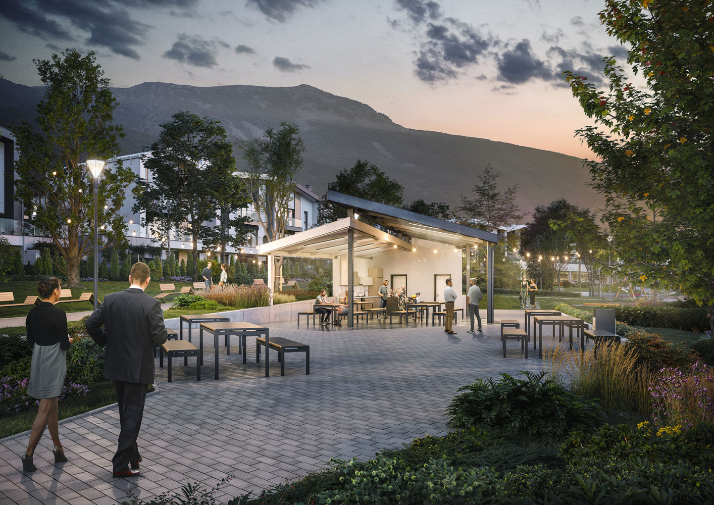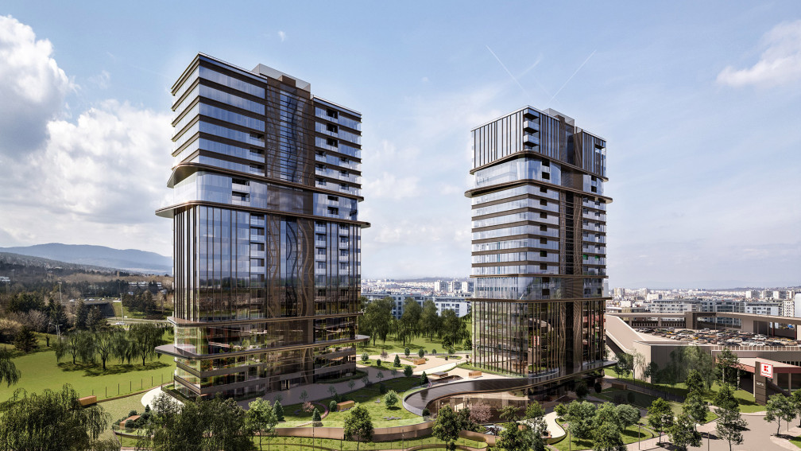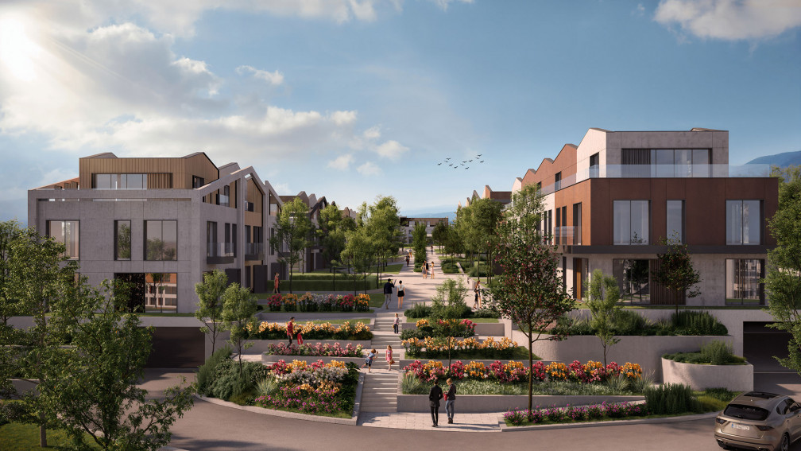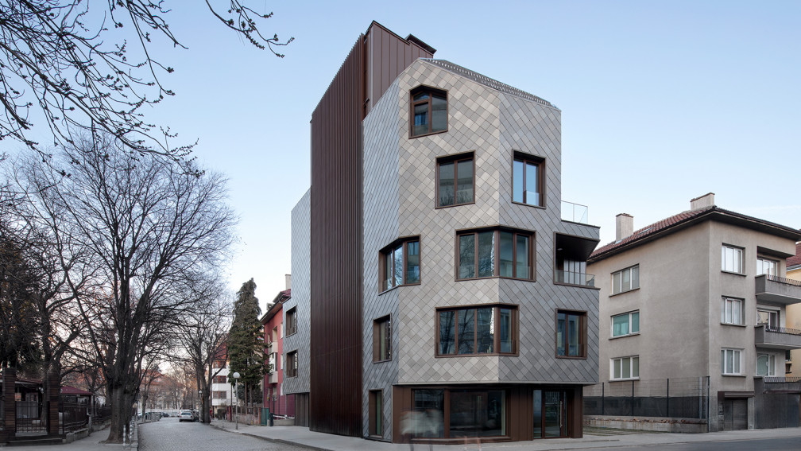River Park Residential Complex continues its successful development with the construction of two new alleys of single-family houses, remaining true to its core principle of integrating the natural environment into the overall concept of living. The complex is being developed in phases. Phase 1 included the construction of 110 houses, which are already completed and inhabited, while construction of Phase 2 began in 2024 with Alley 5 (Phase 2.1), consisting of 42 houses scheduled for completion in 2026.
The next stage, Phase 2.2, includes the construction of Alley 6 and Alley 7, along with a spacious green recreational area. This landscaped park, with leisure and play zones for the youngest residents, will become the heart of the complex. The two new alleys will add a total of 88 single-family houses, complementing the existing structure and offering an even greener and more refined living environment.
Phase 2 builds on the first stage and brings new dynamic to the architectural character of the complex through an enriched palette of facade colors. The established rhythm of dark and light shades, characteristic of River Park, has been further developed to resonate with the pulse of its residents. With its diverse range of housing types, Phase 2.2 provides high flexibility to meet varying needs. In addition to row houses, twin homes, and twins with basements, a new type of dwelling is introduced here for the first time – row houses with basements and direct access to the recreational zone. The architectural concept by IPA – Architecture and more is rooted in respect for the natural terrain, allowing the architecture to evolve as its natural extension. In this way, the complex not only harmonizes with its surroundings but also lives in symbiosis with them and with the people who choose it as their home.
The integration of the natural environment remains a guiding principle in the design process of IPA – Architecture and more. Priority is given to preserving generous open spaces at the expense of dense residential development. The goal, as in previous phases, remains the same: to create a holistic living environment that goes beyond the boundaries of standard individual dwelling.
Each house has its own private yard, while the intermediate areas are designed as walkable green areas that connect the different parts of the complex. The distances between houses, their orientation, and their scale follow principles of low-density and human-scale architecture. The alleys are designed to follow the natural terrain, incorporating terraced sections, wide pedestrian areas, and steps where necessary.
Special attention has been given to the connection between the alleys and the park areas, as well as to the selection of plant species that improve the microclimate and create a refreshing natural environment. The alleys provide direct access to playgrounds, outdoor fitness areas, sports and leisure zones. The green strips between houses, along the alleys, and around entrances are integrated into an overall concept of a complex without high fences, ensuring a smooth transition between private and communal spaces. This approach keeps nature visible and accessible to everyone while preserving a sense of personal space.
The complex’s rainwater collection system supports irrigation of the landscaped areas, maintaining a sustainable balance between residential living and environmental responsibility.
With Phase 2.2, River Park reinforces the vision of a residential environment where architecture, nature, and social functions coexist in balanced harmony.



