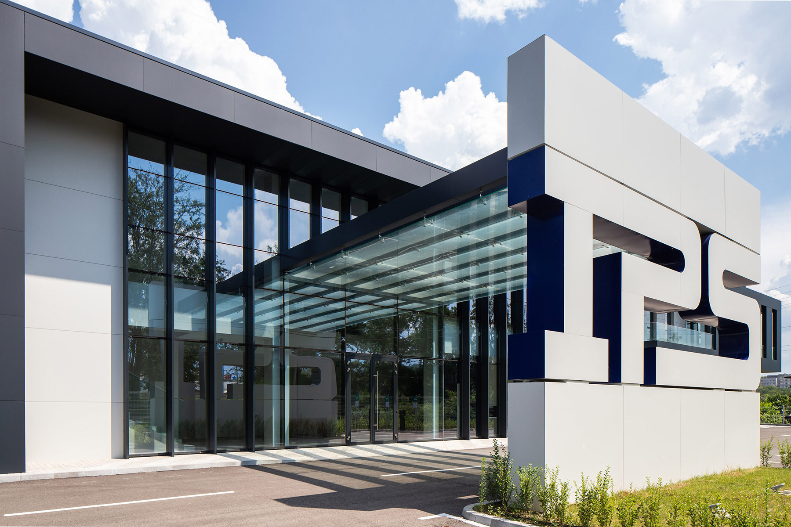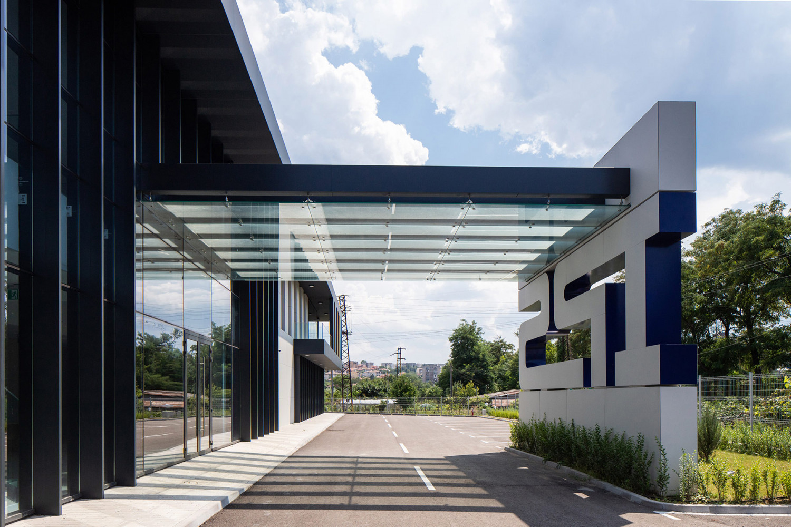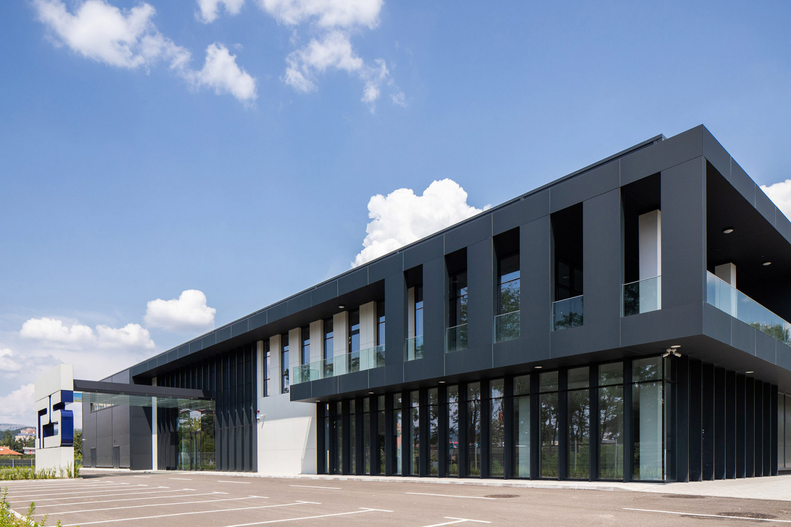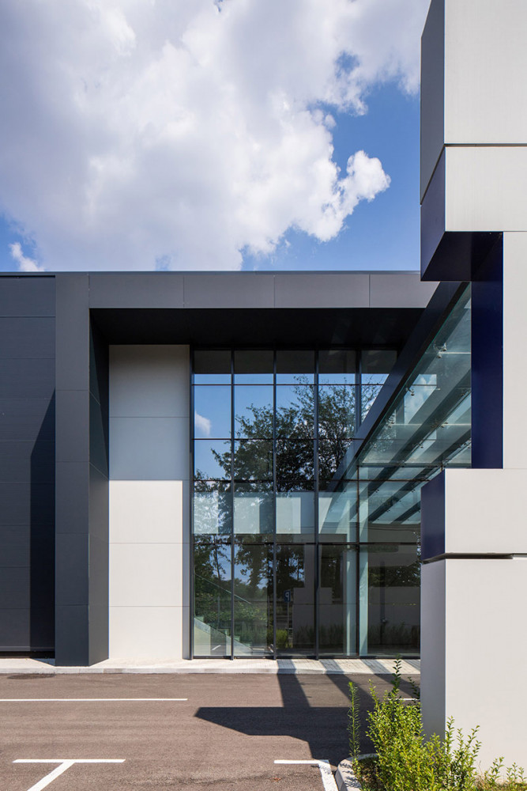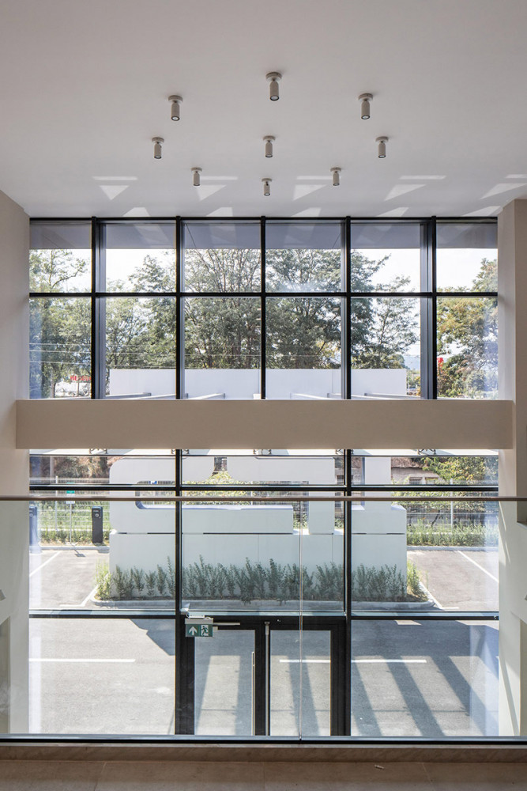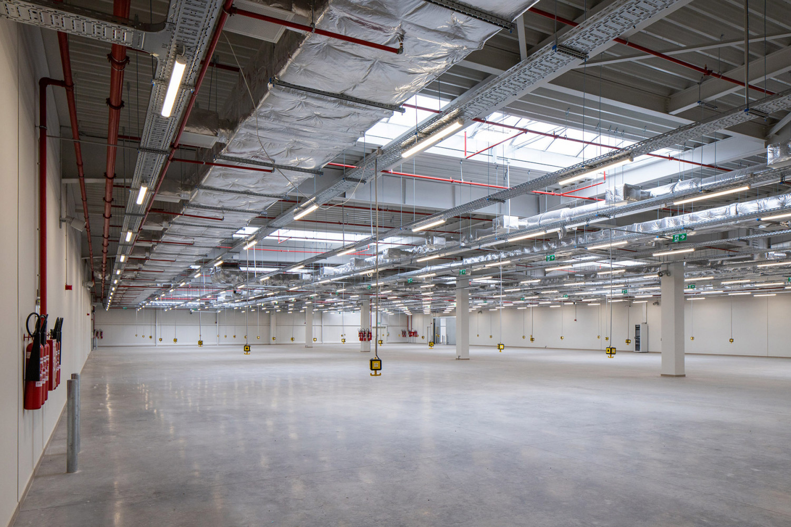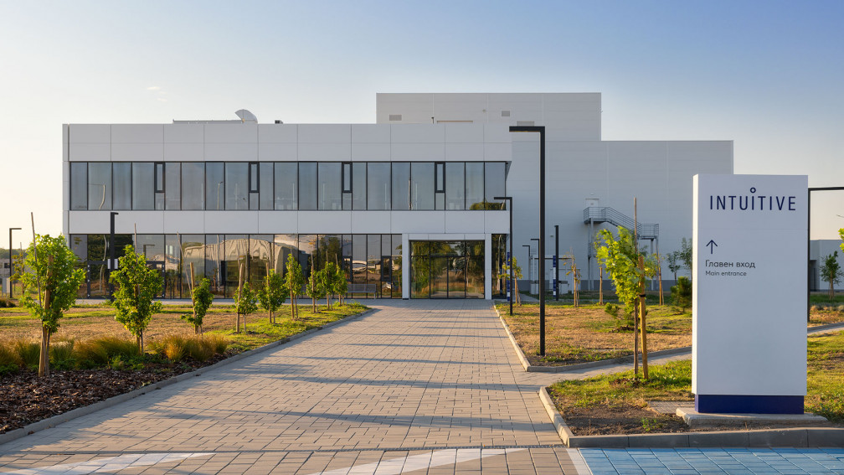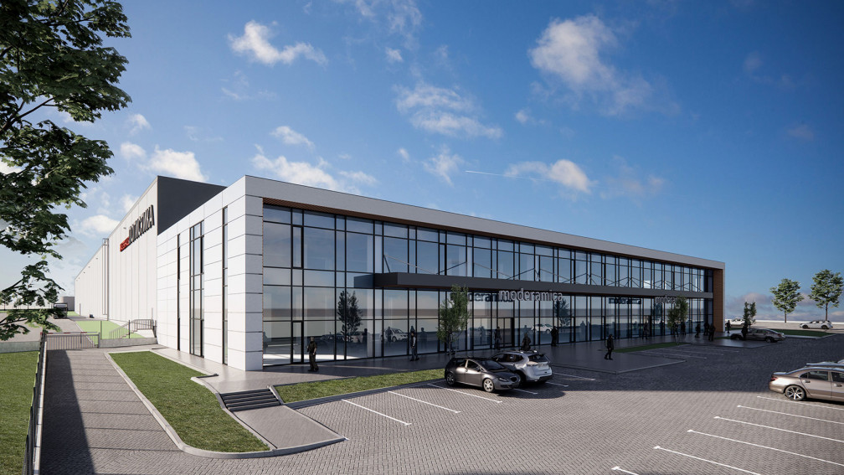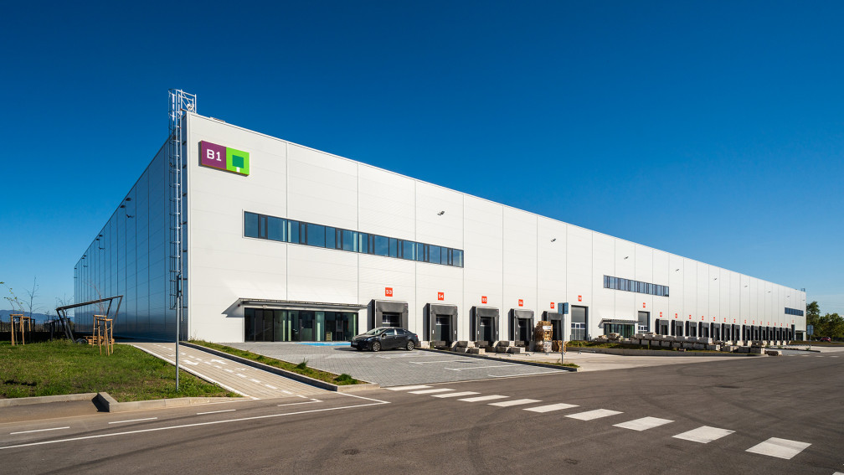The successful partnership between International Power Supply (IPS) and IPA – Architecture and more led to the realization of the first factory in Bulgaria that operates entirely independent of the national electrical grid. IPS is a company specializing in high-technology products and integrated solutions in the field of renewable energy sources, producing a wide range of power-supply devices.
The manufacturing complex, completed in 2020, is located in the city of Kardzhali. Spread across nearly 7,000 sq.m, it comprises three interconnected buildings of varying heights - Block A, Block B and Block C - accommodating production, storage and administrative functions.
The core of the engineering concept was the ambition to demonstrate how IPS’s proprietary EXERON technology operates - a system that stores energy from integrated renewable sources in batteries and provides independent, reliable and high-tech power supply to facilities of any scale and type. To support this demonstration, 1,400 photovoltaic panels were installed on the roof of the complex.
Through a skilful combination of high-quality materials, contemporary construction technologies and functionally designed interior spaces, the team of IPA - Architecture nd more created optimal conditions for the production process and for the employees.
For the facade, materials with a long service life were selected. The exterior walls are clad with three-layer thermal panels, while the administrative zone features composite aluminium panels in two contrasting colours - the timeless pairing of black and white - complemented by extensive glazing. The foyer and the second-floor terrace areas are additionally wrapped in a suspended facade.
As a defining architectural gesture and a finishing detail to the project, the architects introduced at the main entrance an aesthetic symbol of the new reality this project steps boldly into - the reality of smart solutions and smart technologies. The entrance canopy extends prominently forward, projecting over the driveway and terminating with the company’s logo. This architectural move not only gives the complex a distinctive contemporary expression, but also inspires a sense of confidence, curiosity and anticipation for the future.



