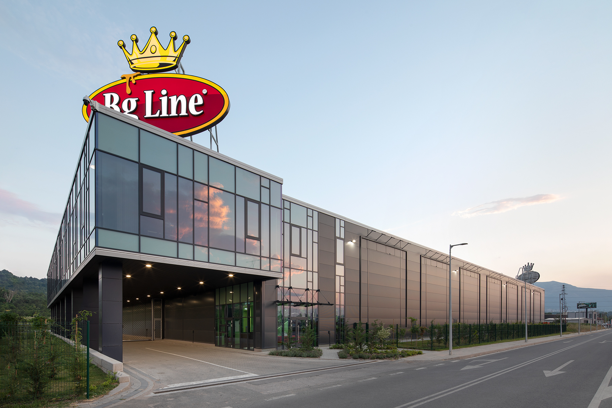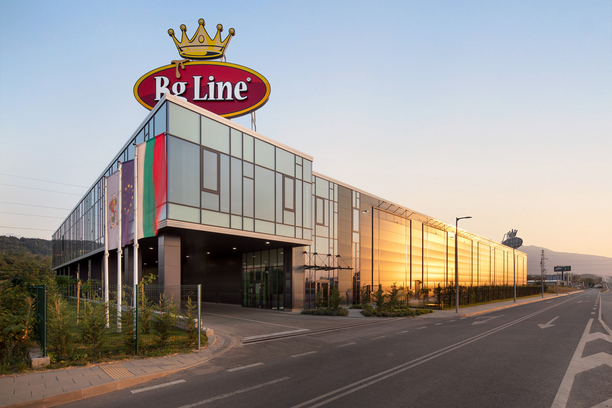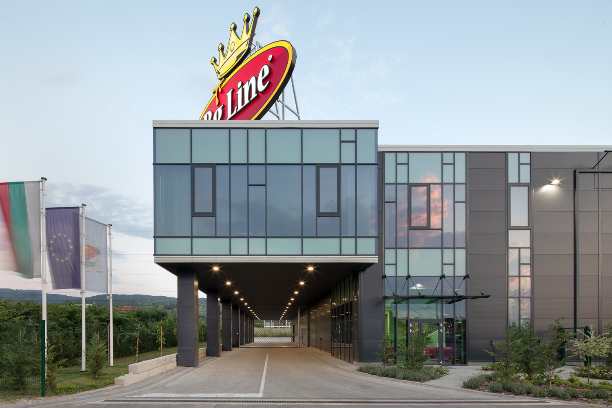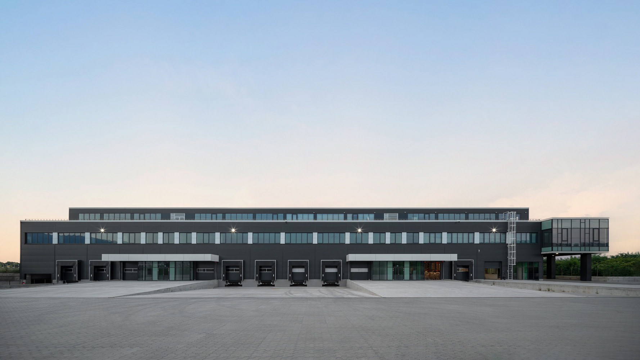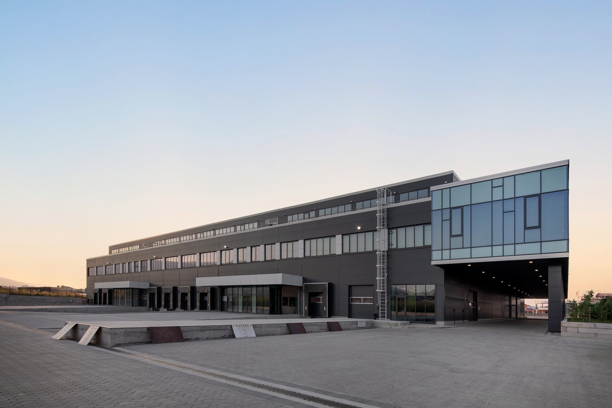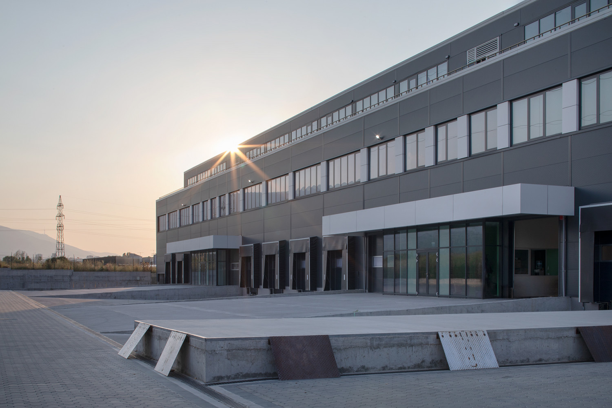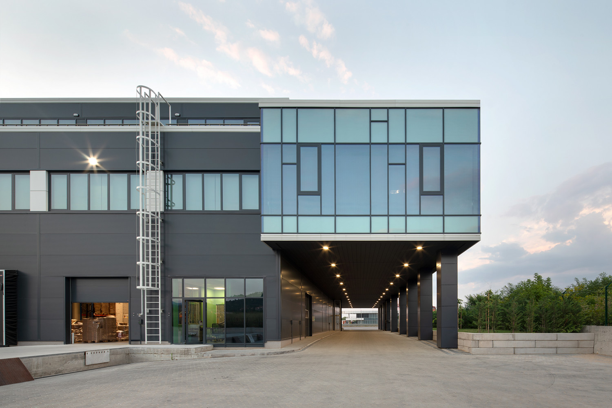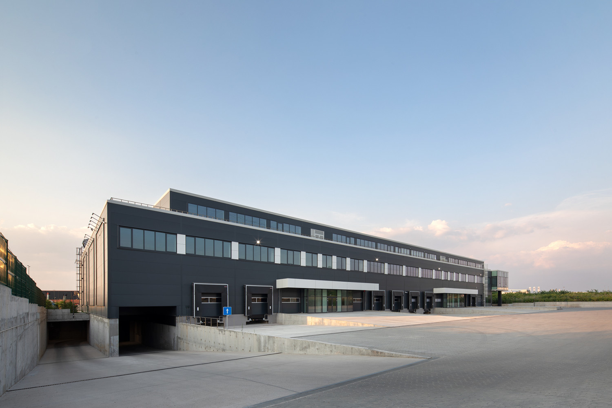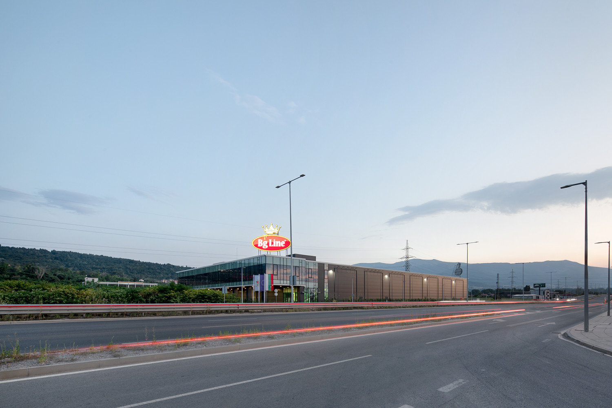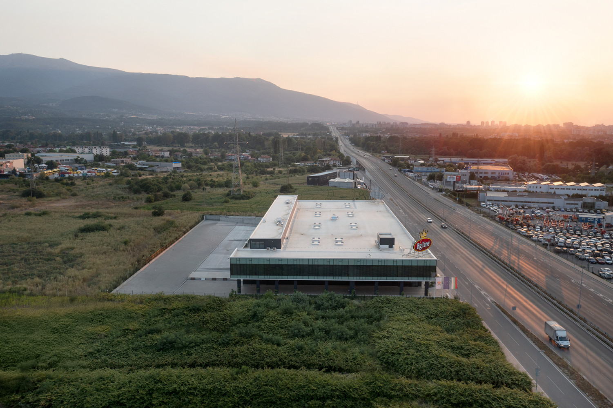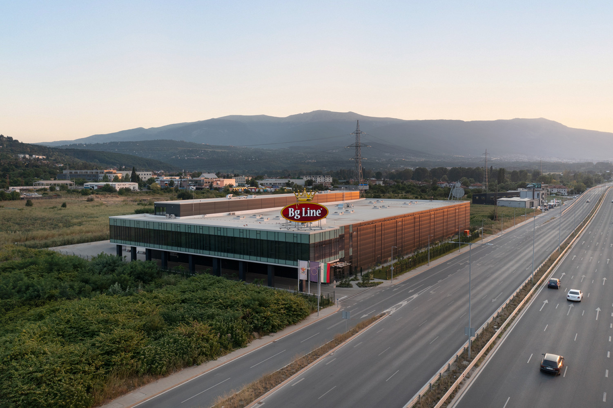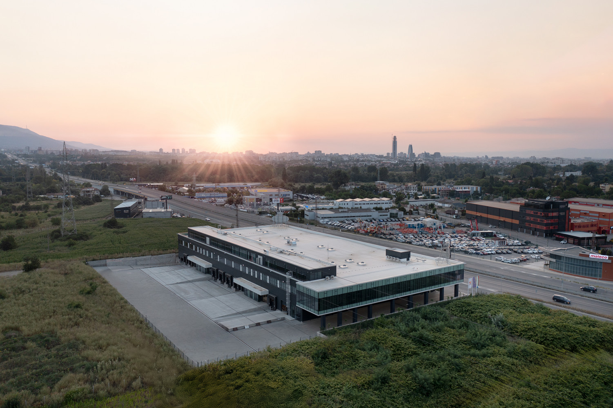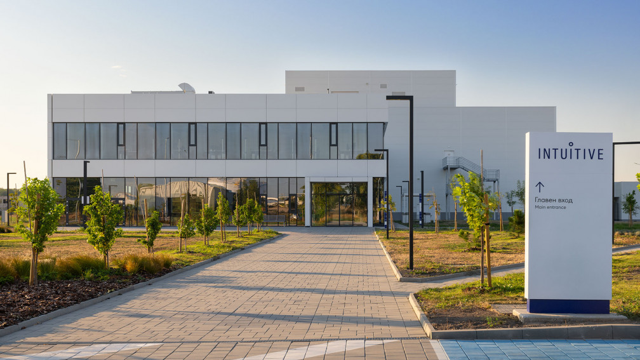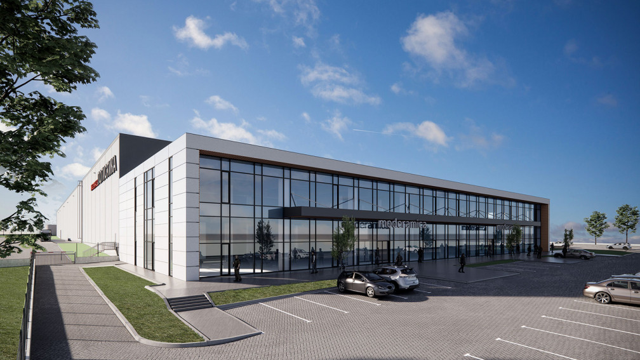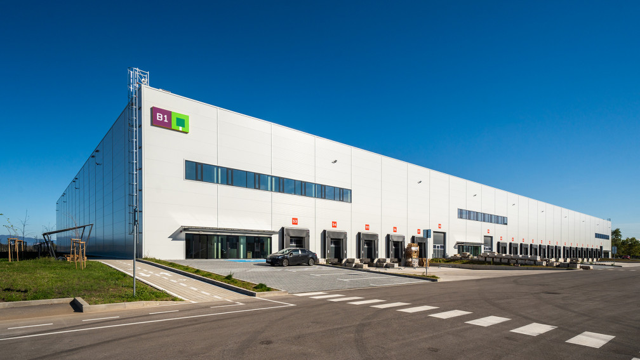BG LINE, a leading producer, importer, and distributor of confectionery products in Bulgaria, entrusted the team of IPA – Architecture and more with the design of its new logistics center. The company unites six production facilities located in different cities across the country, and the creation of a centralized logistics base marks a significant step in its development and its establishment as one of the leaders on the market.
The new logistics facility is conceived to meet BG LINE’s growing operational needs. With its distinctive characteristics and unconventional architectural solutions, it far exceeds the typical standards for industrial buildings. One of its key advantages is the underground parking level situated beneath the warehouse zone - a rare feature in industrial architecture, mastered here with precision to provide convenience for both employees and suppliers.
BG LINE’s new base is defined by a clear and logical spatial organization tailored to the company’s workflows. A notable aspect of the project is its flexibility: part of the complex is designed to accommodate external tenants. This adds complexity to the design process, requiring specific separation of circulation flows and functional zones. As a result, dedicated entrances and independent operational areas are provided for tenant use, fully segregated from BG LINE’s internal zones.
The architectural concept is organized into three main functional layers - underground parking, a warehouse with loading and unloading areas, and an administrative section. Both the warehouse and administrative zones are further divided into four sectors, allowing each to operate independently.
The warehouse is developed as a single-storey structure with a clear height of 10 meters, providing optimal space for storage and goods handling. The administrative area consists of two volumes - a two-storey and a three-storey building - allowing flexible distribution of office functions.
The warehouse zones support free pallet racking, with the top rack level reaching 5.50 meters and overall storage height up to 7 meters. Each warehouse sector includes a dedicated loading and unloading area equipped with ground-level doors to streamline logistics operations. For the comfort of warehouse staff, sanitary facilities, goods-receiving rooms, and changing areas are incorporated.
The administrative section serves the essential role of supporting the company’s production and logistics activities, while also offering a representative environment for guests and business partners. Across the different levels, the design includes office spaces, management zones, meeting rooms, and dedicated areas for relaxation, sports, and recreation. Employee wellbeing is further supported by amenities such as a gym, sauna, and steam room - a strong expression of BG LINE’s commitment to its team.
The architectural character of the building is shaped by dark-toned facade panels contrasted by the glazed administrative facade, articulated by a refined grid that visually lightens the otherwise substantial volumes. On the second floor, part of the administrative functions are elevated above an internal service road used by the company’s vehicles, supported by an elegant colonnade. This gesture introduces a sense of openness and breaks down the perceived mass of the structure.
The new logistics base of BG LINE represents a contemporary and highly functional solution that integrates warehouse and administrative operations into an innovative and well-structured environment, ensuring convenience, efficiency, and comfort for both employees and clients.



