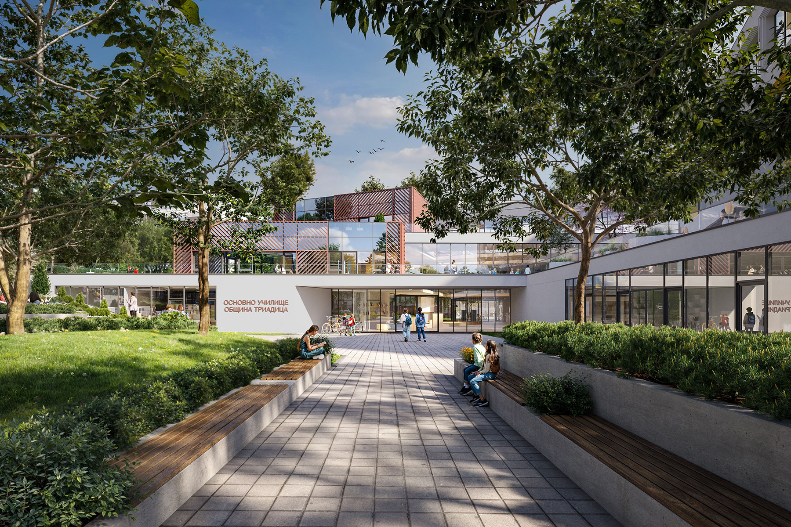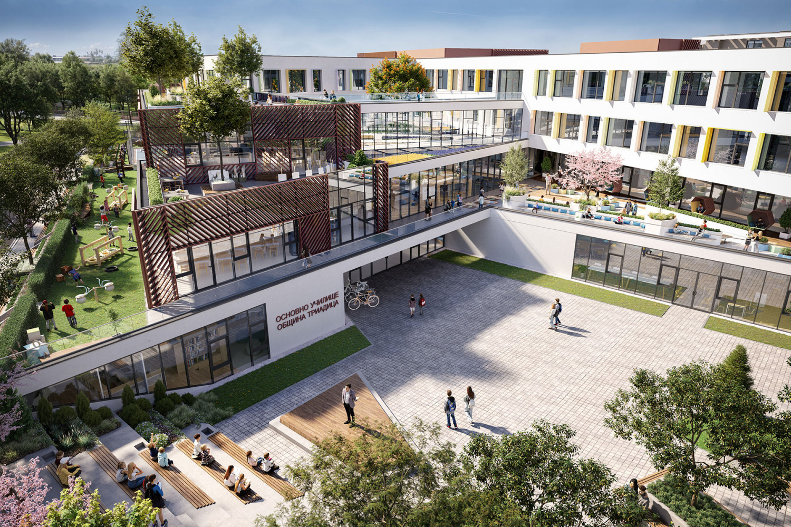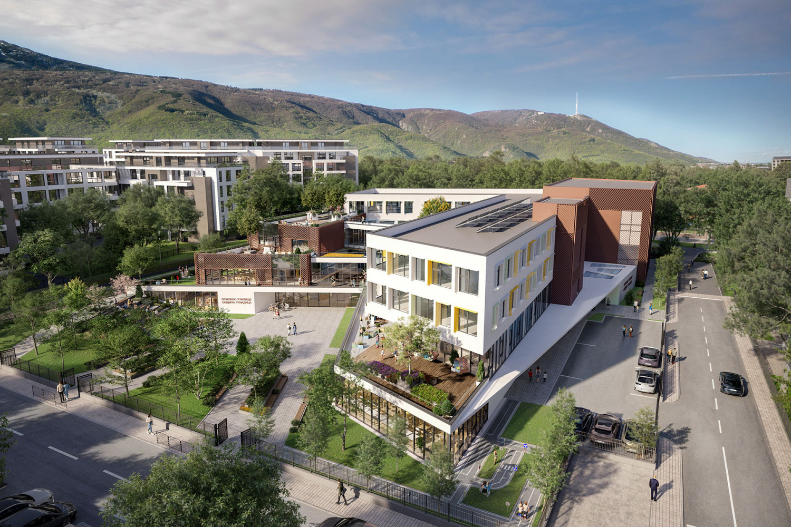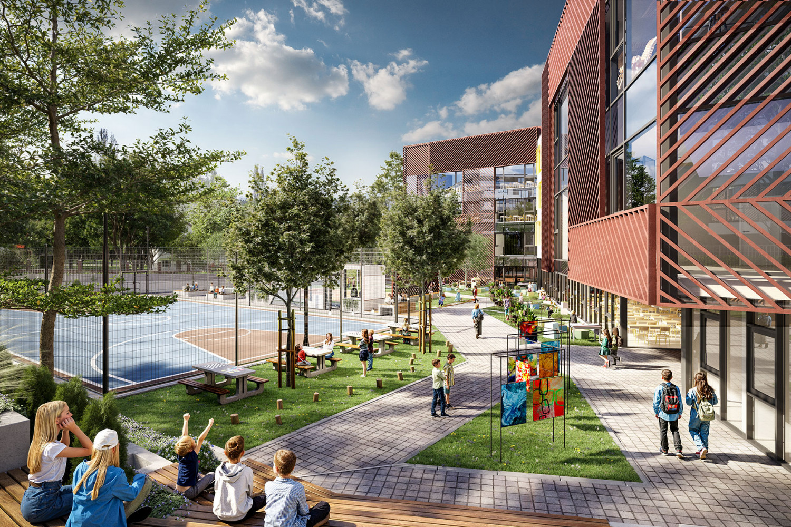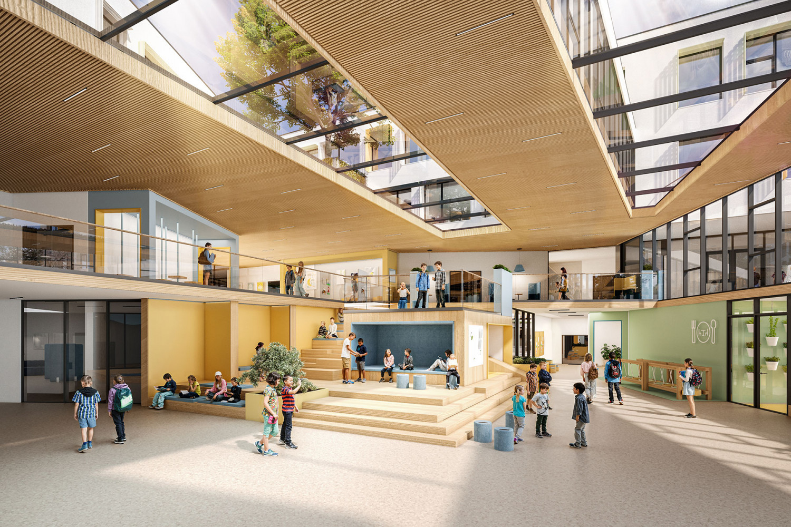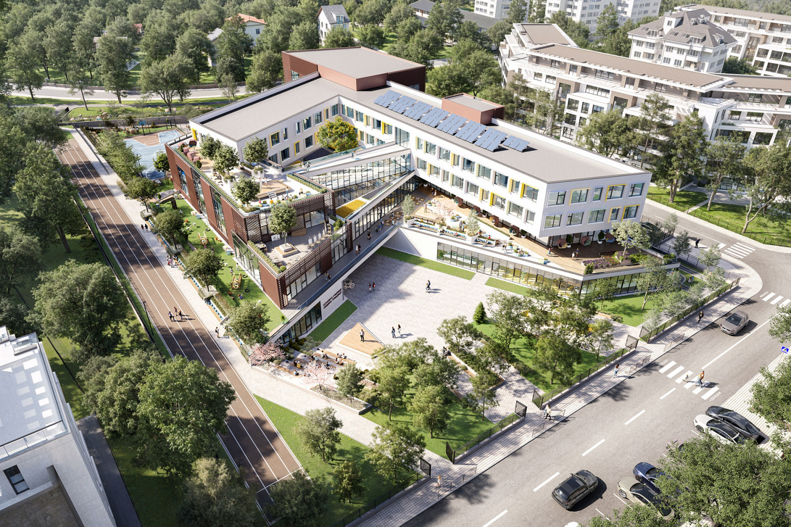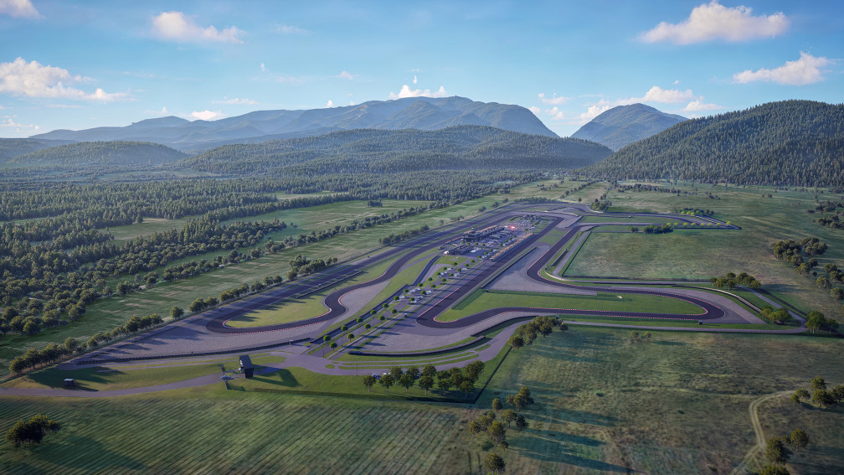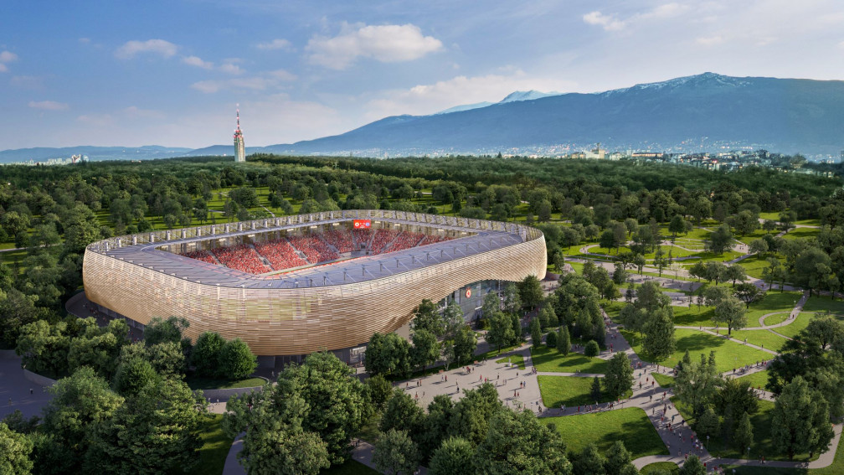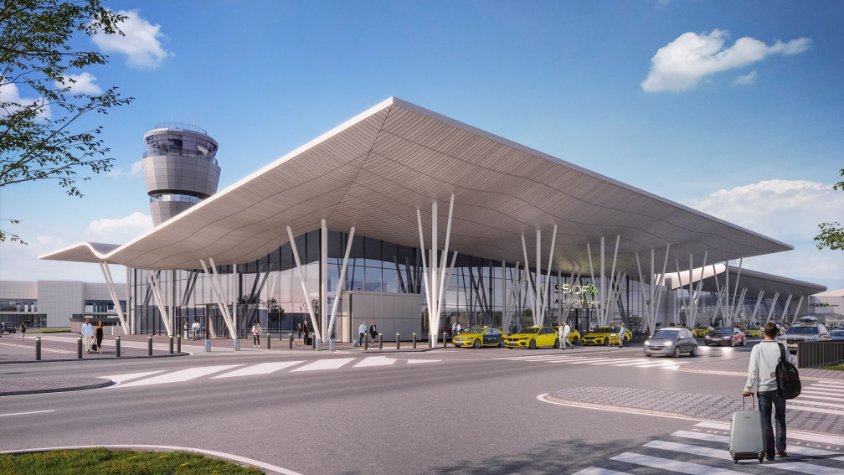IPA - Architecture and more’s winning design for the new public school in Sofia’s Triaditsa municipality presents an open, inclusive, and sustainable learning environment, closely connected to its neighborhood and in dialogue with nature. The architectural vision balances between functionality and experience, clear organization, and richness of spatial expression.
The concept transforms the standard school environment into an inspiring, flexible, and open space that encourages personal growth and active engagement from both students and the community. The building is conceived as a living organism, with a careful balance between built areas and open yard spaces. The design follows the “yard-living room” principle, turning the yard into an outdoor living space, while terraced levels ensure visual and physical connections with nature at every floor. Each classroom has its own terrace, which provides an opportunity for different forms of learning activities and encouraging part of the educational process to take place outside, reinforcing the overall goal for an open, inspiring, and nature-oriented learning environment.
Spatial organization is based on four primary circulation flows, designed to meet the needs and spatial perception of different user groups: primary school students, lower secondary students, after-hours visitors, and pedestrians accessing the linear park for neighborhood residents. Accessibility is a core principle, integrated into all shared and multifunctional space.
The building’s volumetric and spatial concept is defined by three main elements: movement, growth, and the vertical integration of nature. The school is organized across four floors to maximize green and courtyard spaces. The idea of vertical development symbolizes personal growth: students ascend to a new stage with each floor, and each new school year is associated with a different sector of the building.
Learning units are clearly defined and functionally separated for both age groups, with a multi-layered flexibility of the learning and multifunctional spaces. The aim is to provide diverse opportunities for transforming the zones, creating a rich palette of spaces with different learning modes. The learning studios can be combined with neighboring studios or divided according to the needs of small, medium, or large groups of students in different learning modes, and some of them open to the corridor for additional space.
The concept of different learning modes, Mountain Top, Cave, Campfire, Watering hole, Maker Space, and Movement, finds its strongest expression in the multifunctional units, which provide conditions for both individual and collective activities, and stimulate play, communication, and movement.
The lobby serves as the heart of the school, featuring a central stage for performances, theater-style seating, and play areas that encourage informal interaction. It is connected to the library and the cafeteria, both of which can open onto the lobby for use outside school hours. Sports facilities include a large gym and a swimming pool, accessible to the community, while a smaller gym is equipped with a climbing wall with a slide, a foam cube pool, and a stretching and warm-up area with Swedish walls, mirrors, and movable modular benches. In this way, the school also functions as a community hub for the neighborhood.
STEAM centers combine classrooms for art, music, computer science, physics, chemistry, biology, and design & technology. They are linked by a multifunctional core and can be opened or combined as needed. The interior feature bright colors to stimulate student creativity and engagement. The two-level library separates quiet areas from busier zones and is designed as a well-lit, easily accessible space suitable for children of all ages.
The lobby, library, restaurant, and gyms are also available to external visitors outside school hours, transforming the school into a hub for a variety of community activities. The project’s functional layout prioritizes maximum flexibility through movable furniture, folding partitions, curtains, and mobile equipment. Spaces can be adapted to students’ needs, creating a new model of learning organizing that places the child at the center.
The color palette is carefully selected to consider both the psychological impact on children and the functional logic of the spaces. Interiors feature soft tones that create a sense of security, calm, and emotional comfort. In the learning studios, white dominates as a neutral, light base, complemented by pastel shades of blue, yellow, and green. Blue stimulates imagination, yellow encourages mental activity and joy of learning, and green symbolizes growth, a connection with nature, and brings a sense of inner balance and harmony. Common spaces use more saturated colors and bold accents to support visual orientation, activate the senses, and create a dynamic, engaging environment. The color scheme is synchronized with the exterior and evolves vertically, reflecting the age groups and functions on each floor.
IPA – Architecture and more’s project presents an innovative and flexible architectural vision, where the school serves as both a place for learning and a place for living, fully integrated into the community and open to the city. Through the skillful integration of nature, functionality, and social openness, the concept shapes an environment that inspires and supports the development of every child.



