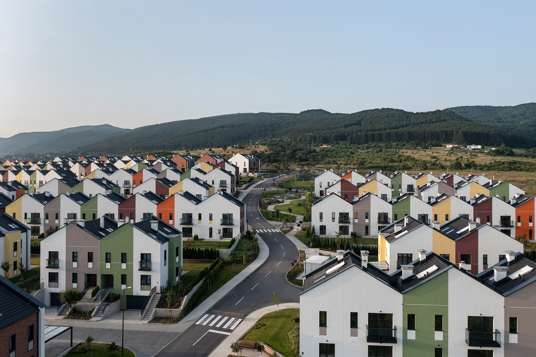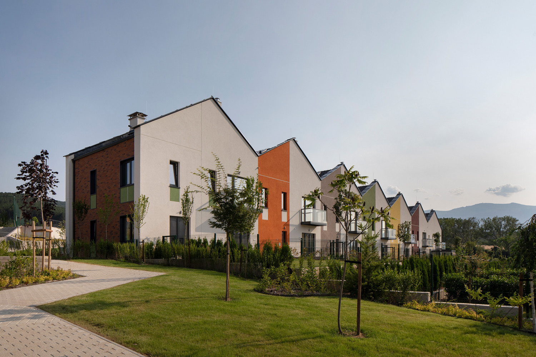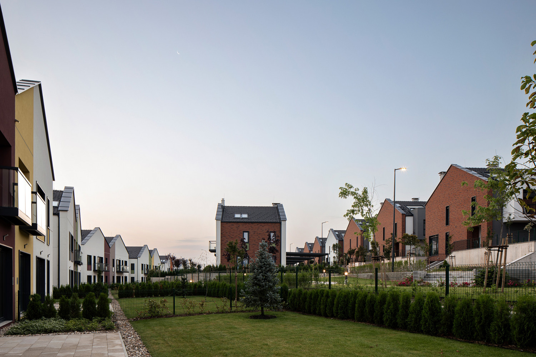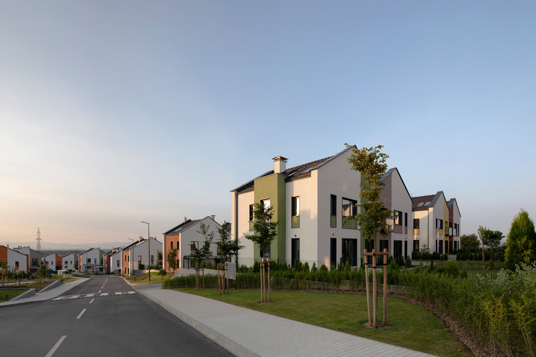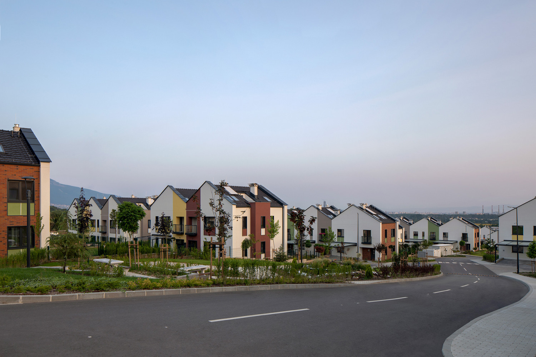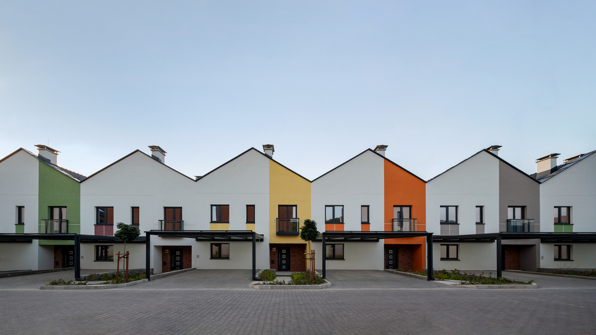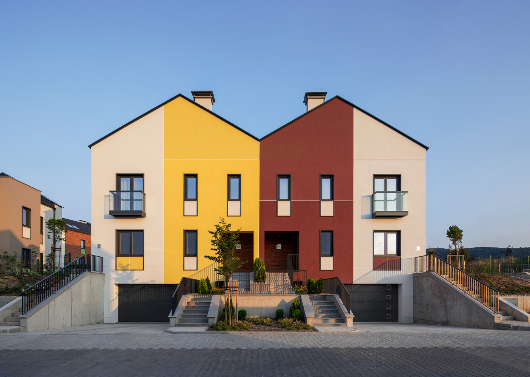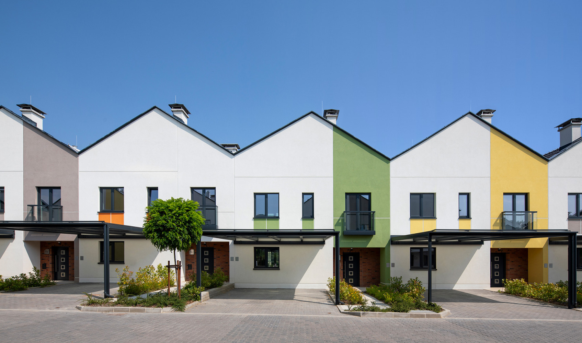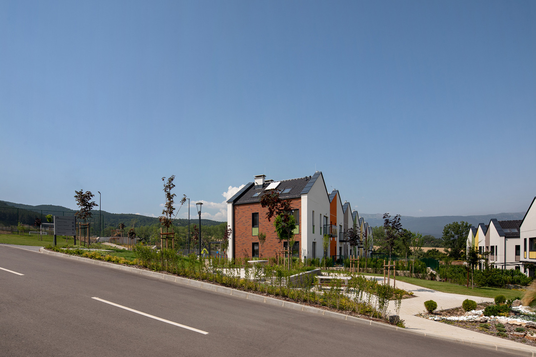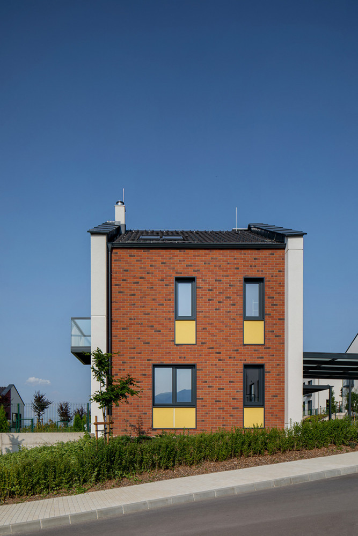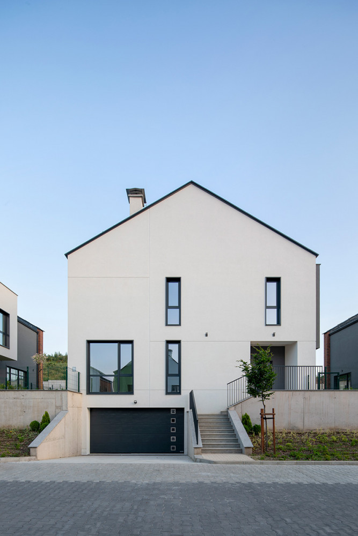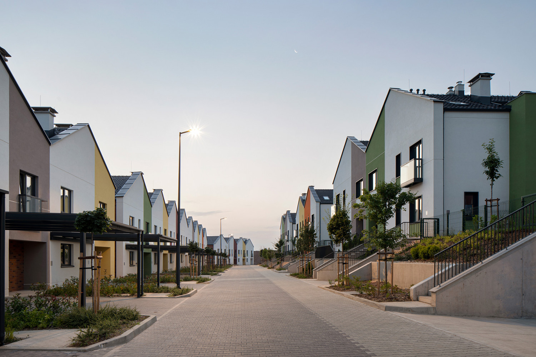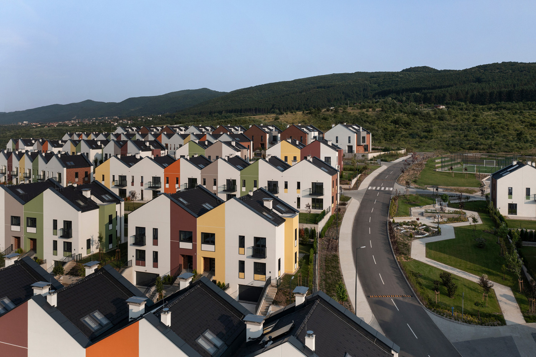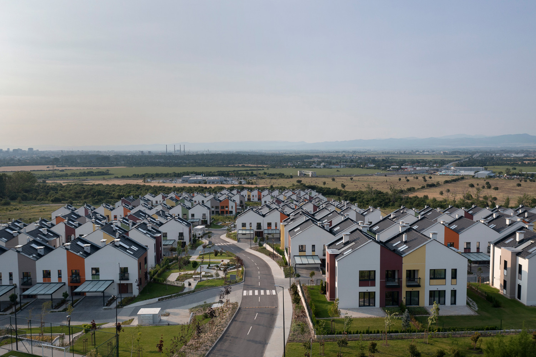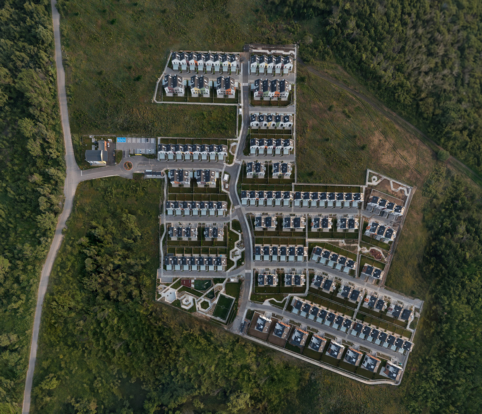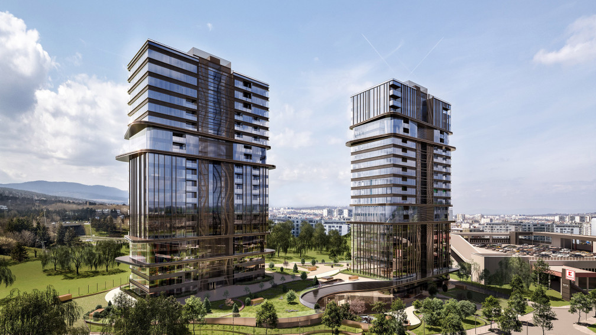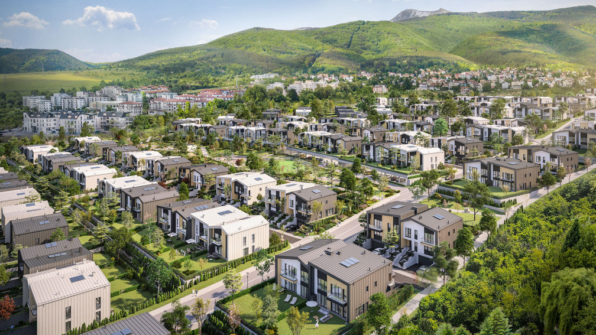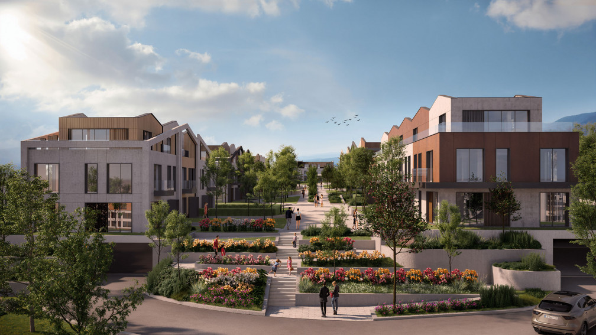Residential Park Lozen, officially registered as Lozen Park, stands out as one of the most ambitious and large-scale residential developments in the Sofia region and across Bulgaria. The project is a collaboration between the German Lindner Group and IPA - Architecture and more, designed to deliver a high-quality, master-planned living environment. It combines sustainable construction with immediate proximity to nature, while maintaining a strong and seamless connection to the capital.
The concept is driven by the ambition to provide independence within each residential unit, while fostering an internal environment that encourages a strong sense of community. It lays the foundation for calm, organized, and balanced living. The gated residential complex is located in the village of Lozen, just a few kilometers from Sofia, offering a genuine alternative for the modern urban individual, someone seeking a more peaceful and fulfilling lifestyle without disconnecting from the energy and conveniences of the city.
The complex features three main types of residential buildings: row, single-family, and two-family houses. Each comes in various sizes and layouts, carefully designed to meet the diverse needs and expectations of future homeowners.
The architectural and urban planning concept of Residential Park Lozen is centered on harmonizing with the rich natural surroundings and adapting the development to its scale and rhythm. The layout emphasizes spacious open areas and green zones, offering both private courtyards for family relaxation and communal spaces, such as barbecue spots and meeting areas for socializing with friends and neighbors.
A key element of the design approach is the implementation of the “shared street” concept, which replaces traditional roads with multifunctional spaces accessible to all types of movement: cars, pedestrians, and bicycles alike. The planned alleys are designed to allow seamless, equal-flow traffic where parents with strollers, walkers, cyclists, and vehicles coexist in a shared space. The concept is guided by mutual respect, safety, and a strong sense of community.
Visually, each home is distinguished by its own identity through a unique color code. The color palette has been carefully chosen to blend with the natural surroundings, using earthy and neutral tones that not only enhance the harmonious look of the complex but also improve orientation for residents.
In future development phases, the construction of essential service buildings is planned, including a school, kindergarten, retail spaces, restaurants, and other functional facilities. These additions will complete the vision of a self-sufficient, modern, and sustainable residential community.



