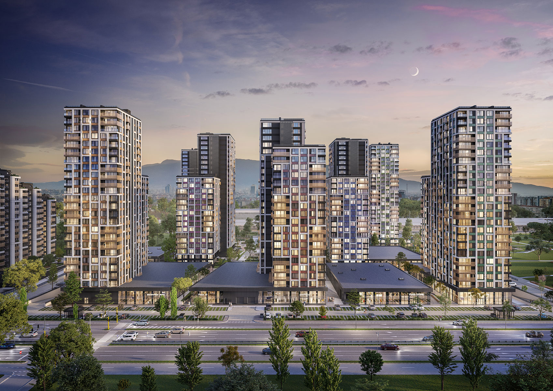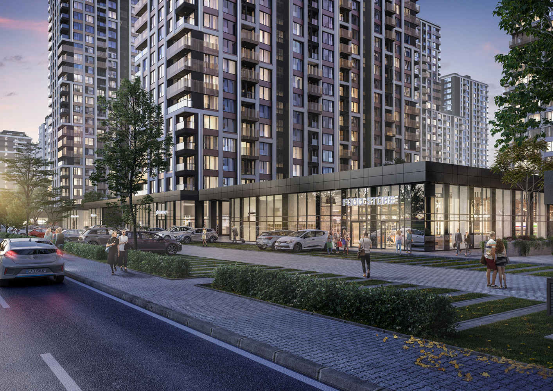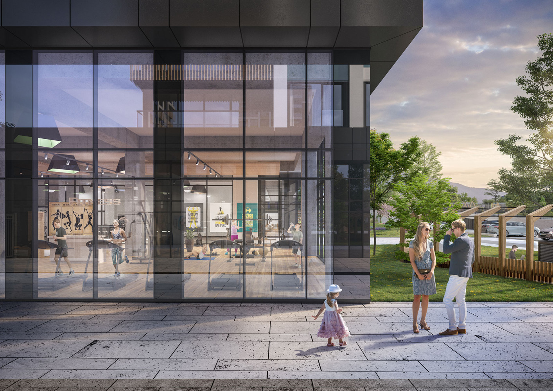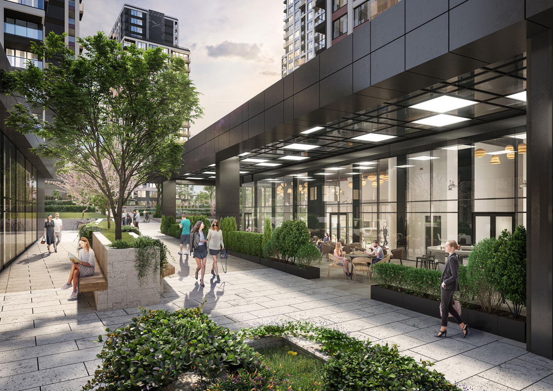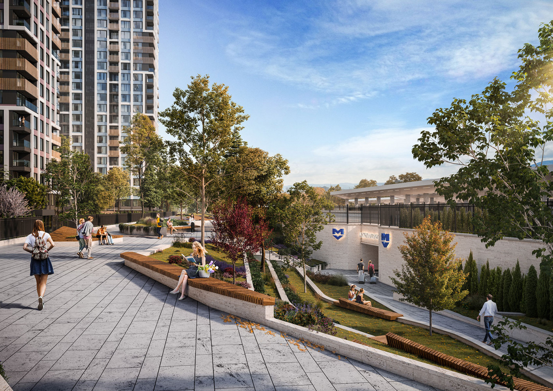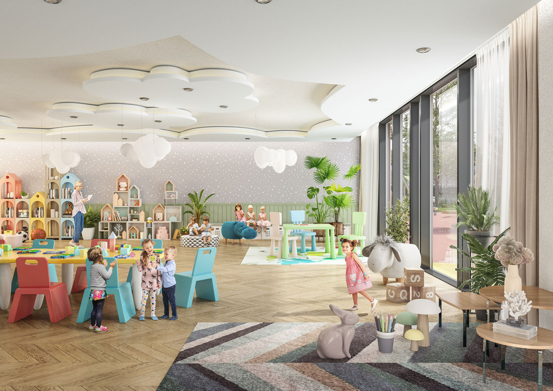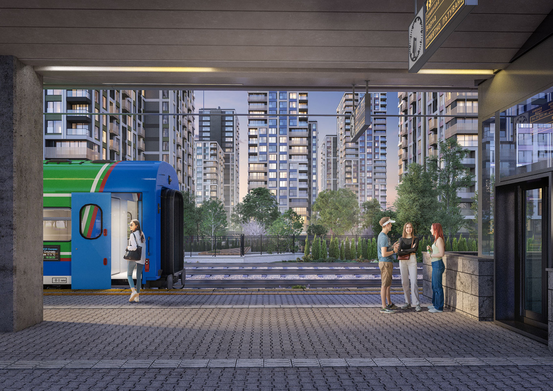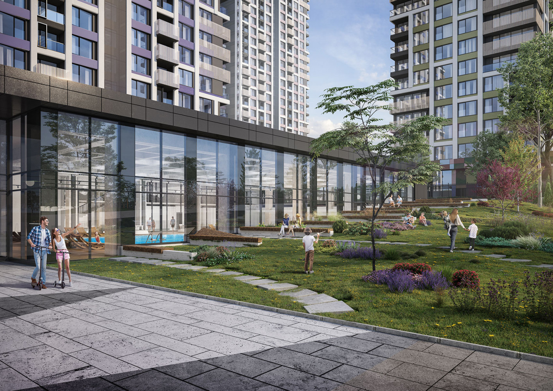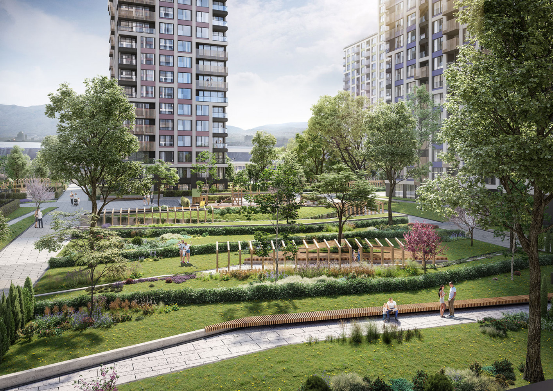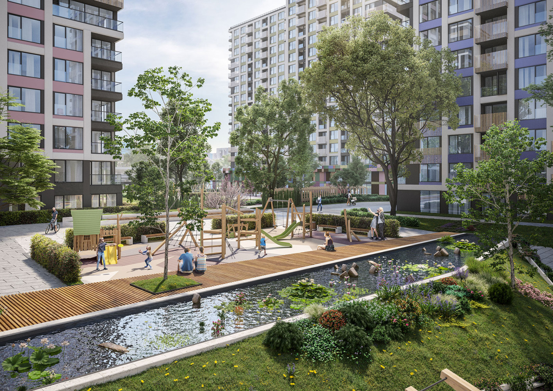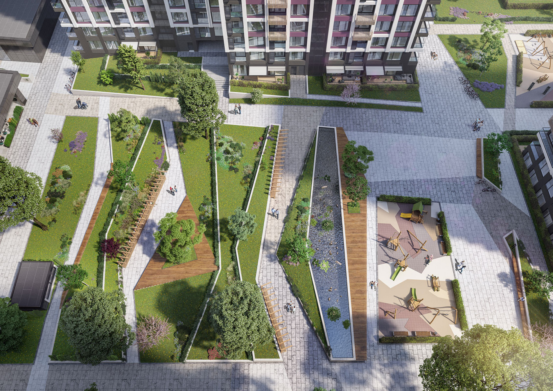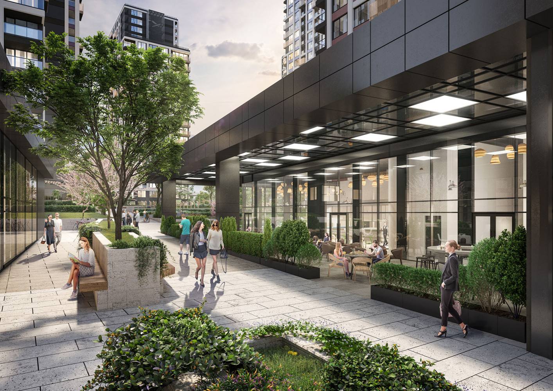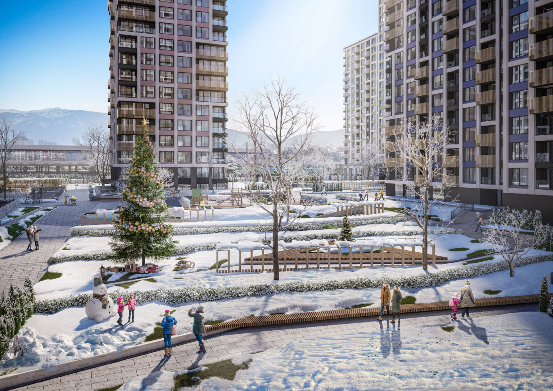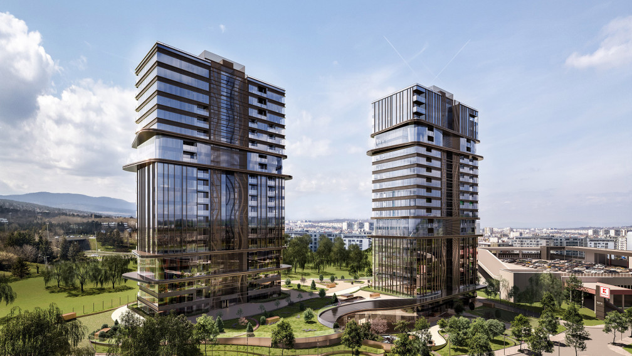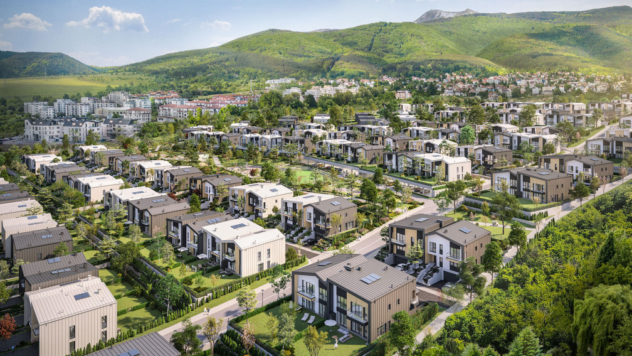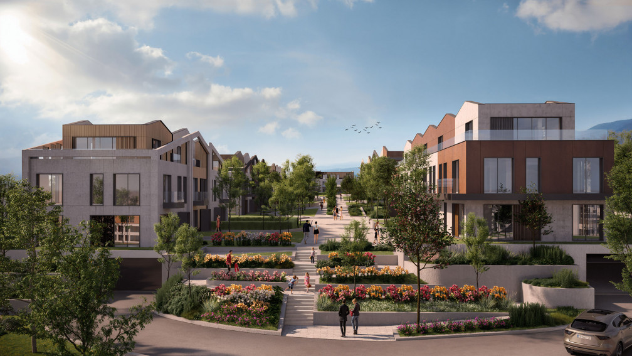Capitol Residence II is the second phase of the large-scale Capitol Residence development, created with the ambition to transform a relatively overlooked urban area with significant potential - the “Zadgarova Arteria” zone in the Serdika district. The goal is to establish a new residential environment that functions as a fully integrated organism, providing everything needed for a dynamic and modern urban lifestyle.
The project envisions the expansion of the complex across an 85-decare site, offering an additional 285,000 sq.m of residential space within a total of eight buildings, complemented by 34,000 sq.m of green areas. The first three buildings are already under construction.
The complex is designed as a gated community and will offer a rich variety of apartments of different types and sizes - from individual studios to spacious multi-bedroom units.
All homes feature functional and light-filled interiors. The leading design approach for each residence is to create a sense of comfort through soft tonalities, abundant greenery and contemporary design solutions. Residents will also have access to 2,500 parking spaces, distributed across a two-level underground parking structure.
The architectural concept developed by IPA – Architecture and more features multi-residential buildings arranged around a spacious green courtyard with dedicated relaxation and sports areas. The plan includes retail spaces, a pharmacy and all essential amenities that allow residents to shop easily and conveniently close to home. The project also provides for a children’s center and generously sized playgrounds, ensuring safety and peace of mind for parents. For active residents, the complex will offer a modern outdoor fitness area and a sports center with a swimming pool. The development also anticipates the construction of a direct connection to the metro.
The complex will distinguish itself on the market not only through its design solutions, but also through the use of high-quality materials that ensure maximum comfort. The windows will feature triple glazing with UV filters for superior sound insulation and energy efficiency. The facade insulation will consist of specially impregnated mineral wool, providing excellent thermal performance and forming a strong protective barrier against urban noise.



