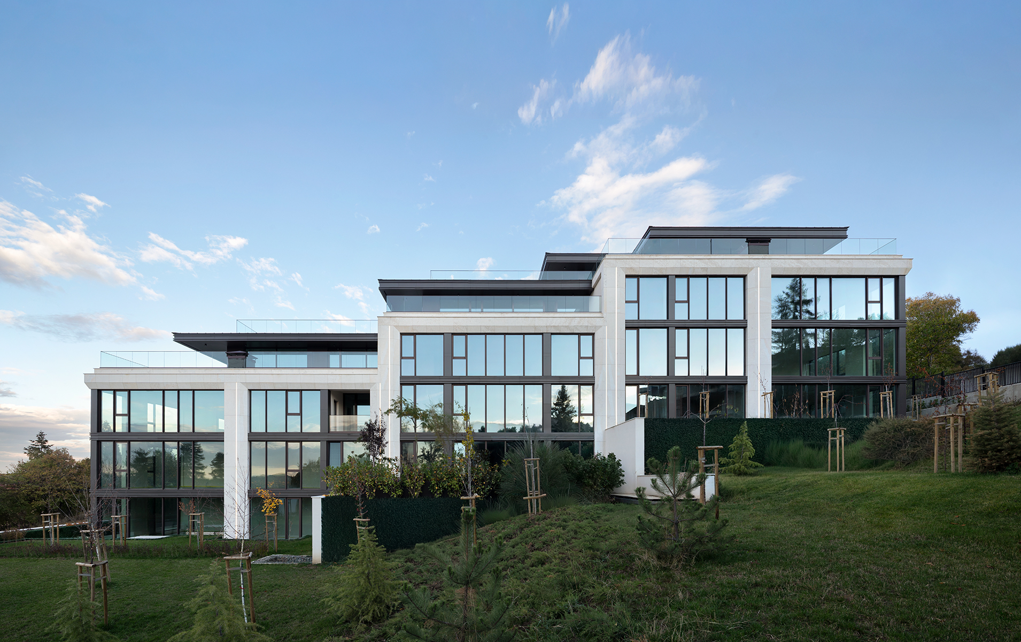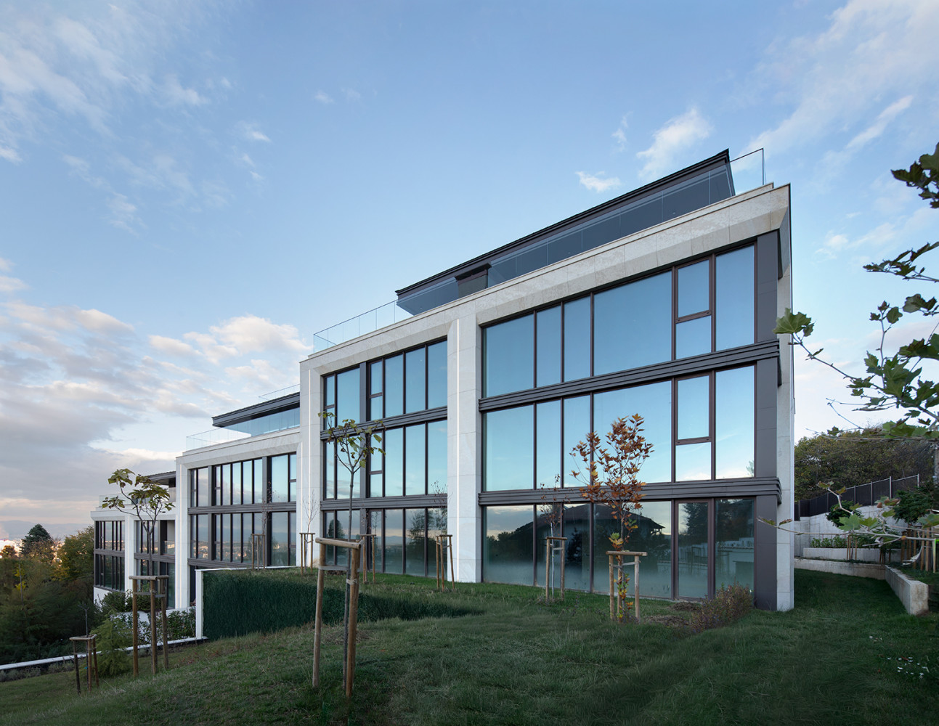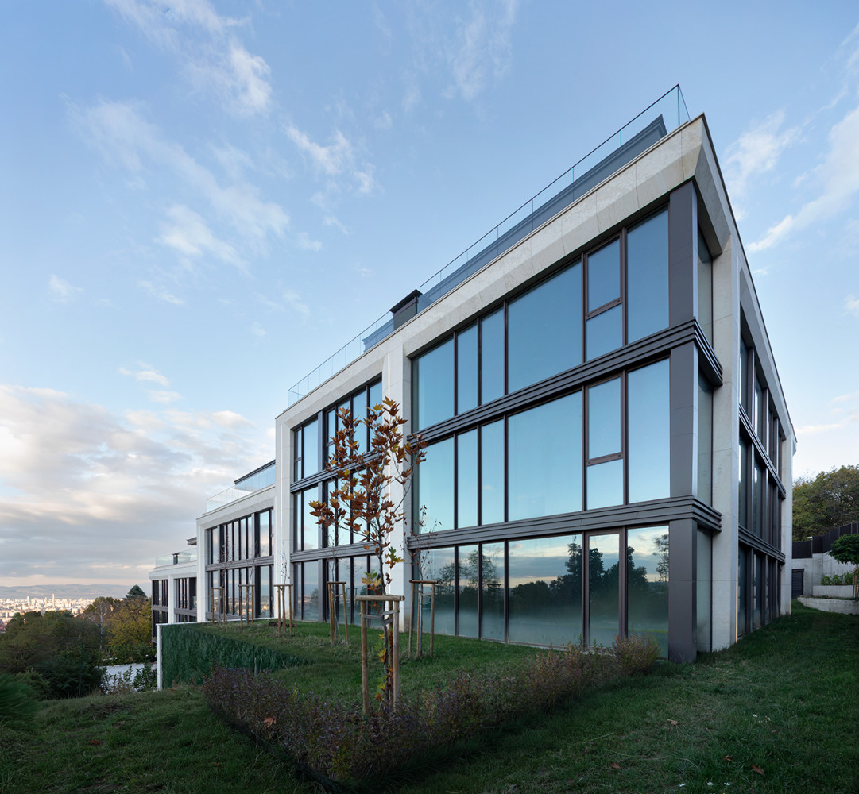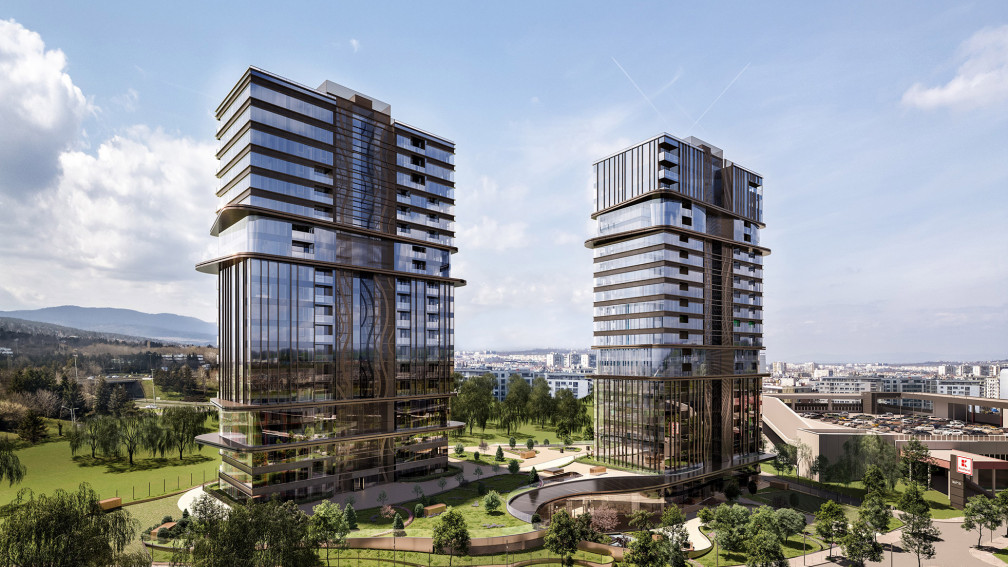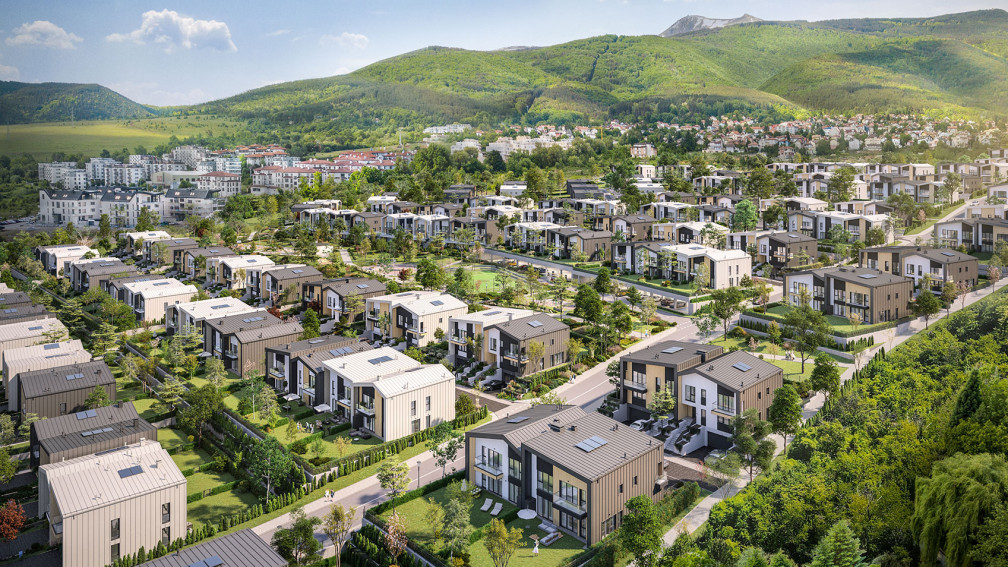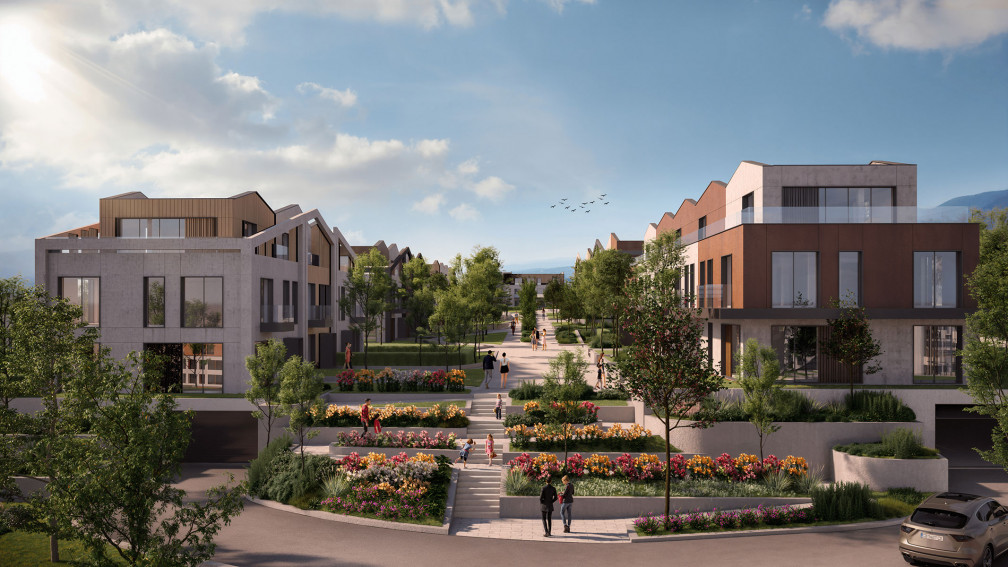M Residence is a residential building designed by IPA – Architecture and more, with MM Group as the investor. Located on the northern slopes of Vitosha Mountain near Sofia, it offers excellent connectivity to the city and easy access to its central areas.
The project was developed on a site with a pronounced elevation difference of approximately 15 meters between its lowest and highest points. This initial engineering and architectural challenge was embraced as the core driver of the spatial concept rather than seen as a limitation. Instead of leveling or artificially overcoming the slope, the design follows the natural topography, creating architecture in direct dialogue with the site.
The building is composed of three clearly defined volumes that precisely follow the terrain’s relief. This approach allows for harmonious integration into the surroundings while providing diverse architectural expression and spatial solutions. The elevation difference has been used to optimally distribute functions above and below ground. As a result, part of the functions are placed underground, freeing up space for generous green areas around the building that form a large garden accessible to all residents.
M Residence is functionally divided into two zones, residential and commercial, each with its own entrance and independent circulation. The residential area includes 18 apartments spread across different levels, including ground-floor units with private courtyards. These courtyards are arranged on three levels, separated by natural green buffers taht ensure privacy and prevent direct views between neighbors.
The underground section comprises three levels of parking. The two upper levels serve only the residential zone, while the lowest level is allocated to the commercial unit located on the ground floor. This retail space is envisioned as a potential social hub for the neighborhood, open, accessible, and community-oriented.
The interior design is based on the use of natural materials that create a strong visual connection with the surrounding environment. The common areas are designed to encourage interaction among residents while preserving the privacy of individual homes. A key principle in the overall concept is maintaining a clear visual link to the green surroundings, from both shared spaces and the apartments themselves.
The top floors feature two residential units with exceptional qualities. One apartment offers a 180-degree panorama toward Sofia and is designed to fully capitalize on its southern exposure and sweeping city views. The second unit is a spacious duplex spread over two levels, with an interior floor area of nearly 800 square meters and terraces totaling approximately 900 square meters. These terraces wrap around the entire building, providing 360-degree views of the city, the mountain, and everything in between.
The project exemplifies how a thoughtful, context-sensitive design approach can transform a topographical challenge into a defining architectural asset. The elevation difference is not a constraint, it becomes the driving force behind the spatial concept, turning the architecture into a natural extension of the terrain.



