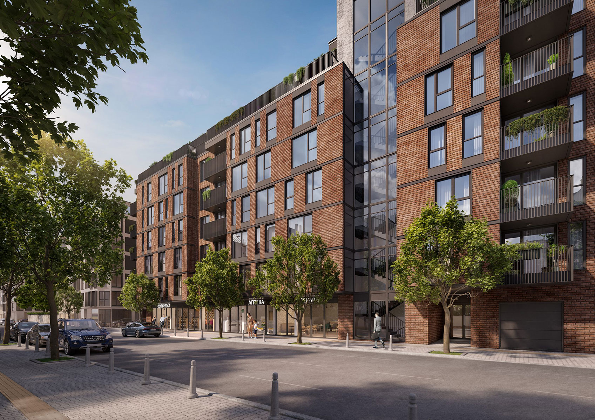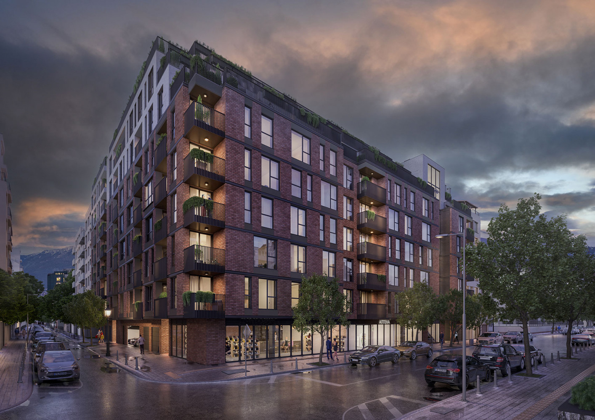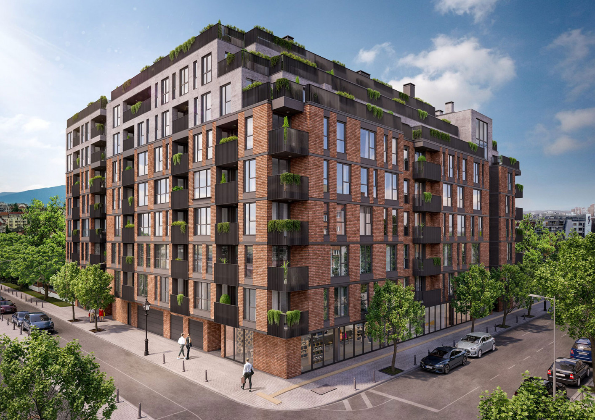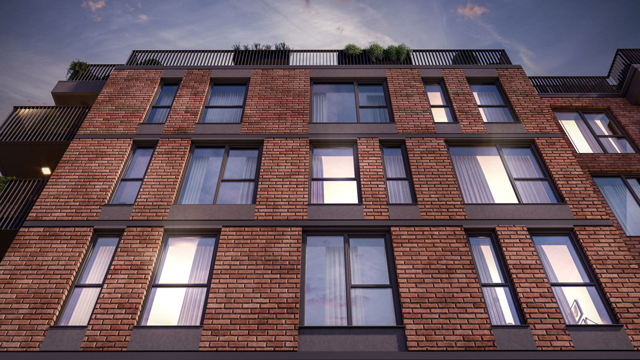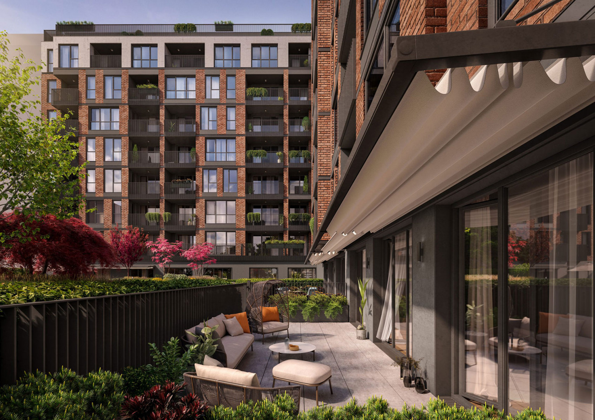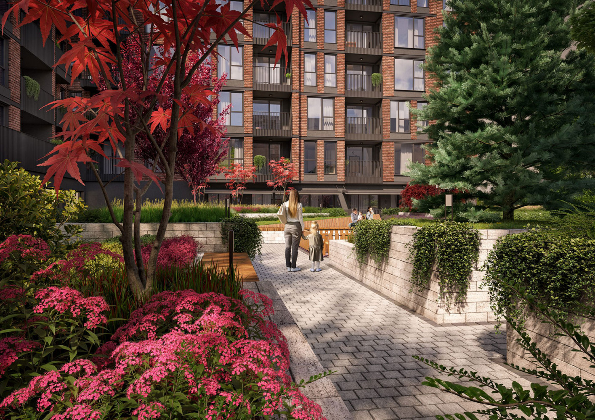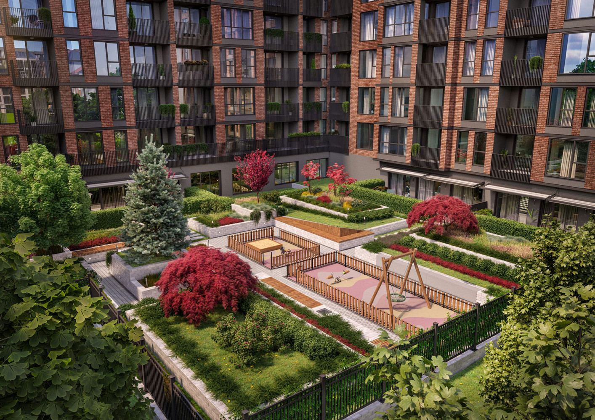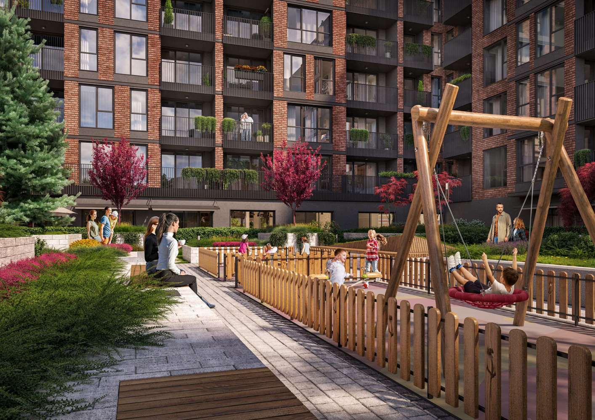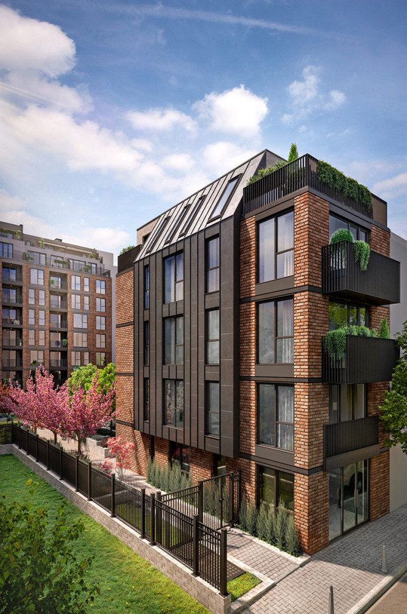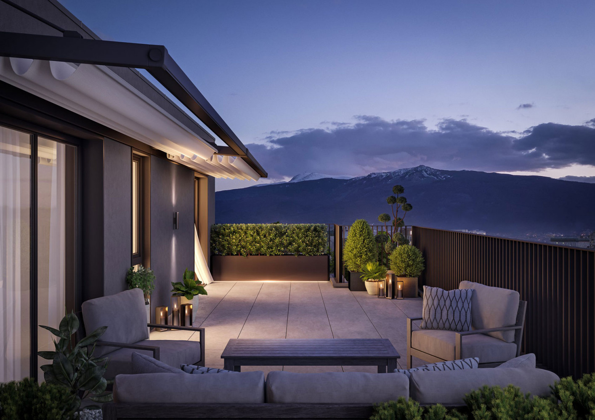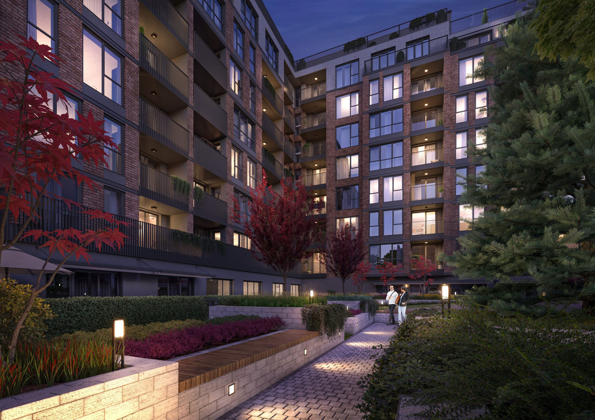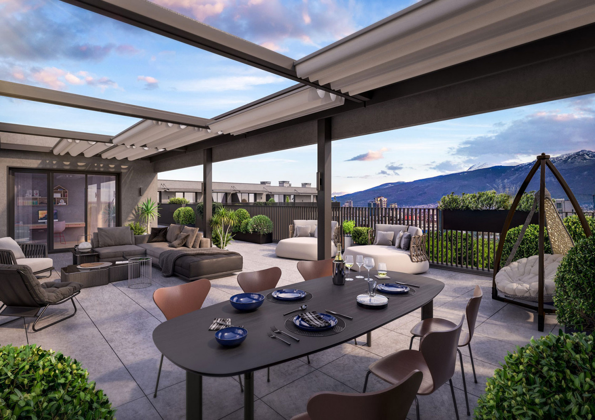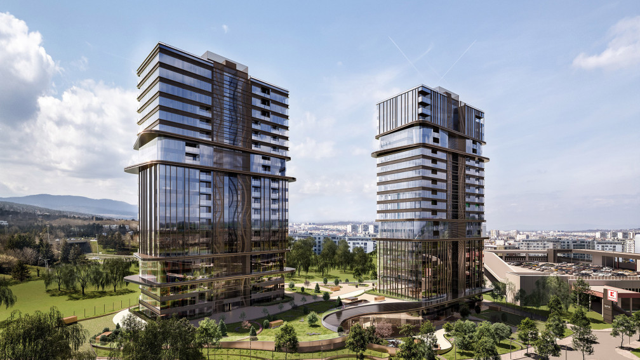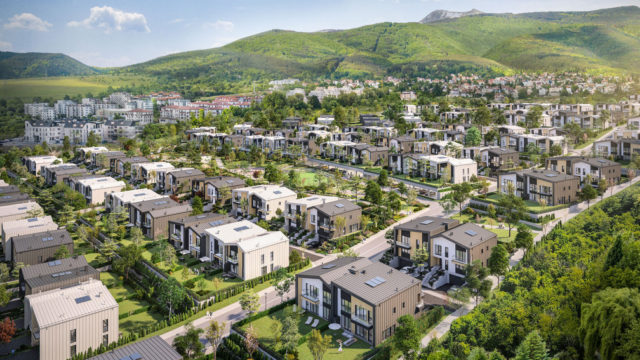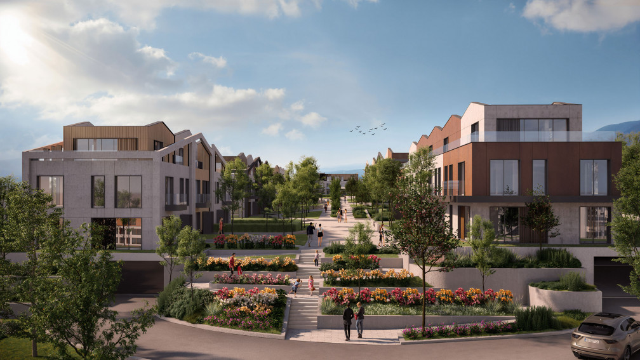Simeon 131 is a residential building designed by IPA – Architecture and more, located on Tsar Simeon Street in the central part of Sofia. The site benefits from a strategic location near St. Nikola Park, schools, and commercial amenities, all within walking distance of Sofia’s historic yellow Brick Road. The area is well-connected, with convenient access to both underground and surface-level public transport.
The architectural concept draws inspiration from the cultural heritage and spirit of Old Sofia. The brick façades typical of early 20th-century emblematic Sofia houses such as the Sirak Skitnik House near Borisova Garden, are reinterpreted and adapted in contemporaty form. Brick is used as a primary material on the lower levels, evoking a sense of permanence, warmth, and connection to place. As the building rises, it gradually retreats in a series of terrraces, allowing for more light and air while visually reducing the mass of the structure. Lighter materials are introduces on the upper levels, helping to soften the overall volume and create a more dynamic and refined urban silhouette.
One of the main challenges faced by IPA – Architecture and more was a predefined urban planning framework that imposed specific limitations. The building had to be developed in two distinctly defined volumes: a larger one facing Tsar Simeon Street and a much smaller one, under six meters wide, fronting Strandzha Street. The design solution involved terracing the upper floors of the larger volume to reduce the overall mass and minimize the shadow it casts on the neighboring buildings across the street. The volume facing Strandzha Street was designed to match the scale typical for a small urban house.
A major highlight of the project is its inner landscaped courtyard. Few developments in the city center can boast a private garden of over 1,000 square meters. This space is designed as a fully landscaped green zone, with areas for recreation, walkways, and children’s playgrounds. Many of the apartments are oriented toward the courtyard, offering direct views and access, while greenery is used to create natural separation and privacy.
The ground floor opening onto Tsar Simeon Street is not intended for public functions. Vehicular access, the main residential entrance, andaccess to the underground parking are positioned along secondary streets, allowing the inner courtyard to remain traffic-free. The materials used for the façade extend into the shared interior spaces, creating transition between exterior and interior spaces.
The building offers a wide variety of apartment types, from studios and one- and two-bedroom units to larger apartments on the upper floors with spacious terraces. The design emphasizes natural light, functional layouts, and logical spatial organization, ensuring the homes are comfortable and well suited for everyday living.
Simeon 131 presents a coherent and well-balanced architectural concept, integrating urban planning and material solutions into a unified whole. The design approach is thoughtful, detail-oriented, and focused on scale, livability, and long-term comfort for the residents



