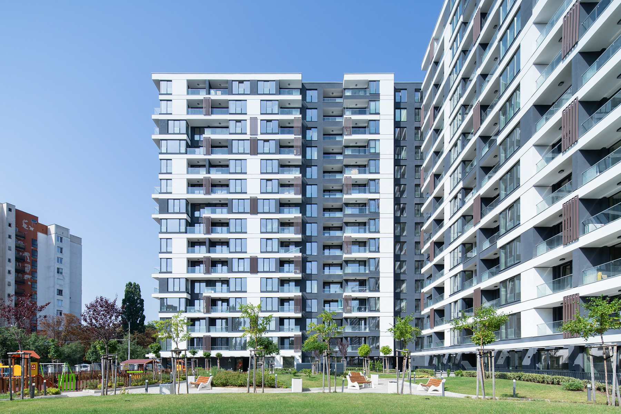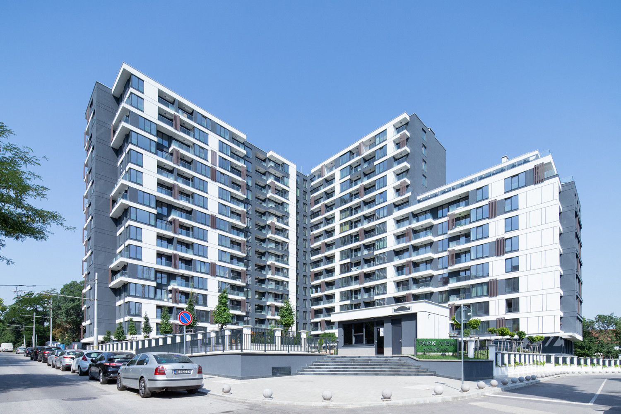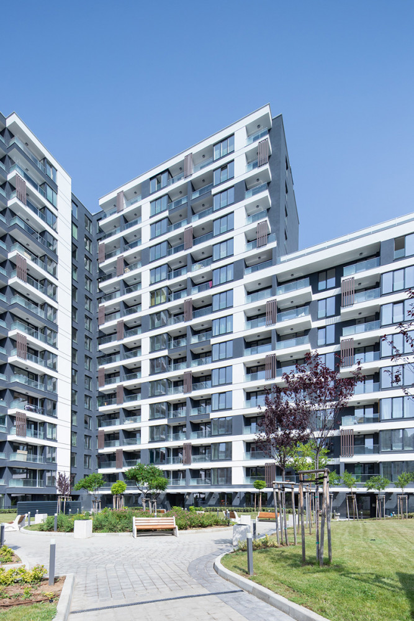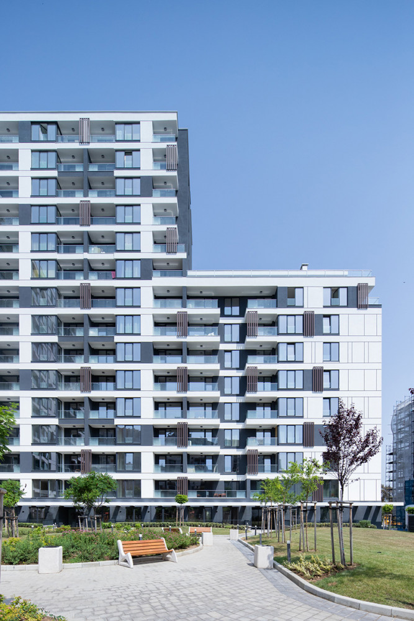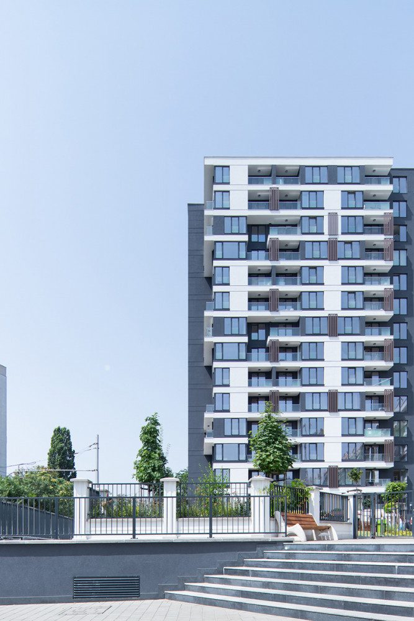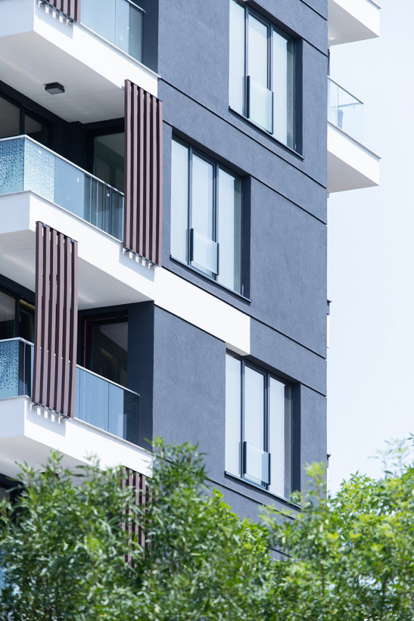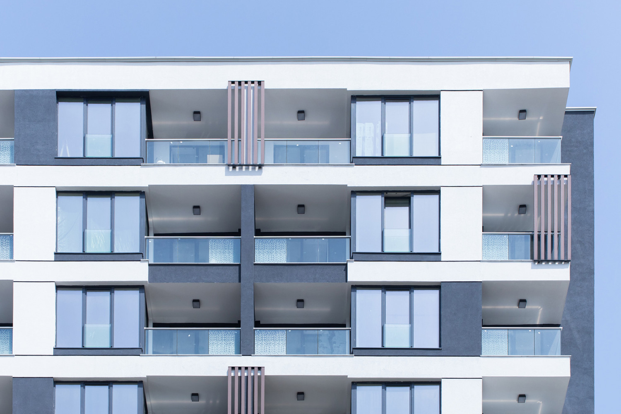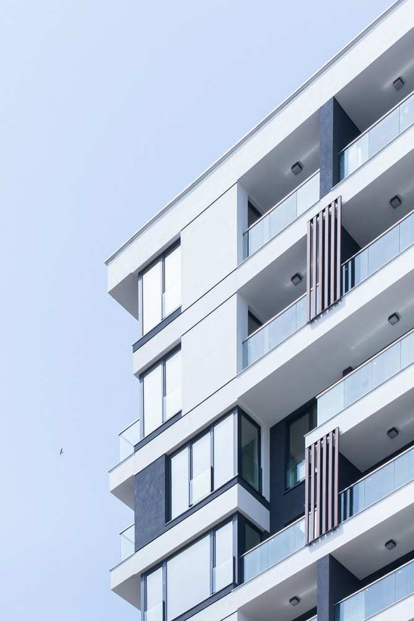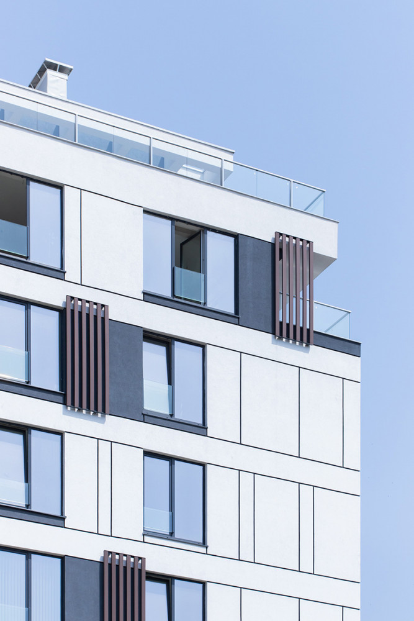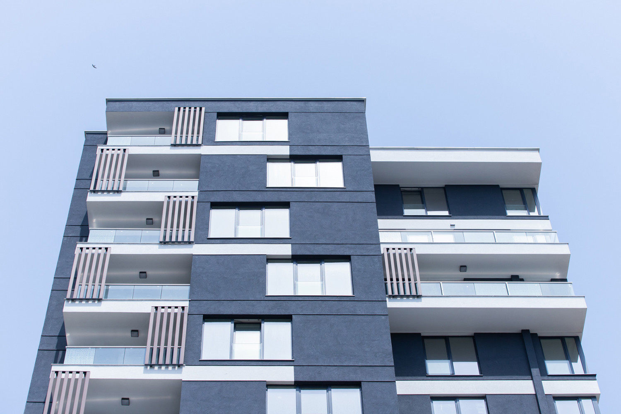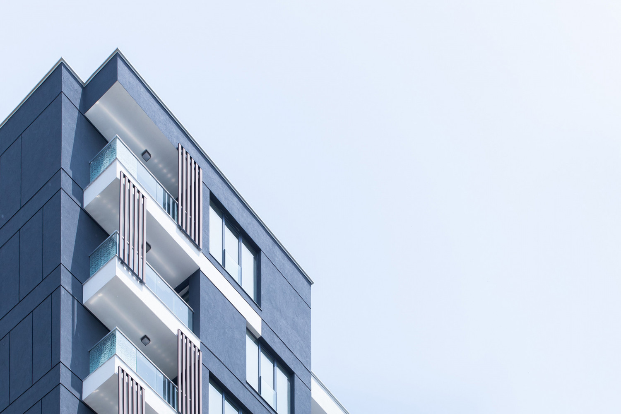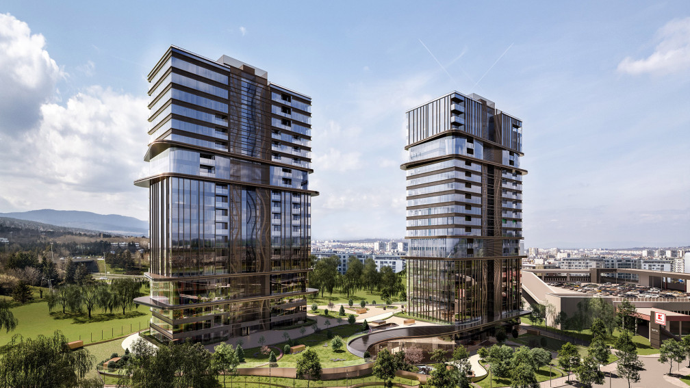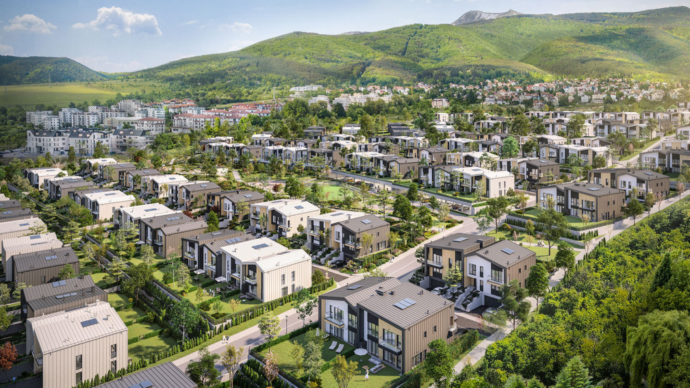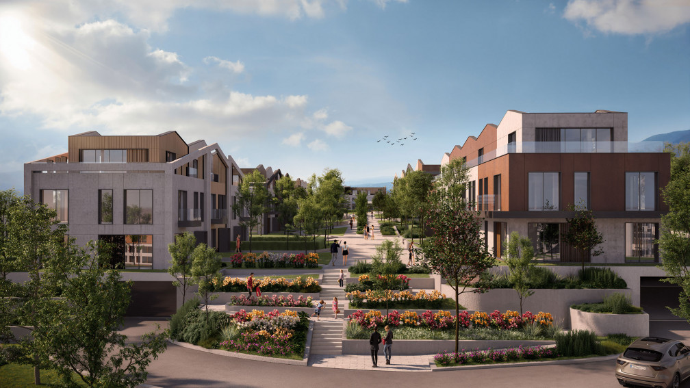Park View Residence is the first large-scale residential project by the investor Avail Properties, ensuring high construction quality and the creation of functional living spaces. The building offers contemporary living conditions that fully meet the increasing expectations of the market when choosing a new home.
Park View Residence stands out as an exemplary case of successfully integrating a new development into an active urban environment. The goal of IPA – Architecture and more is to organically connect the new residential volumes with a neighborhood composed of prefabricated housing blocks from the 1970s. By echoing their silhouette, the new building continues the architectural rhythm of the area while introducing a contemporary and refined form.
The project is situated in one of the most desirable and rapidly developing districts of the capital - a neighborhood that is already established and functioning well. The principal challenge for the team of IPA – Arcitecture and more is to create a large-scale and highly functional residential complex with strong architectural identity. A representative appearance, high-quality execution, and excellent living conditions were key investor requirements from the earliest planning stages.
The architectural solution is a gated residential complex arranged in an L-shaped configuration that encloses a landscaped inner courtyard. The development is defined by four residential sections, each with its own entrance. Three of the sections rise to 15 storeys, while the fourth reaches 9 storeys, subtly breaking the scale of the overall composition. The building accommodates various apartment types - two-, three-, and four-bedroom homes - ensuring a broad range of living options that reflect the demands of the contemporary property market.
Visually, Park View Residence is characterized by its substantial, vertically rising volumes whose silhouette is emphasized through the use of contrasting colors, generous glazing, and wooden screening elements. These features elegantly articulate the massing and introduce rhythm across the facade. The design is further enhanced by the use of negative joints within the mineral render, adding depth and reinforcing the rich, grid-like visual expression of the entire building.



