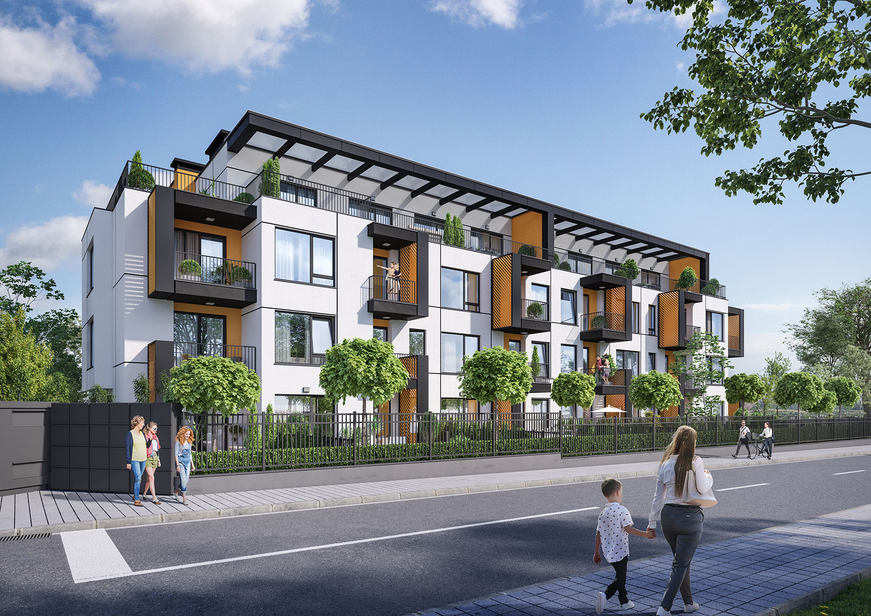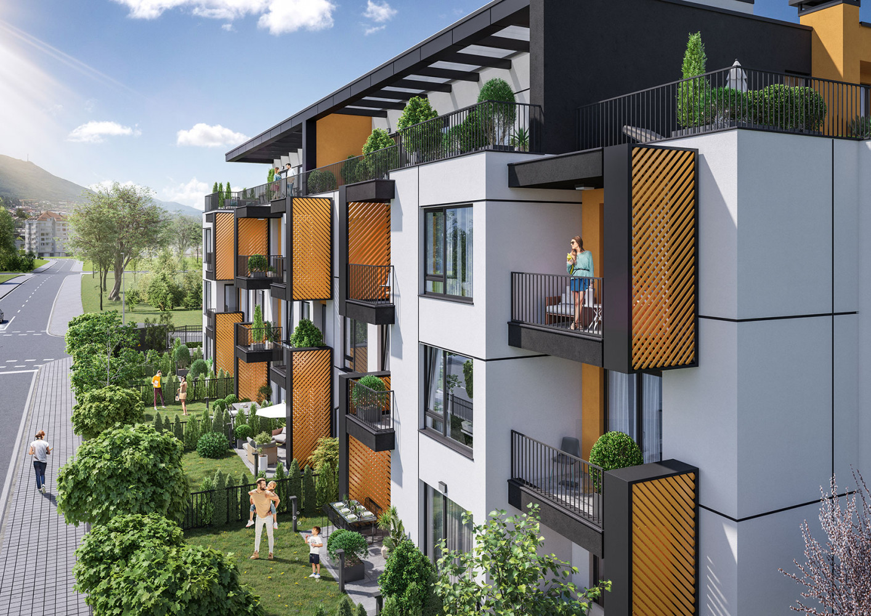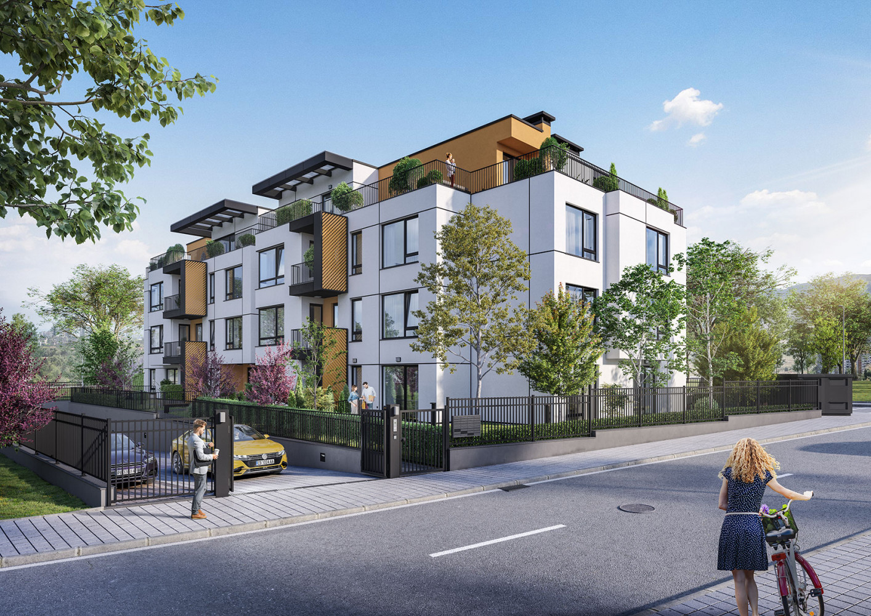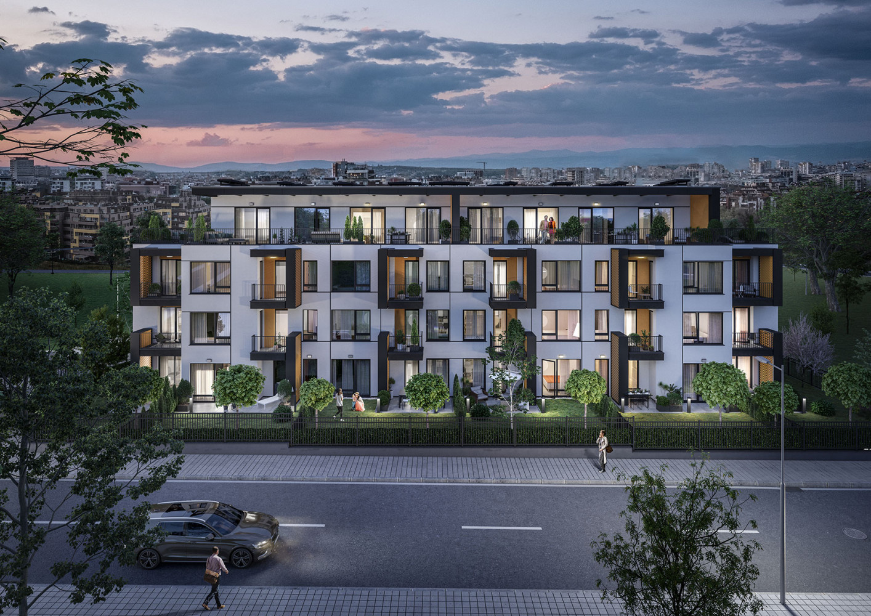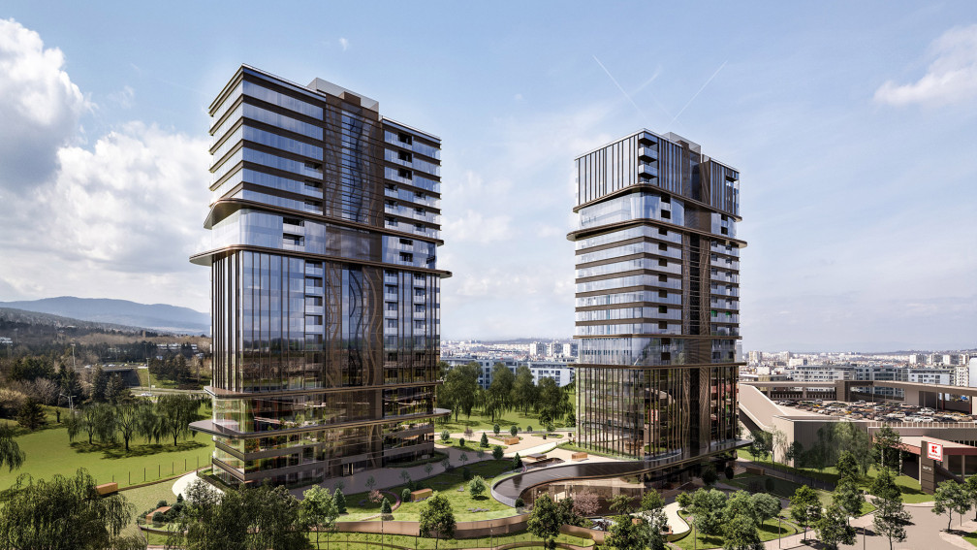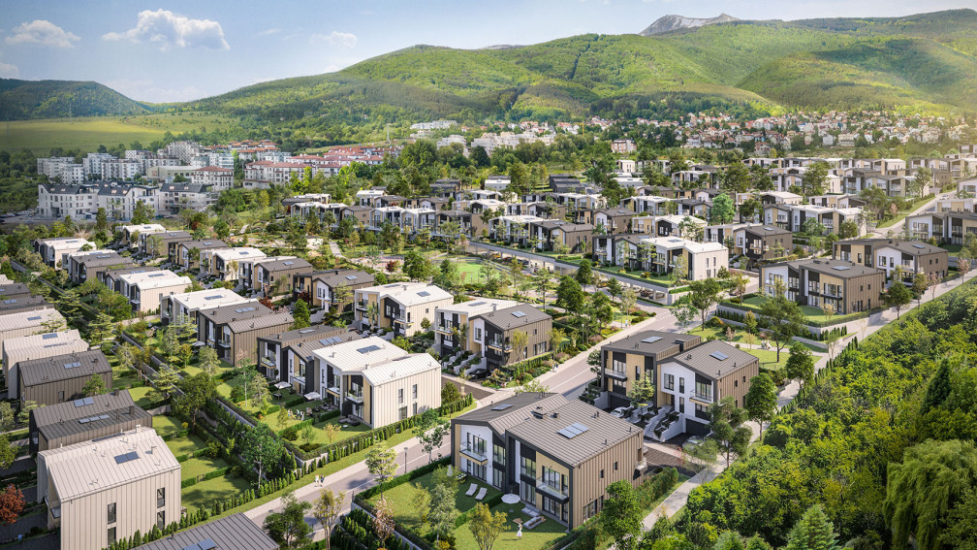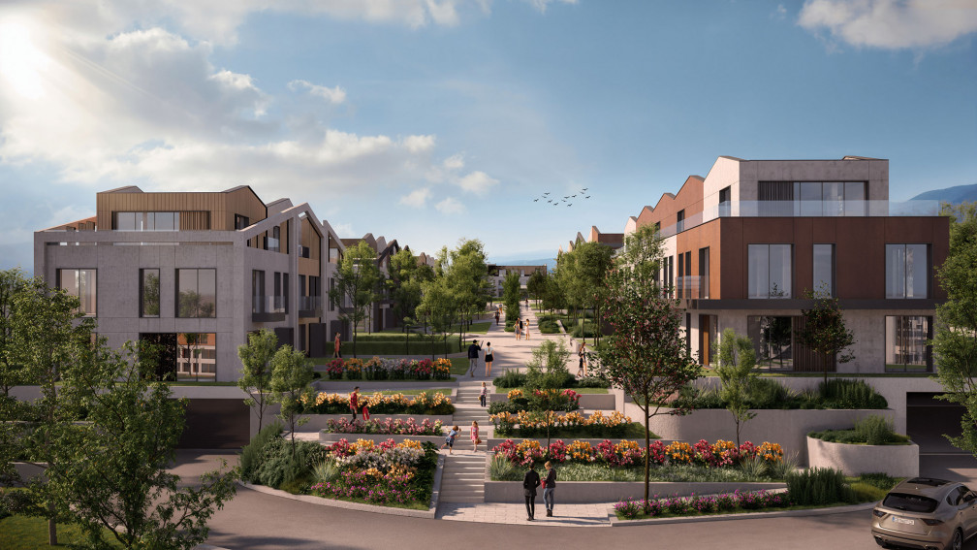Malina Garden is a residential building designed by IPA - Architecture and more in collaboration with the investor Tech Invest. It combines a clear architectural vision with pragmatic spatial solutions, addressing the genuine needs of the urban environment.
Located in the Malinova Dolina district, next to Prof. Krikor Azaryan Street and bordering Studentski Grad, the site is carefully chosen. The building is set in a fast-growing area with strong investment potential. Its location offers direct access to major roads, commercial and business hubs, educational institutions, and a future metro station, making it a strategic option for both living and investment.
The architectural concept emphasizes a low-rise design with three above-ground floors and one under-roof level. It includes a total of 27 apartments, two-room, three-room, and one four-room unit on the top floor. This limited number of apartments is intentional, aimed at preventing overcrowding and ensuring a calm, comfortable living environment.
Apartment orientation is carefully planned to maximize natural light penetration, while the facade maintains openness to the surrounding environment. Large windows not only flood the interiors with daylight but also establish a strong visual connection to the outdoors. The views of Vitosha are integral to the design, serving not just as a backdrop but as a deliberate architectural element that enhances the sense of space and connection to the location.
A key feature of the IPA - Architecture and more's concept is the ground-floor apartments with private courtyards. This intentional design merges the benefits of apartment living with the qualities of a house, providing residents with open personal outdoor space, enhanced privacy, and a direct connection to nature.
The facade presents a clear composition. The balanced color palette of white, gray, and orange adds character without overpowering the surroundings. Air conditioning units and other exterior elements are framed with metal profiles in matching colors, preserving a unified, clean look. Besides their practical function, these units serve as visual screens between balconies, enhancing privacy for occupants.
Malina Garden does not rely on extravagant architectural gestures. Its strength lies in measured scale, abundant natural light, meticulous detailing, and practical solutions. The project proves that sustainable architecture can be both meaningful and visually coherent. This building not only integrates into its environment but elevates it through thoughtful design, balanced composition, and a cohesive architectural language.



