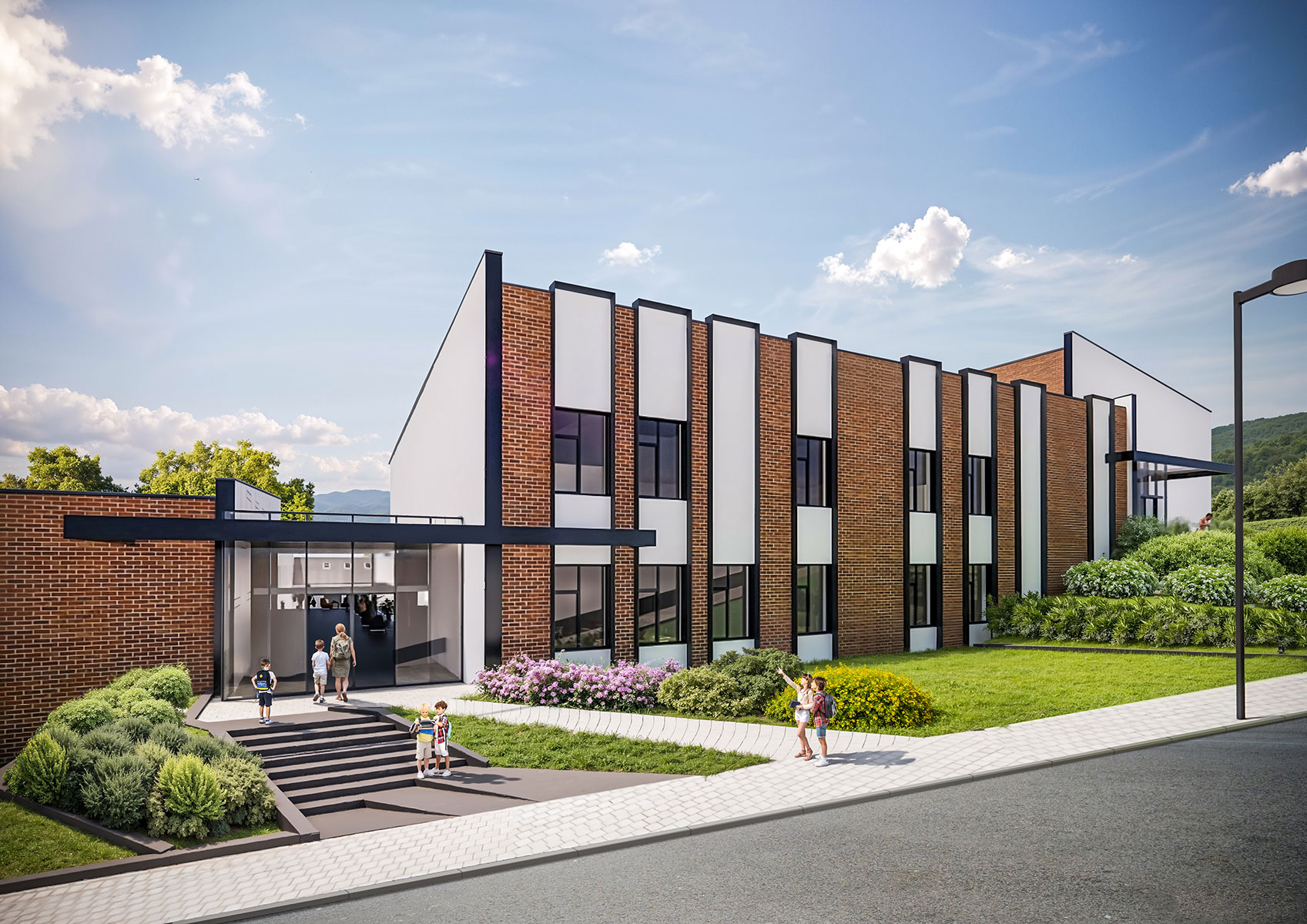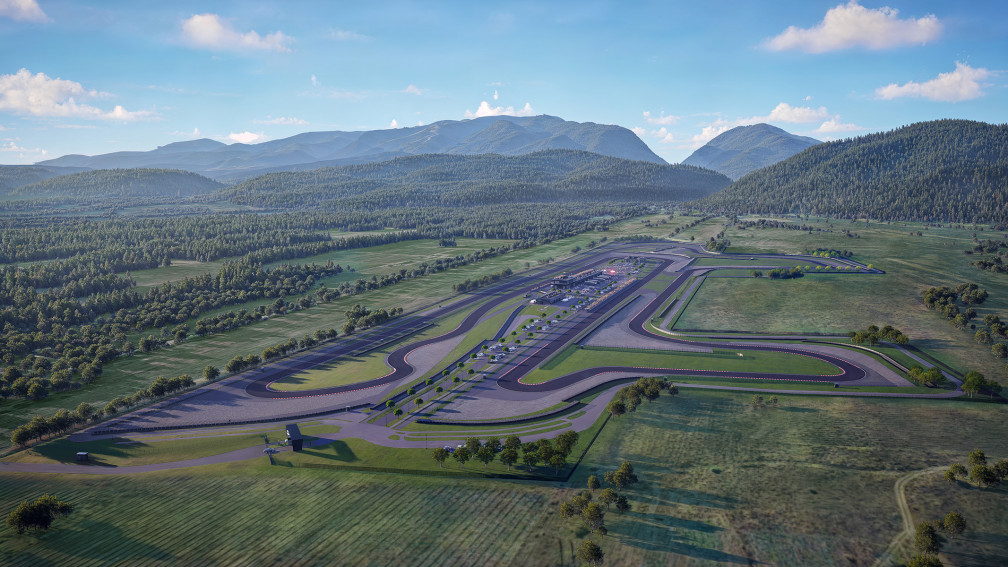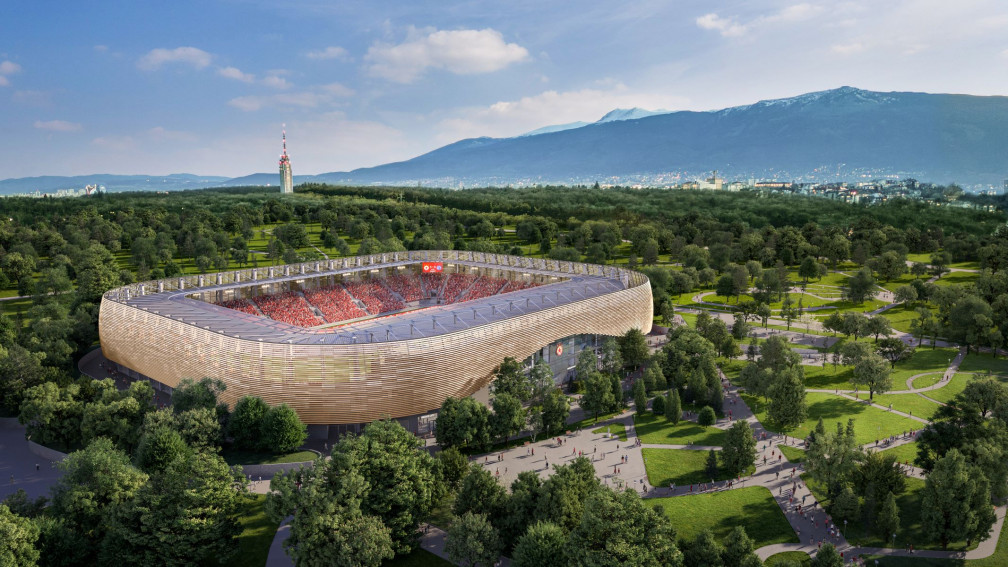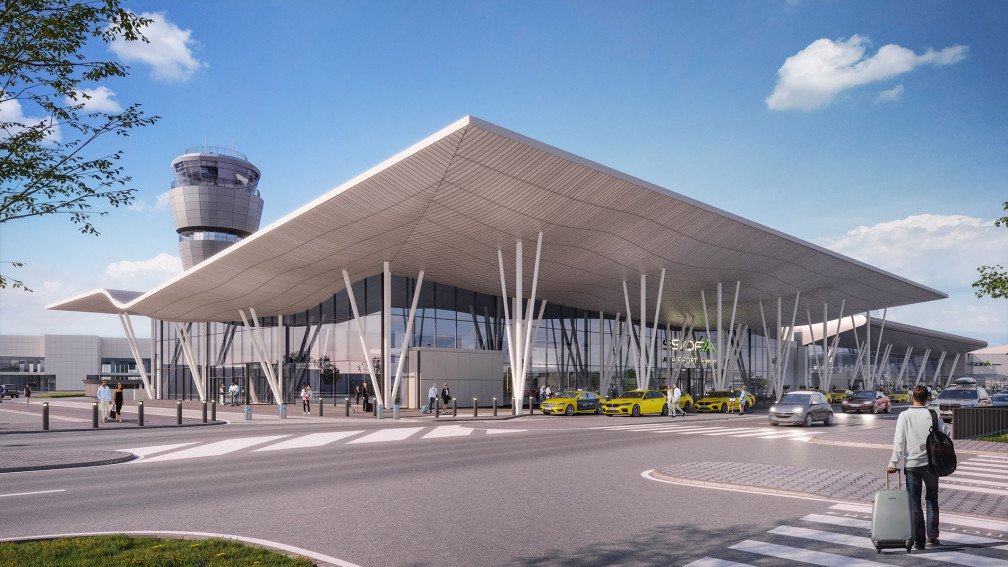The expansion of the 201st Primary School St. St. Cyril and Methodius in the village of Lozen, Bulgaria, reflects the school’s broader vision to grow an open, inclusive, and modern educational environment. This development responds the real need to increase capacity and improve conditions for learning, play and social integration, driven by growing interest from the local community and neighboring settlements.
The project is a donation from IPA – Architecture and more, as part of its commitment to fostering modern, functional, and sustainable educational spaces tailored to the needs of schools and their students. The architectural design features a new structure composed of three volumes, wich follow the natural terrain and are functionally and spatially integrated with the existing building.
The new building will include six classrooms, each designed for 25 students, along with specialized labs for chemistry and biology. It will also accommodate two preschool groups of 25 children each, with a separate entrance, along with administrative and technical areas.
One of the volumes will house a library and studies resource center, complete with a reading room, book depository, and area for independent study. This quet, light-filled space is intendent to support the learning process and promote a culture of reading. It will also provide opportunities for language learning, informal workshops, and various student-led activities.
A large sports hall with changing rooms and service areas has been designed, along with an additional smaller sports hall that offers direct access to the inner courtyard. Beyond the internal layout, the project also focuses on enhancing the surrounding outdoor space. Plans include the construction of two new playgrounds, a nature corner, a dedicated sports area for preschool children, and recreational zones accessible to all students. The courtyard is envisioned as a natural extension of the learning environment - open, inclusive, and designed to encourage free movement and communication.
The new building of the 201st Primary School St. St. Cyril and Methodius reflects the modern vision of the school as a dynamic space for learning, interaction, physical activity, and cultural development. Its architecture is not only a functional solution but also a symbol of a new identity - sustainable, welcoming, and inclusive. Through this expansion, the 201st Primary School St. St. Cyril and Methodius will continue to grow as a contemporary educational institution, providing every child with the conditions for a comprehensive and high-quality education.






