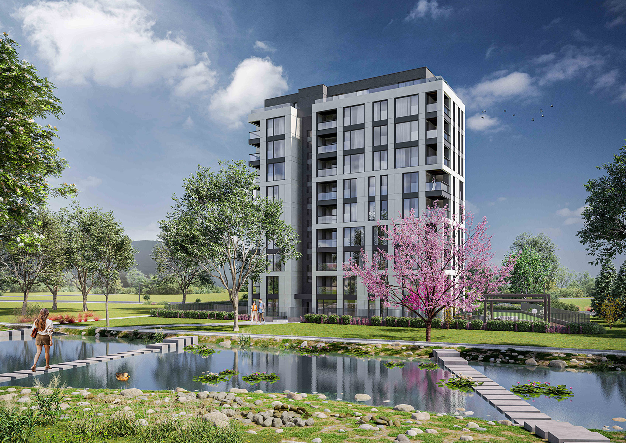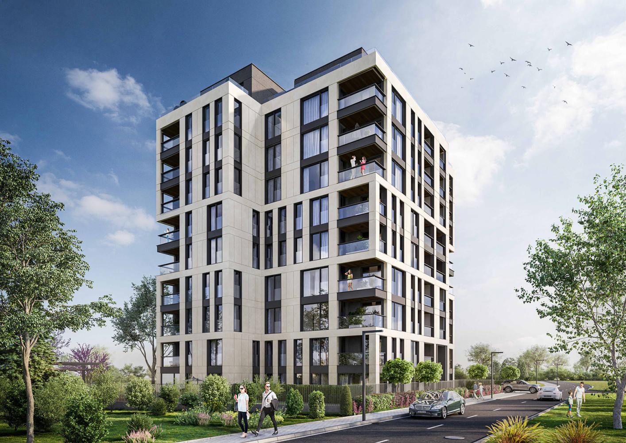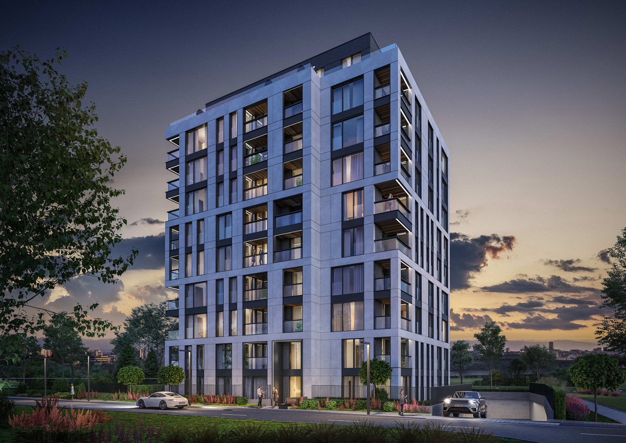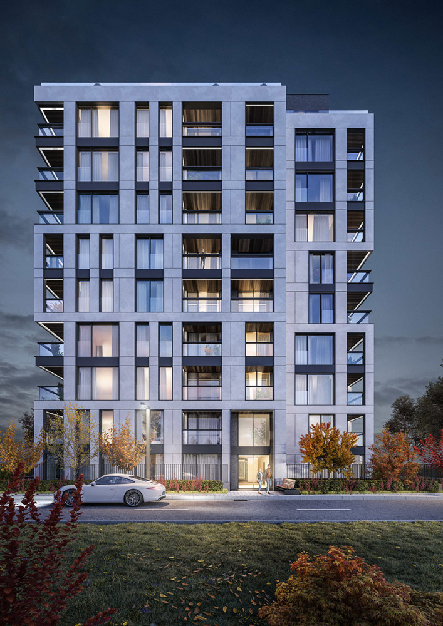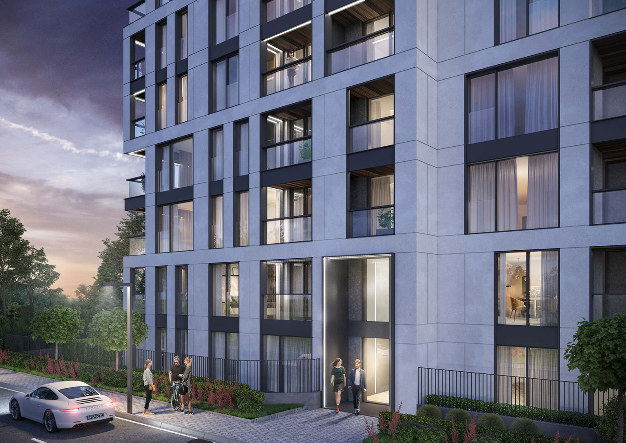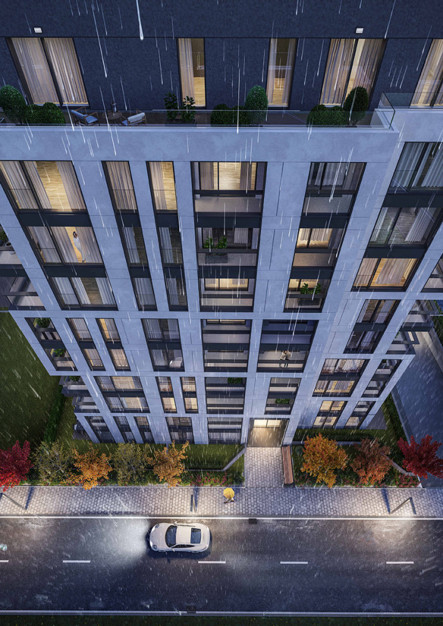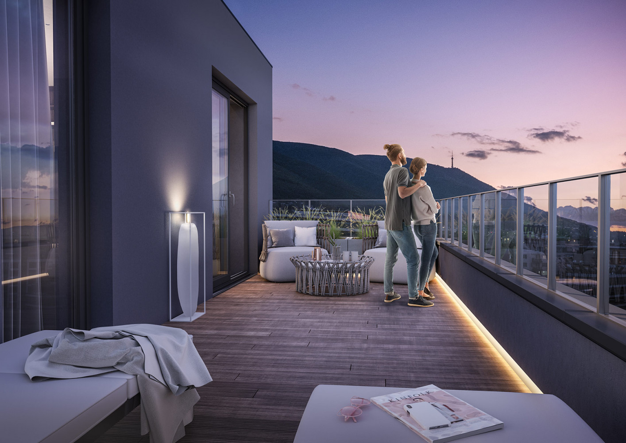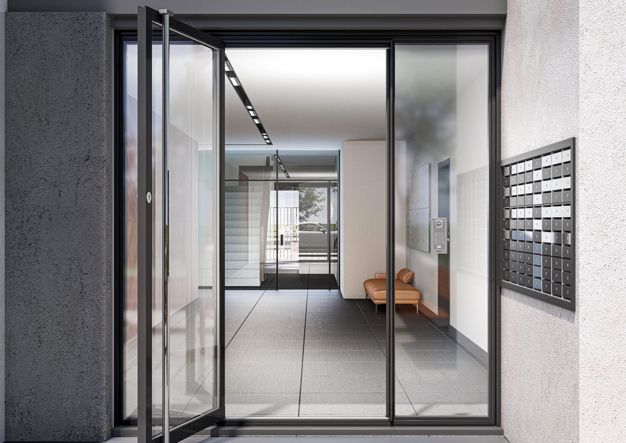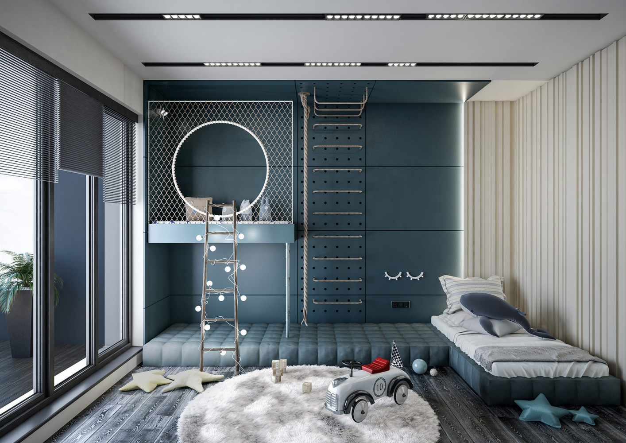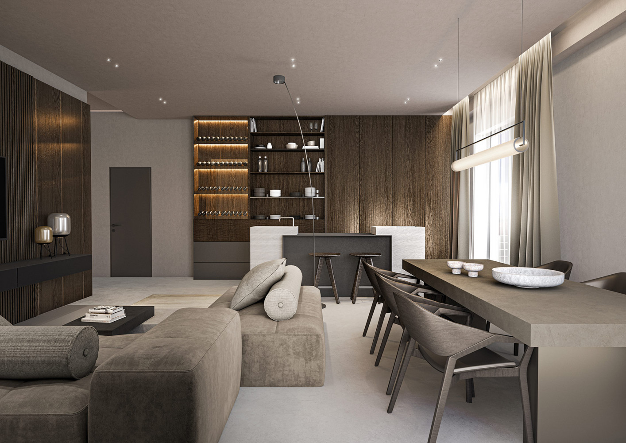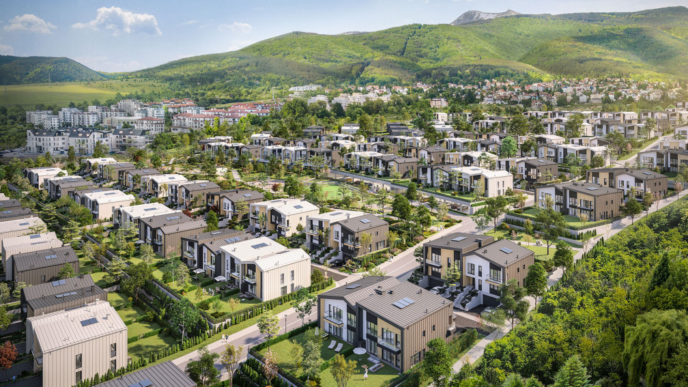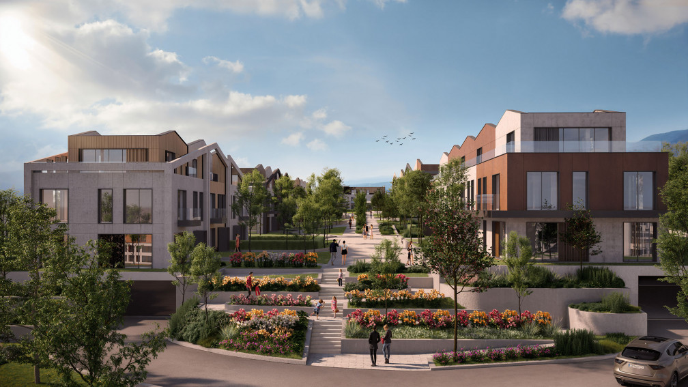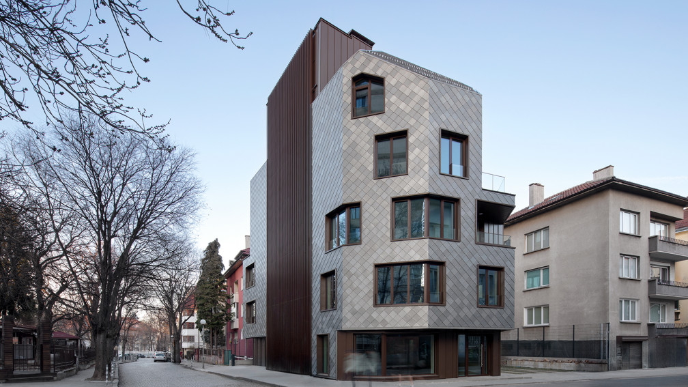The concept behind the ARIKA residential project is rooted in the idea of a sustainable and well-balanced lifestyle within an environment that combines natural proximity with the advantages of functional urban infrastructure. The building is located in the Manastirski Livadi - East district, in close proximity to Vitosha Mountain and the planned linear park, while also benefiting from a well-connected urban setting with easy access to Bulgaria Boulevard, the Ring Road, bicycle lanes, and public transport.
The project is the result of a collaboration between Emblema and the team of IPA – Architecture and more, united by a shared vision for a high-quality residential environment. The architectural approach of IPA – Architecture and more is defined by a clear concept grounded in functionality, sustainability, and sensitivity to the site’s context.
ARIKA stands out with its elegant and balanced exterior that responds harmoniously to the surrounding environment. The architectural solutions rely on contemporary design principles that prioritize orientation, natural light, and the practical organization of interior spaces. The facade is designed to ensure abundant daylight penetration both into the apartments and the common areas, contributing to a sense of openness and a favourable microclimate.
The building comprises ten residential floors and two underground levels, providing 37 parking spaces, 21 garages, and storage areas. The residential component includes 53 apartments of varied typologies - two-bedroom, three-bedroom, and multi-room units. The layouts offer a clear and functional structure with opportunities for flexible interior configurations. Spacious living rooms and well-lit bedrooms are planned with consideration for the real, everyday needs of future residents.
The materials used in both the interior and exterior are selected in accordance with the climatic conditions and the character of the location: natural textures, durable surfaces, and a neutral colour palette. The aim is to achieve visual and tactile clarity that conveys a sense of longevity and resilience. Upon entering the lobby, the architectural intent becomes immediately evident - clean lines, daylight, and carefully measured proportions.
ARIKA is a project in which architecture operates through feeling, scale, and function - without unnecessary expression, yet with a distinctly articulated attitude toward its context and the lifestyle it is designed to support.



